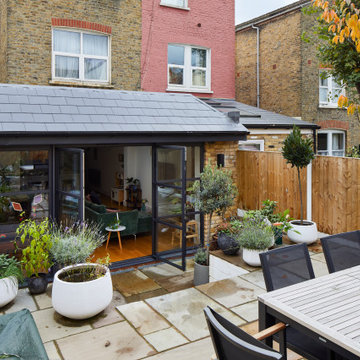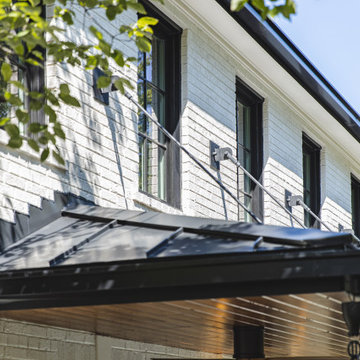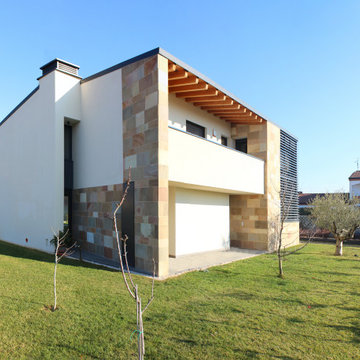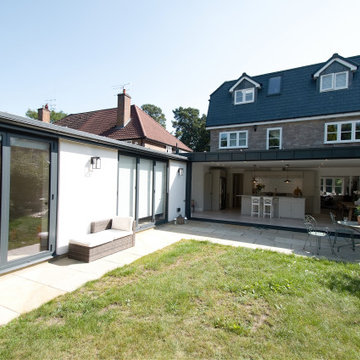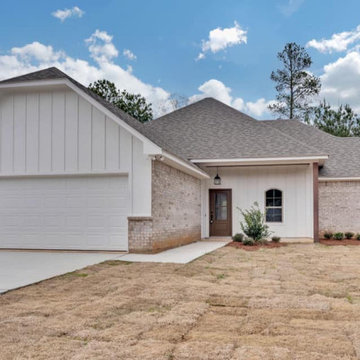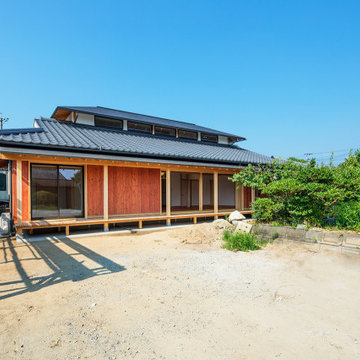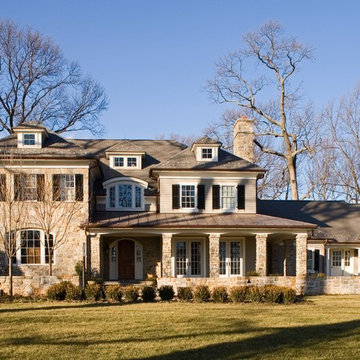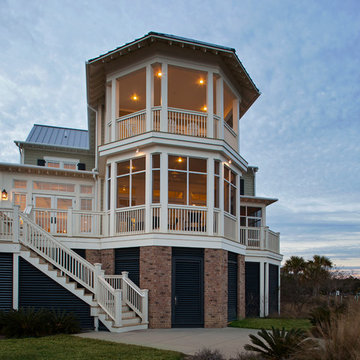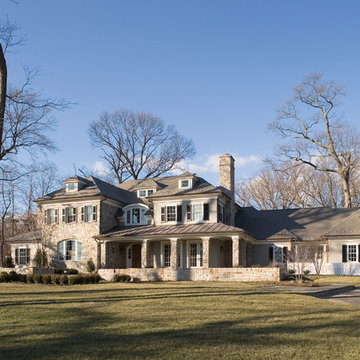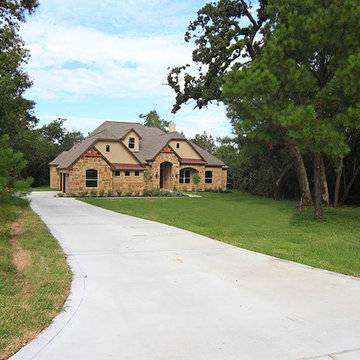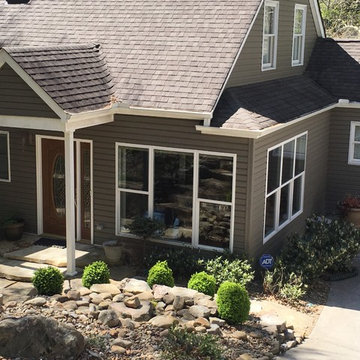House Exterior with a Half-hip Roof and a Grey Roof Ideas and Designs
Refine by:
Budget
Sort by:Popular Today
41 - 60 of 209 photos
Item 1 of 3
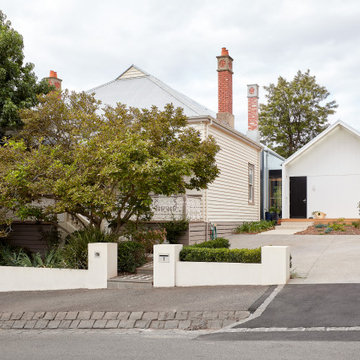
Twin Peaks House is a vibrant extension to a grand Edwardian homestead in Kensington.
Originally built in 1913 for a wealthy family of butchers, when the surrounding landscape was pasture from horizon to horizon, the homestead endured as its acreage was carved up and subdivided into smaller terrace allotments. Our clients discovered the property decades ago during long walks around their neighbourhood, promising themselves that they would buy it should the opportunity ever arise.
Many years later the opportunity did arise, and our clients made the leap. Not long after, they commissioned us to update the home for their family of five. They asked us to replace the pokey rear end of the house, shabbily renovated in the 1980s, with a generous extension that matched the scale of the original home and its voluminous garden.
Our design intervention extends the massing of the original gable-roofed house towards the back garden, accommodating kids’ bedrooms, living areas downstairs and main bedroom suite tucked away upstairs gabled volume to the east earns the project its name, duplicating the main roof pitch at a smaller scale and housing dining, kitchen, laundry and informal entry. This arrangement of rooms supports our clients’ busy lifestyles with zones of communal and individual living, places to be together and places to be alone.
The living area pivots around the kitchen island, positioned carefully to entice our clients' energetic teenaged boys with the aroma of cooking. A sculpted deck runs the length of the garden elevation, facing swimming pool, borrowed landscape and the sun. A first-floor hideout attached to the main bedroom floats above, vertical screening providing prospect and refuge. Neither quite indoors nor out, these spaces act as threshold between both, protected from the rain and flexibly dimensioned for either entertaining or retreat.
Galvanised steel continuously wraps the exterior of the extension, distilling the decorative heritage of the original’s walls, roofs and gables into two cohesive volumes. The masculinity in this form-making is balanced by a light-filled, feminine interior. Its material palette of pale timbers and pastel shades are set against a textured white backdrop, with 2400mm high datum adding a human scale to the raked ceilings. Celebrating the tension between these design moves is a dramatic, top-lit 7m high void that slices through the centre of the house. Another type of threshold, the void bridges the old and the new, the private and the public, the formal and the informal. It acts as a clear spatial marker for each of these transitions and a living relic of the home’s long history.
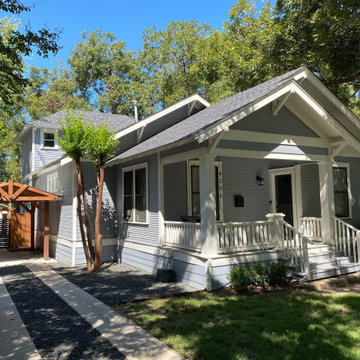
Bes Builders, Austin, Texas, 2021 Regional CotY Award Winner Residential Exterior $50,000 to $100,000
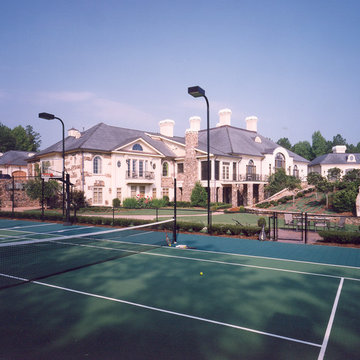
The rear exterior of a wonderful 20,000 square foot home that Pineapple House helped build and decorate in Hawks Ridge in Ball Ground, GA. The home includes a state-of-the-art recording studio, meditation garden, massage room, two-story ladies closet and two swimming pools -- one on the upper level, and the other on the lower level. The pools are connected by a slide.
Scott Moore Photography
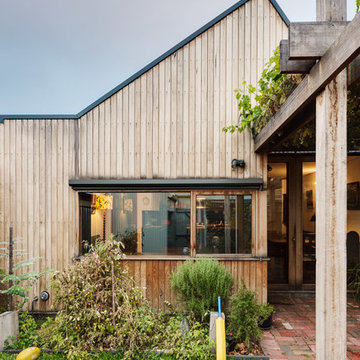
A timber-clad rear elevation of a house and timber pergola.
Photo credit: Drew Echberg
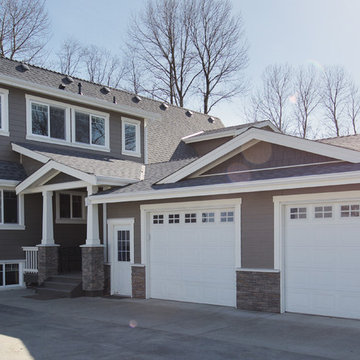
A view from the back - the garage was pre-existing and provided some much needed storage during construction. Designed by 4th Dimension Design and Drafting out of Chilliwack, this home renovation blending existing elements to end up looking like a brand new custom home while retaining the integrity of our clients' favourit elements of their home.
Photo by Brice Ferre
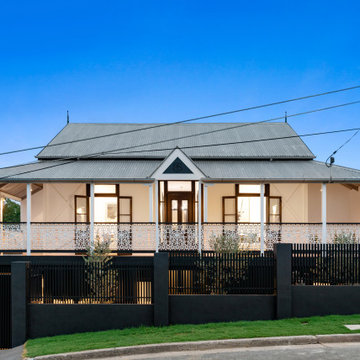
Beautiful Queenslander transformed into a contemporary masterpiece where the best of the old meets the grandeur and exquisite architecual detail expected of a Hart Home.
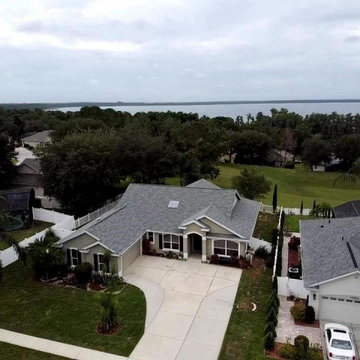
Exterior changes include, cleaning up yard, touching up trim , and repainting shutters courtesy of the realtor. Before pictures available upon request. Realtor name upon request.
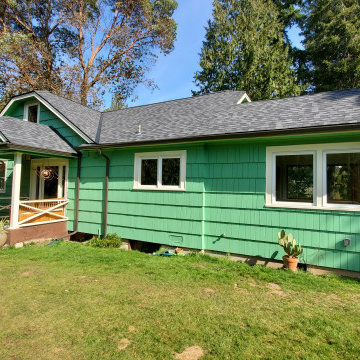
Only the subtle jog in the elevation gives any hint that the dining room is an addition.
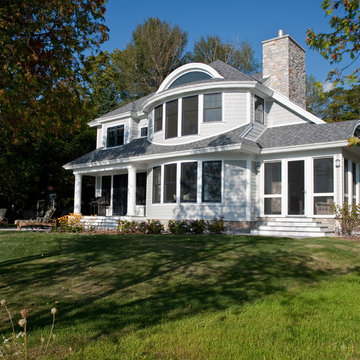
Cute 3,000 sq. ft collage on picturesque Walloon lake in Northern Michigan. Designed with the narrow lot in mind the spaces are nicely proportioned to have a comfortable feel. Windows capture the spectacular view with western exposure.
House Exterior with a Half-hip Roof and a Grey Roof Ideas and Designs
3
