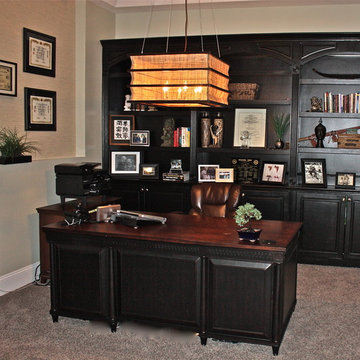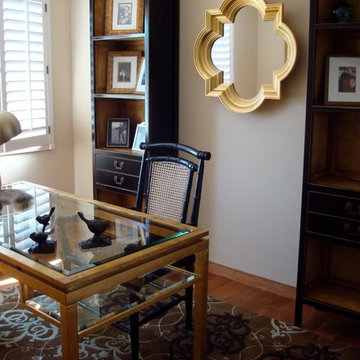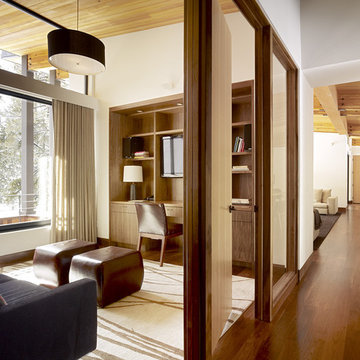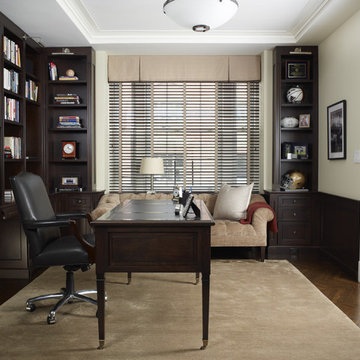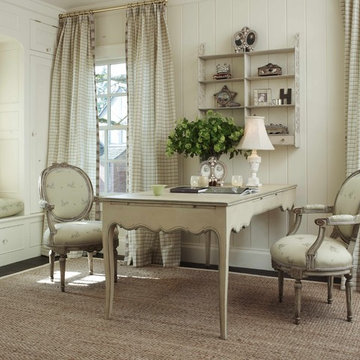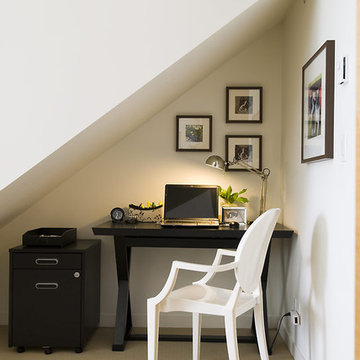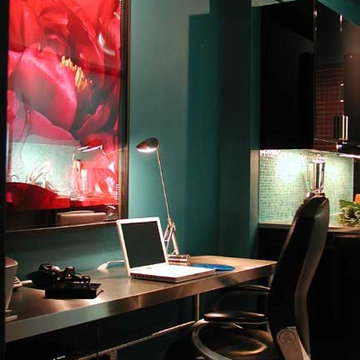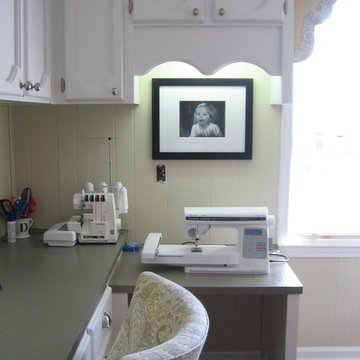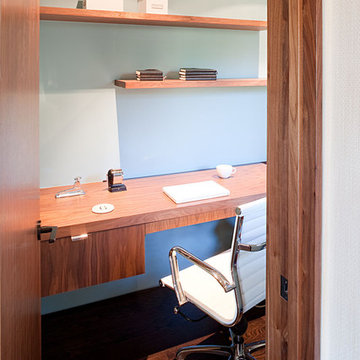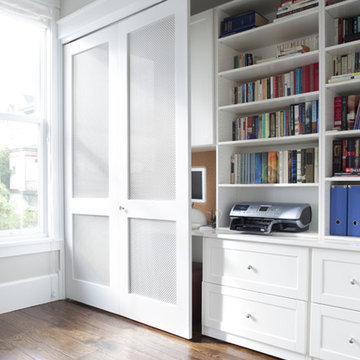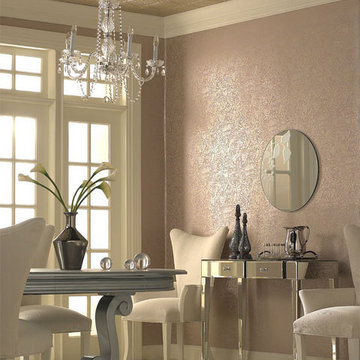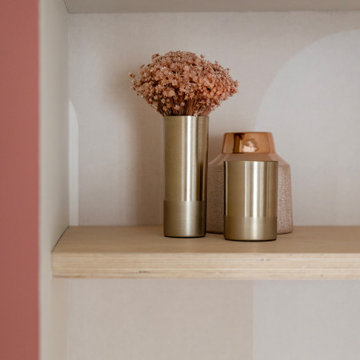Home Office Ideas and Designs
Refine by:
Budget
Sort by:Popular Today
1241 - 1260 of 337,928 photos
Find the right local pro for your project
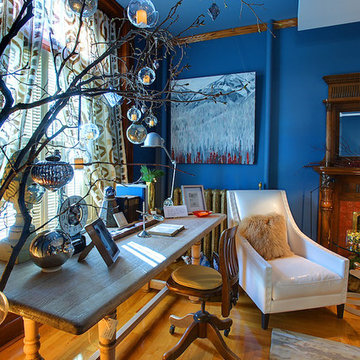
A principal bedroom in an historic home with an interior inspired by past and present. A fusion of traditional and contemporary pieces sit comfortably together against a deep blue background. Seasonal decor adds sparkle and atmosphere. Photo by Jamen Rhodes Photography
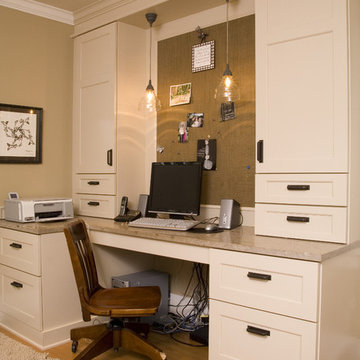
Command Central: This room is the renovated home office that was once a small guest room. It is right off the kitchen on the main floor, so it made a great location for the family home office. The cabinetry is the same style and color as the kitchen so one room flows nicely with the next. The countertop is a warm grey limestone with shells and fossils appearing in the stone. The wall behind the desk and in between the wall cabinets is covered with a tack board that is then covered with a burlap material. The deep drawers to the left make a perfect location for long rolls of wrapping paper.
Photography by Northlight Photography.
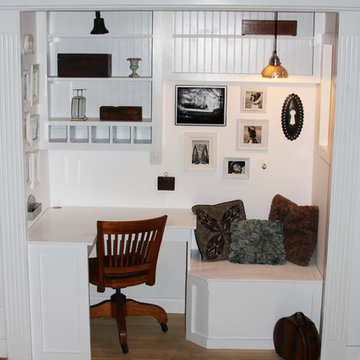
Area bumped out of our family room into our garage. Took very little space out of our garage but added tremendously to the family room. Used reclaimed wood from a cigar bar demo for molding around the outside of the nook.

This remodel of an architect’s Seattle bungalow goes beyond simple renovation. It starts with the idea that, once completed, the house should look as if had been built that way originally. At the same time, it recognizes that the way a house was built in 1926 is not for the way we live today. Architectural pop-outs serve as window seats or garden windows. The living room and dinning room have been opened up to create a larger, more flexible space for living and entertaining. The ceiling in the central vestibule was lifted up through the roof and topped with a skylight that provides daylight to the middle of the house. The broken-down garage in the back was transformed into a light-filled office space that the owner-architect refers to as the “studiolo.” Bosworth raised the roof of the stuidiolo by three feet, making the volume more generous, ensuring that light from the north would not be blocked by the neighboring house and trees, and improving the relationship between the studiolo and the house and courtyard.
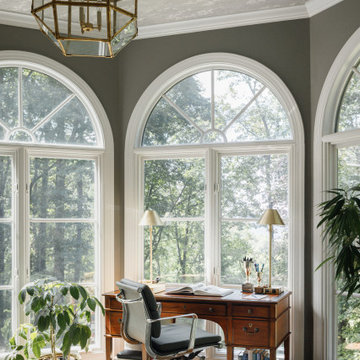
A formerly outdated sunroom/home office is updated with all new finishes and decor to create a welcoming home workspace with a comfortable seating area to be enjoyed by all family members
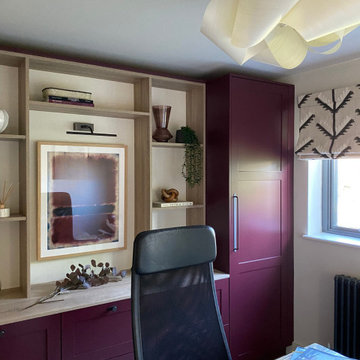
Bespoke joinery and styling for a home office in a contemporary family home designed by Moxham Basham Interiors.
Home Office Ideas and Designs

Update of a sunroom that is used as a home office as part of the primary suite. Dark walls provide a cozy feel while updated upholstery mixes with family pieces to create a comfortable, relaxed feel
63
