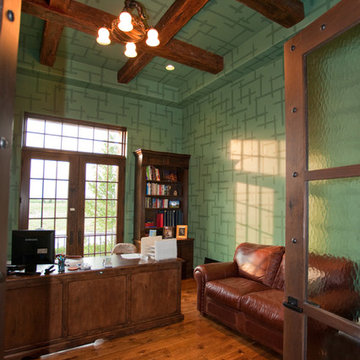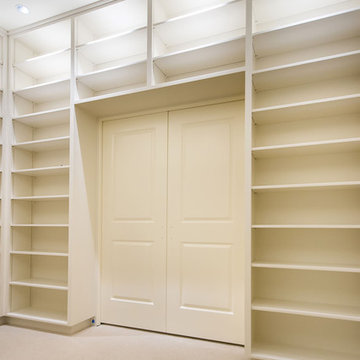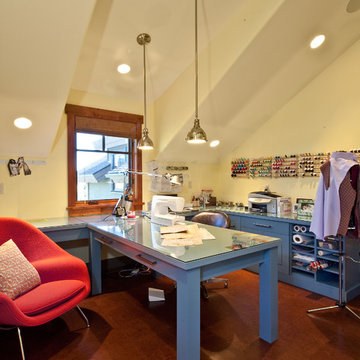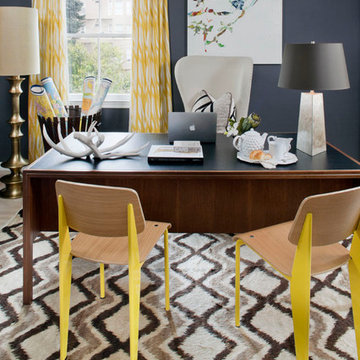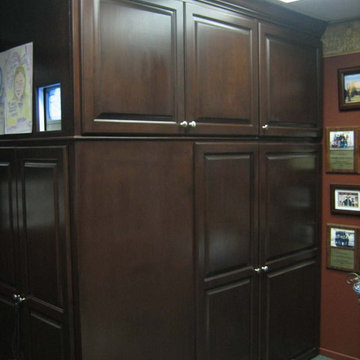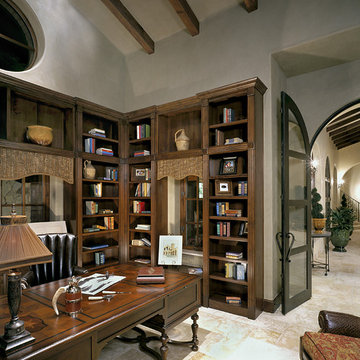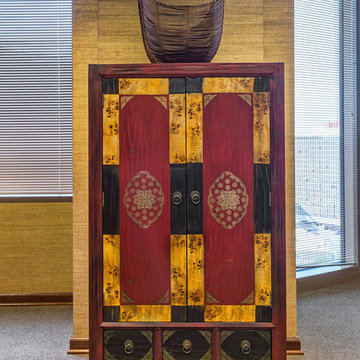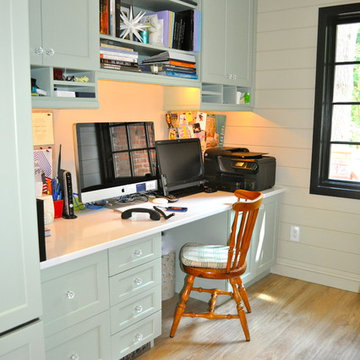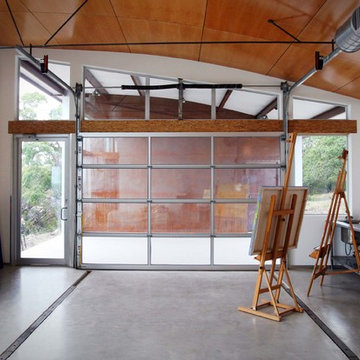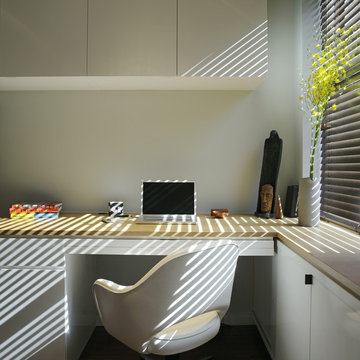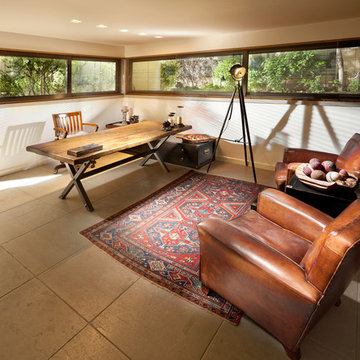Home Office Ideas and Designs
Refine by:
Budget
Sort by:Popular Today
1221 - 1240 of 337,927 photos
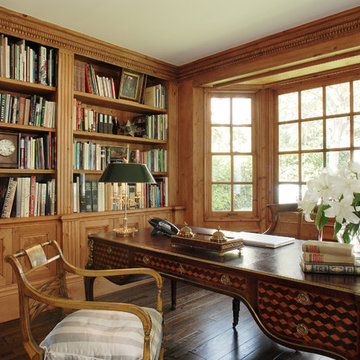
For more light and space in the library, we bumped out the back wall by several feet and added a bay window that mirrors a similar window in the living room. Now you can literally see all the way through the house, from the bay window in the living room to the bay in the library. Connecting those rooms give it a much more open feeling. Photo by Michael McCreary
Find the right local pro for your project

- An existing spare room was used to create a sewing room. By creating a contemporary and very functional design we also created organization and enough space to spread out and work on projects. An existing closet was outfitted with cedar lining to organize and store all fabric. We centrally located the client’s sewing machine with a cut-out in the countertop for hydraulic lift hardware. Extra deep work surface and lots of space on either side was provided with knee space below the whole area. The peninsula with soft edges is easy to work around while sitting down or standing. Storage for large items was provided in deep base drawers and for small items in easily accessible small drawers along the backsplash. Wall units project proud of shallower shelving to create visual interest and variations in depth for functional storage. Peg board on the walls is for hanging storage of threads (easily visible) and cork board on the backsplash. Backsplash lighting was included for the work area. We chose a Chemsurf laminate countertop for durability and the white colour was chosen so as to not interfere/ distract from true fabric and thread colours. Simple cabinetry with slab doors include recessed round metal hardware, so fabric does not snag. Finally, we chose a feminine colour scheme.
Donna Griffith Photography
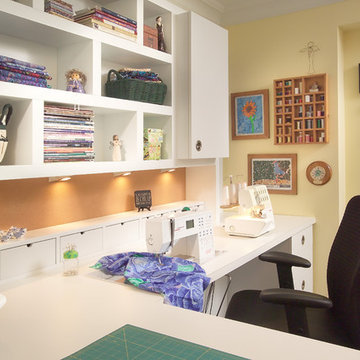
An existing spare room was used to create a sewing room. By creating a contemporary and very functional design we also created organization and enough space to spread out and work on projects. An existing closet was outfitted with cedar lining to organize and store all fabric. We centrally located the client’s sewing machine with a cut-out in the countertop for hydraulic lift hardware. Extra deep work surface and lots of space on either side was provided with knee space below the whole area. The peninsula with soft edges is easy to work around while sitting down or standing. Storage for large items was provided in deep base drawers and for small items in easily accessible small drawers along the backsplash. Wall units project proud of shallower shelving to create visual interest and variations in depth for functional storage. Peg board on the walls is for hanging storage of threads (easily visible) and cork board on the backsplash. Backsplash lighting was included for the work area. We chose a Chemsurf laminate countertop for durability and the white colour was chosen so as to not interfere/ distract from true fabric and thread colours. Simple cabinetry with slab doors include recessed round metal hardware, so fabric does not snag. Finally, we chose a feminine colour scheme.
Donna Griffith Photography
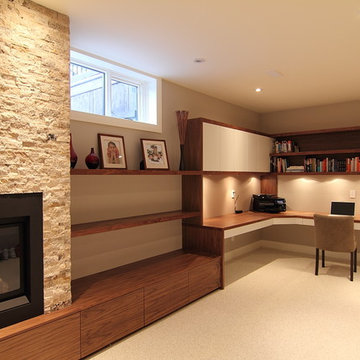
Every handwerk home office is individually designed to maximize your available space. Whether you require a dedicated working environment or somewhere to house a library or paperwork, every aspect is carefully considered to ensure we achieve the optimum level of comfort, style and functionality.
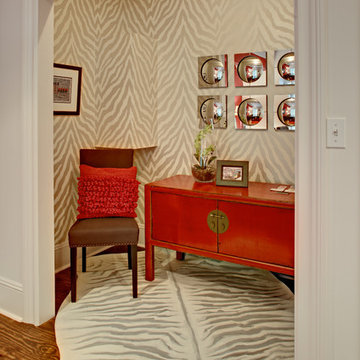
wing wong photo
This closet was part of a home office for the Mansion in May 2012 Designer Show House. Showing another way to use a space.
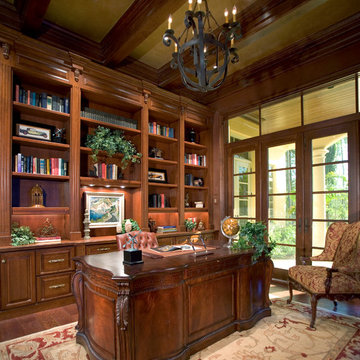
The Cordillera home plan's Library/Study features beautiful Cherry built-in bookshelves as well as a coffered ceiling treatment. It overlooks the rear of the home with views to pool and golf course beyond.
C J Walker
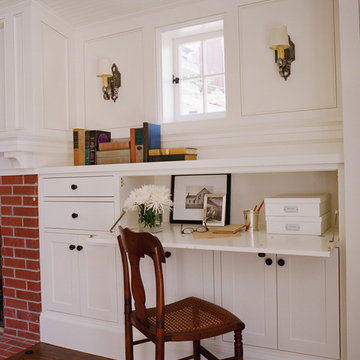
Another example of our contemporary take on classic architecture. The true American house style, the Craftsman Bungalow, but light, airy and perfect for its beach locale.
Photography by: Jean Randazzo
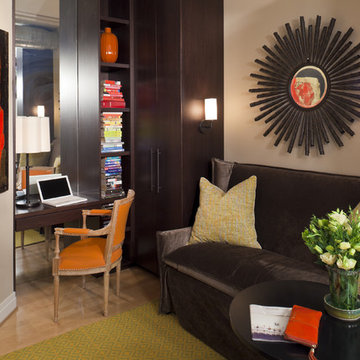
An awkward entry is transformed into a sitting & desk space with built-ins that add closet storage, and ceiling to floor mirror that opens the space. Photography by Curtis Martin
Home Office Ideas and Designs
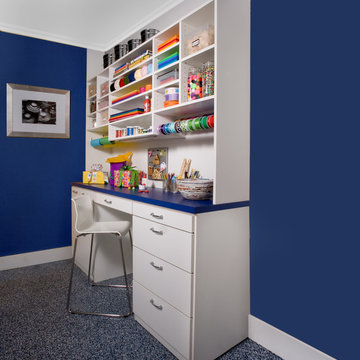
transFORM can create a work-station tailored to your favorite hobbies and needs. Whether your hobby is scrapbooking or building model airplanes, a craft room will make a great studio for your creative endeavors. Featured in a white melamine, this system includes a useful combination of drawers and cabinets in a variety of sizes. Also included are organizing poles for ribbons and tissue paper. A bright blue spacious desk top provides enough room to spread out projects and collaborate. Drawers come fully equipped with dividers and accessories to keep crafting supplies visible and organized. Adjustable shelves also allow for easy access to supplies. This neat and methodized system will help get the creativity flowing. Your own projects can add to the decor of any room and give your guests an up-close look at your talents.
62
