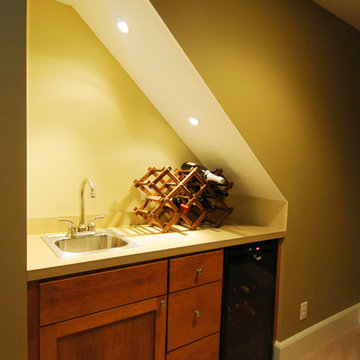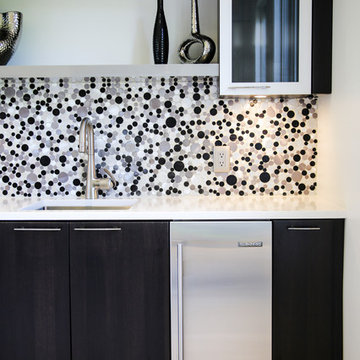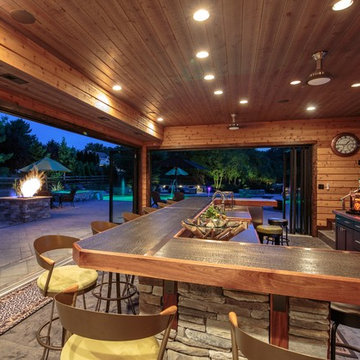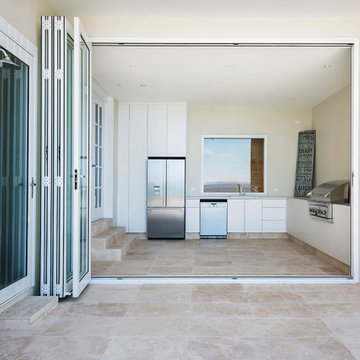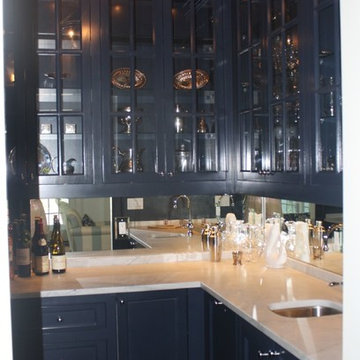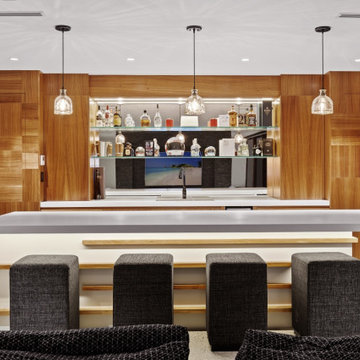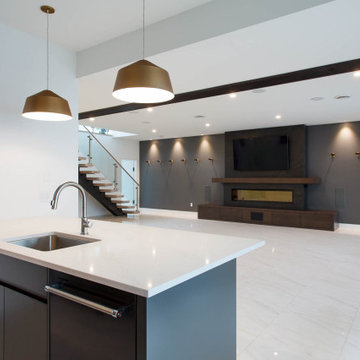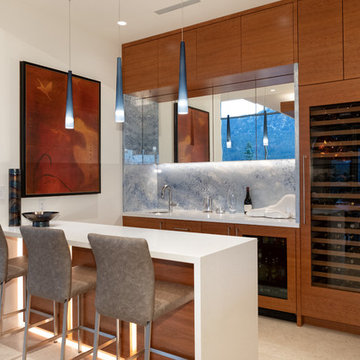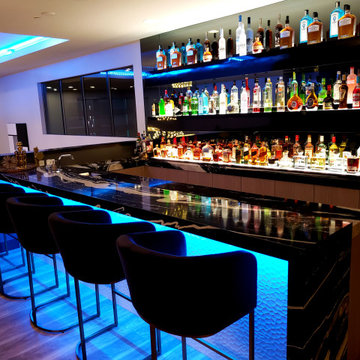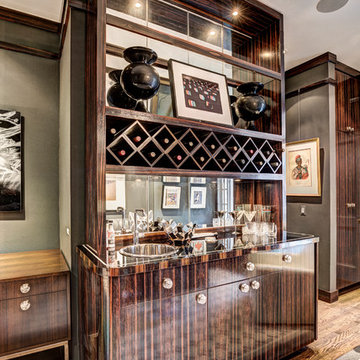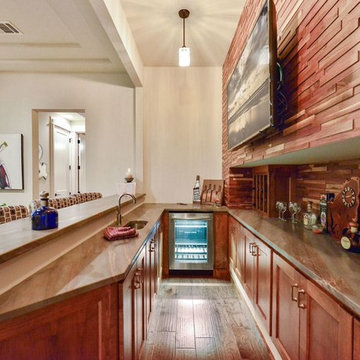Home Bar with a Built-in Sink and Flat-panel Cabinets Ideas and Designs
Refine by:
Budget
Sort by:Popular Today
141 - 160 of 575 photos
Item 1 of 3
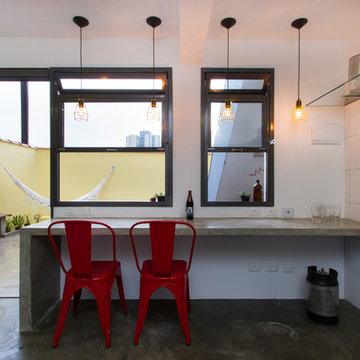
Workshop for brewing craft beer! The openings and the counter were designed to integrate spaces and enhance socialization, which is the heart of the brewing culture.
Photo: M. Caldo Studio
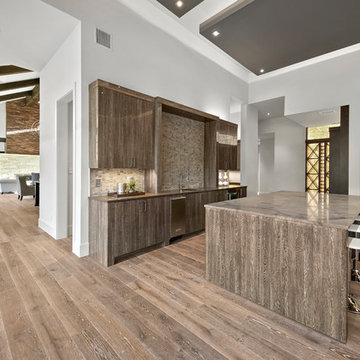
hill country contemporary house designed by oscar e flores design studio in cordillera ranch on a 14 acre property
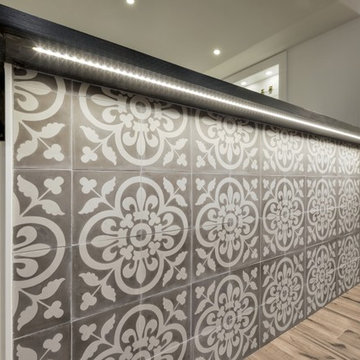
An unfinished basement was transformed into this modern & contemporary space for our clients to entertain and spend time with family. It includes a home theater, lounge, wet bar, guest space and 3 pc washroom. The bar front was clad with beautiful cement tiles, equipped with a sink and lots of storage. Niches were used to display decor and glassware. LED lighting lights up the front and back of the bar. A barrel vault ceiling was built to hide a single run of ducting which would have given an otherwise asymmetrical look to the space. Symmetry is paramount in Wilde North Design.
Bar front is tiled with handmade encaustic tiles.
Handmade wood counter tops with ebony stain.
Recessed LED lighting for counter top.
Recessed LED lighting on bar front to highlight the encaustic tiles.
Triple Niches for display with integrated lighting.
Stainless steel under counter sink and matching hardware.
Floor is tiled with wood look porcelain tiles.
Screwless face plates used for all switches.
Under counter mini fridge.
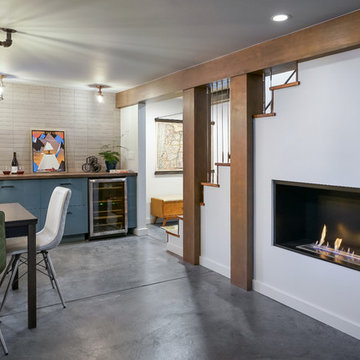
L+M's ADU is a basement converted to an accessory dwelling unit (ADU) with exterior & main level access, wet bar, living space with movie center & ethanol fireplace, office divided by custom steel & glass "window" grid, guest bathroom, & guest bedroom. Along with an efficient & versatile layout, we were able to get playful with the design, reflecting the whimsical personalties of the home owners.
credits
design: Matthew O. Daby - m.o.daby design
interior design: Angela Mechaley - m.o.daby design
construction: Hammish Murray Construction
custom steel fabricator: Flux Design
reclaimed wood resource: Viridian Wood
photography: Darius Kuzmickas - KuDa Photography
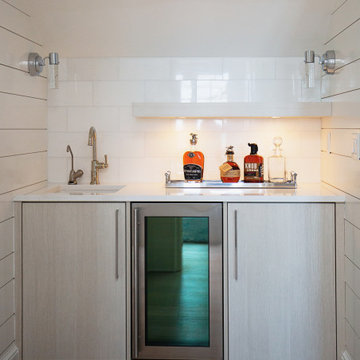
Design/Manufacturer/Installer: Marquis Fine Cabinetry
Collection: Milano
Finish: Panna
Features: Adjustable Legs/Soft Close (Standard), Under Cabinet Lighting, Stainless Steel Toe-Kick
Premium Options: Floating Shelves
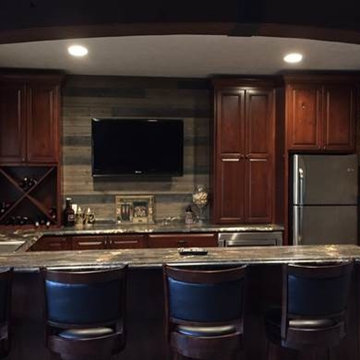
Accent wall perfect for creating warm spaces. Using UFP Edge Rustic Barnwood for project.
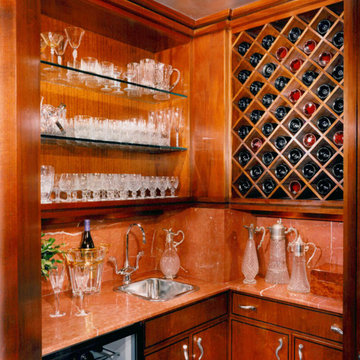
A compact, contemporary bar with a decoupaged, silver tea-paper ceiling and Rojo Alicante marble counters
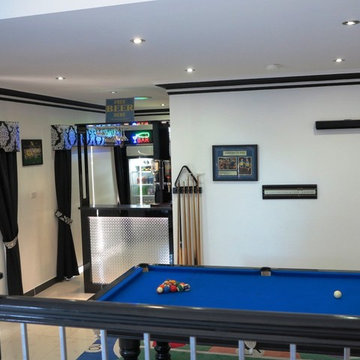
Attard's Kitchens & Cabinetry custom make bar areas to individual requirements blending both function & aesthetics to perfectly suit client needs.
Home Bar with a Built-in Sink and Flat-panel Cabinets Ideas and Designs
8
