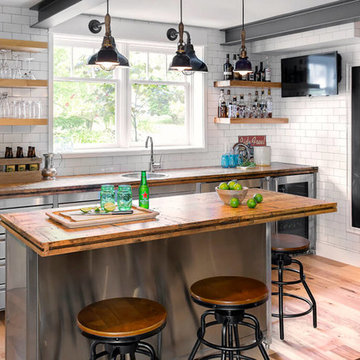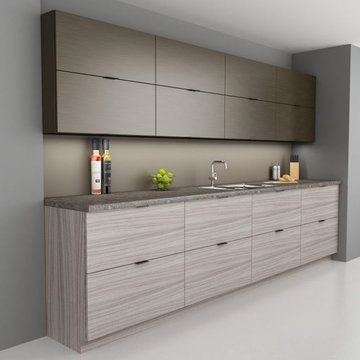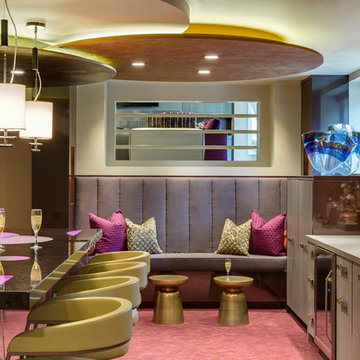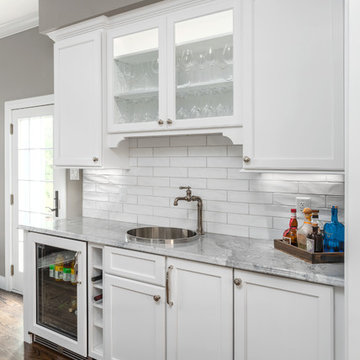Home Bar with a Built-in Sink and Flat-panel Cabinets Ideas and Designs
Refine by:
Budget
Sort by:Popular Today
1 - 20 of 571 photos
Item 1 of 3

hill country contemporary house designed by oscar e flores design studio in cordillera ranch on a 14 acre property

This Neo-prairie style home with its wide overhangs and well shaded bands of glass combines the openness of an island getaway with a “C – shaped” floor plan that gives the owners much needed privacy on a 78’ wide hillside lot. Photos by James Bruce and Merrick Ales.

Project Number: M1175
Design/Manufacturer/Installer: Marquis Fine Cabinetry
Collection: Milano
Finishes: Gloss Eucalipto Grey, Grigio Londra
Features: Under Cabinet Lighting, Adjustable Legs/Soft Close (Standard), Pop Up Electrical Outlet
Cabinet/Drawer Extra Options: Stainless Steel Door Frames, Glass Door Inlay

This brownstone had been left vacant long enough that a large family of 40 cats had taken up residence. Designed in 1878 and fully gutted along the way, this diamond in the rough left an open shell with very little original detail. After gently re-homing the kitty interlopers, building up and out was the primary goal of the owner in order to maximize the buildable area of the lot. While many of the home’s historical features had been destroyed, the owner sought to retain these features where possible. Of the original grand staircase, only one piece, the newel post, could be salvaged and restored.
A Grand ARDA for Renovation Design goes to
Dixon Projects
Design: Dixon Projects
From: New York, New York

Bespoke marble top bar with dark blue finish, fluted glass, brass uprights to mirrored shelving, the bar has a mini fridge and sink for easy access

Boxcar Planks and Reclaimed Hickory flooring supplied by Reclaimed DesignWorks,
Jodi Foster Design + Planning,
Tony Colangelo Photography

L+M's ADU is a basement converted to an accessory dwelling unit (ADU) with exterior & main level access, wet bar, living space with movie center & ethanol fireplace, office divided by custom steel & glass "window" grid, guest bathroom, & guest bedroom. Along with an efficient & versatile layout, we were able to get playful with the design, reflecting the whimsical personalties of the home owners.
credits
design: Matthew O. Daby - m.o.daby design
interior design: Angela Mechaley - m.o.daby design
construction: Hammish Murray Construction
custom steel fabricator: Flux Design
reclaimed wood resource: Viridian Wood
photography: Darius Kuzmickas - KuDa Photography
Home Bar with a Built-in Sink and Flat-panel Cabinets Ideas and Designs
1












