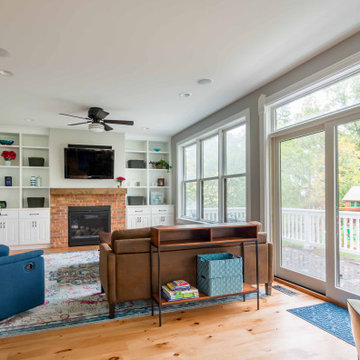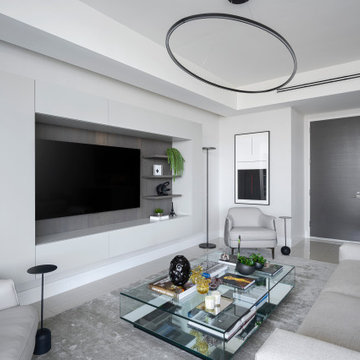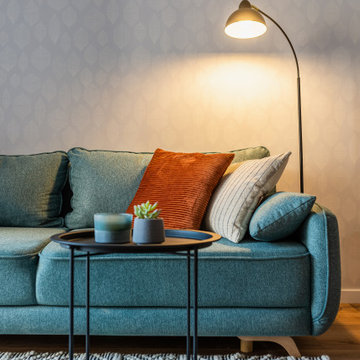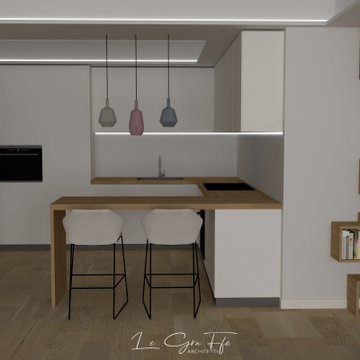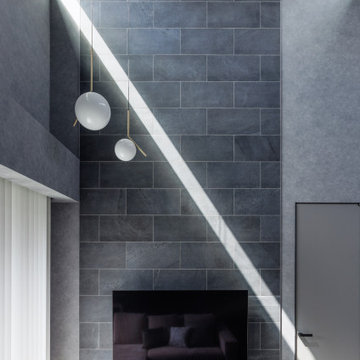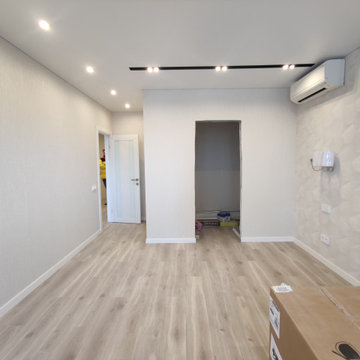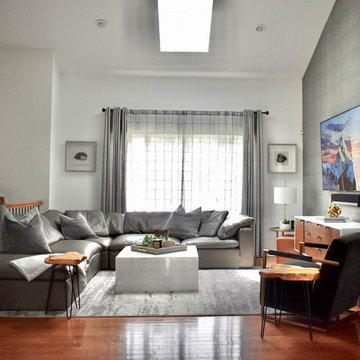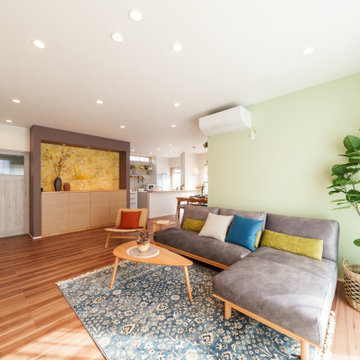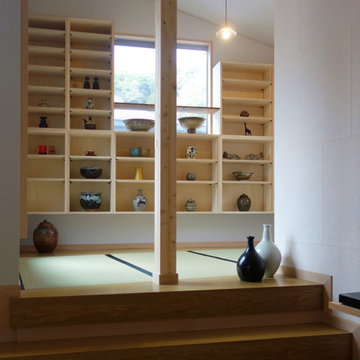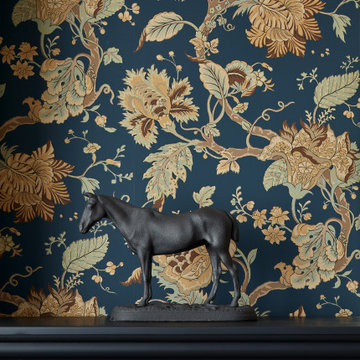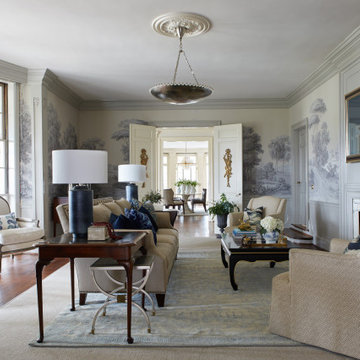Grey Living Room with Wallpapered Walls Ideas and Designs
Refine by:
Budget
Sort by:Popular Today
161 - 180 of 923 photos
Item 1 of 3
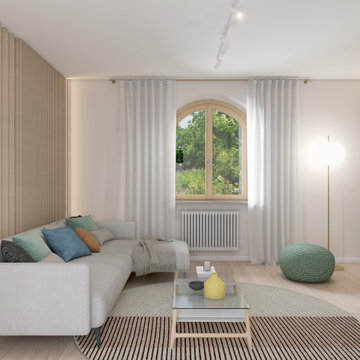
Zona giorno open-space in stile scandinavo.
Toni naturali del legno e pareti neutre.
Una grande parete attrezzata è di sfondo alla parete frontale al divano. La zona pranzo è separata attraverso un divisorio in listelli di legno verticale da pavimento a soffitto.
La carta da parati valorizza l'ambiente del tavolo da pranzo.
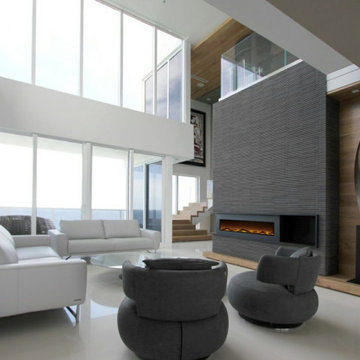
As one of the most exclusive PH is Sunny Isles, this unit is been tailored to satisfied all needs of modern living.
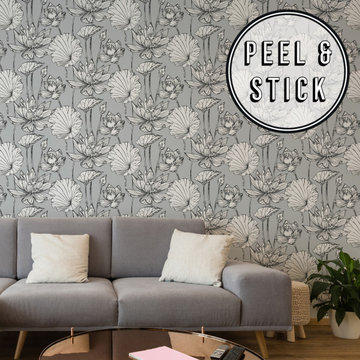
Give the atmosphere of your space a feeling of purity with this untraditional floral wallpaper. This design contains illustrated lotus flowers in a monochrome color scheme with a background in a light grey colorway. Our peel and stick wallpaper is perfect for renters and redecorators. Shown here with grey decor that highlights the intricate floral details of the wall behind. This wallpaper can be used to give the feel of the outdoors in your indoor living spaces.
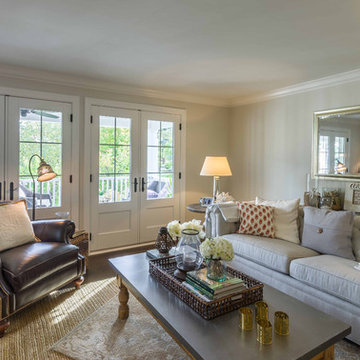
This 1990s brick home had decent square footage and a massive front yard, but no way to enjoy it. Each room needed an update, so the entire house was renovated and remodeled, and an addition was put on over the existing garage to create a symmetrical front. The old brown brick was painted a distressed white.
The 500sf 2nd floor addition includes 2 new bedrooms for their teen children, and the 12'x30' front porch lanai with standing seam metal roof is a nod to the homeowners' love for the Islands. Each room is beautifully appointed with large windows, wood floors, white walls, white bead board ceilings, glass doors and knobs, and interior wood details reminiscent of Hawaiian plantation architecture.
The kitchen was remodeled to increase width and flow, and a new laundry / mudroom was added in the back of the existing garage. The master bath was completely remodeled. Every room is filled with books, and shelves, many made by the homeowner.
Project photography by Kmiecik Imagery.
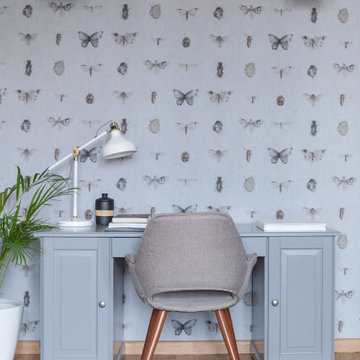
По первоначальному замыслу пространство кухни-гостиной должно было напоминать домик на берегу моря. Обои с жуками и бабочками напоминают этномологическую коллекцию. Инженерная доска на полу - дощатый пол дачи.
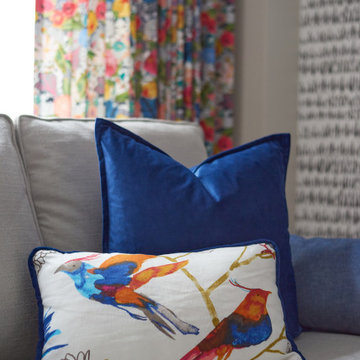
Our Burlington client hired us to beautifully update the living room, dining room and lounge area of their main floor.
They were looking for improved functionality in terms of layout, as well as a more colourful space. They requested we also incorporate an office area in the dining room and coffee bar in the lounge.
We happily created a custom design to address all of their requests. The final result was stunning and so well put together that the clients have since hired us back to create a custom design for their principal bedroom.
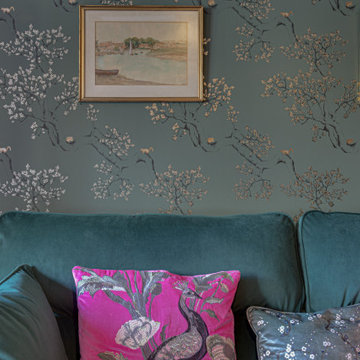
The luxurious lounge comes snug for martinis and watching films. In succulent Green and gold.
Needed to house the beautiful Edwardian Doll's house and have a space for entertainment.
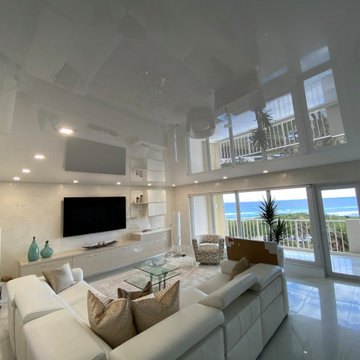
High Gloss Stretch Ceilings are sheets of PVC ceiling that are stretched over aluminum railings. Check out how cool they look!
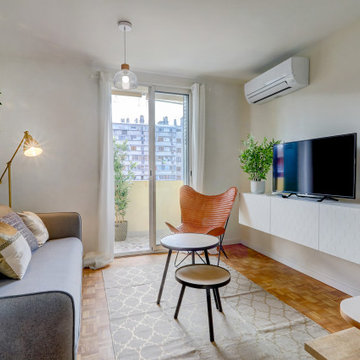
Dans le cadre d'un investissement locatif, mon client, expatrié à près de 20 000 km m'a confié la gestion totale de cette rénovation de 70m2 en plein coeur de Marseille, de l'état des lieux à la livraison meublée et clé en main.
L'enjeu principal était d'implanter 3 chambres spacieuses alors qu'il n'en existait que 2 petites à l'origine. J'ai repensé l'ensemble des cloisonnements afin de lui offrir les espaces désirés et une salle d'eau supplémentaire. En regroupant le coin TV, le coin repas et la cuisine dans une même et large pièce, nous sommes parvenus à satisfaire toutes les attentes !
Grey Living Room with Wallpapered Walls Ideas and Designs
9
