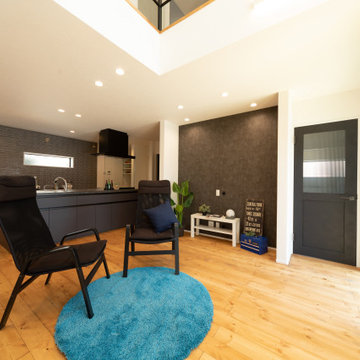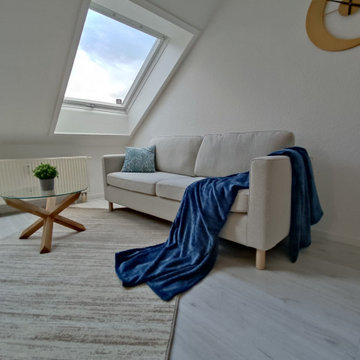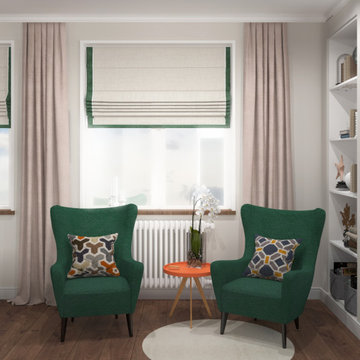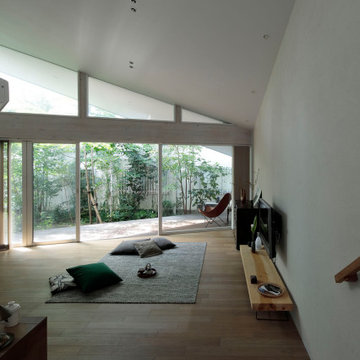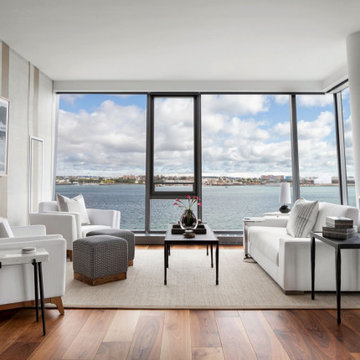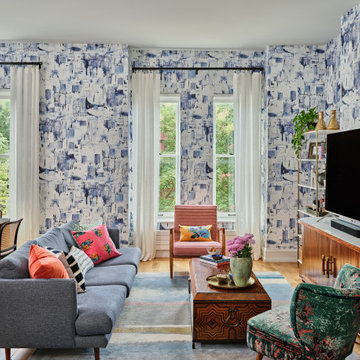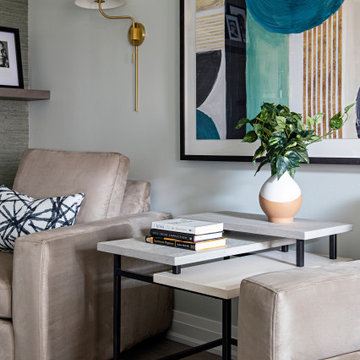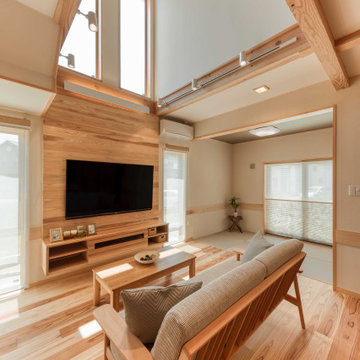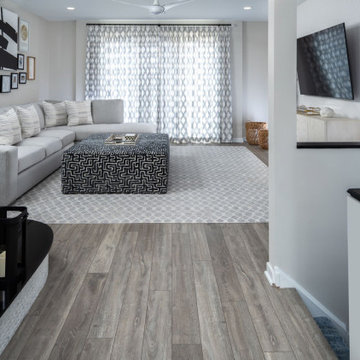Grey Living Room with Wallpapered Walls Ideas and Designs
Sort by:Popular Today
101 - 120 of 923 photos
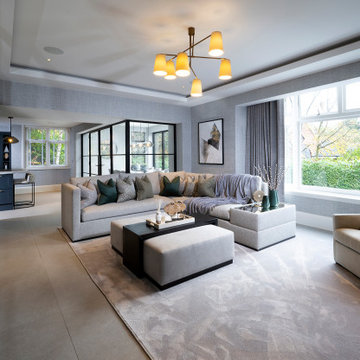
Natural light from the entrance now floods this informal media area created by opening up the walls to glass crittall glass divides.
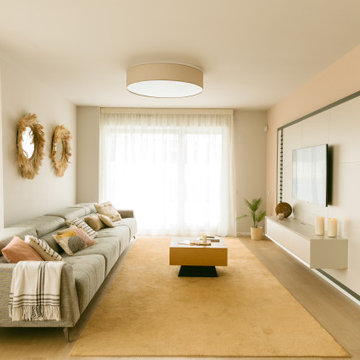
Nuestra propuesta de proyecto de decoración para este salón combina el estilo moderno con elementos naturales para crear un espacio acogedor, elegante y armonioso. A través del uso de líneas limpias, colores neutrales y materiales orgánicos, transformaremos este salón en un oasis contemporáneo que invita a la relajación y la conexión con la naturaleza.
El diseño se basará en líneas rectas y formas geométricas simples para lograr una apariencia moderna y sofisticada.
Incorporaremos materiales naturales como madera, piedra y fibras orgánicas para crear una sensación de conexión con la naturaleza.
Aprovecharemos al máximo la distribución del espacio para crear una sensación de amplitud y fluidez.
Utilizaremos una paleta de colores neutros como blanco, beige, gris y tonos tierra para fomentar la serenidad y la simplicidad.
Emplearemos una variedad de fuentes de luz, incluyendo luces empotradas y lámparas de pie, para crear un ambiente cálido y acogedor.
Seleccionaremos muebles modernos y versátiles que combinen la estética con la funcionalidad, como sofás de líneas limpias y mesas de centro con almacenamiento integrado.
Agregaremos texturas a través de cojines de lino, alfombras de yute y cortinas de algodón, para dar profundidad y dimensión al espacio.
Incorporaremos plantas de interior estratégicamente ubicadas para infundir vida y frescura al entorno.
Seleccionaremos accesorios cuidadosamente, manteniendo una estética minimalista que evite el exceso y el desorden.
En conjunto, nuestro proyecto de decoración para este salón combina la elegancia del estilo moderno con la calidez y la frescura de los elementos naturales.
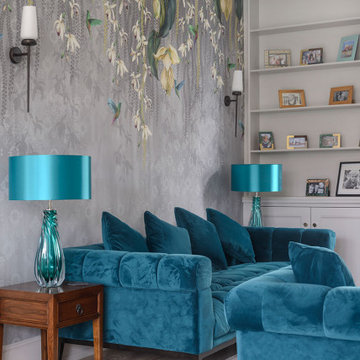
Renovation of a stunning double fronted Georgian property c 1860s. New floors, windows with upgrades of underfloor heating and smart homes controls. Refreshing traditional characteristics with stunning new interior throughout.
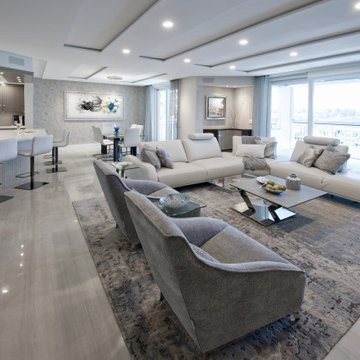
Soft grey and neutral tones, glass and chrome expandable dining table, custom wood cabinetry in the kitchen and media built in.
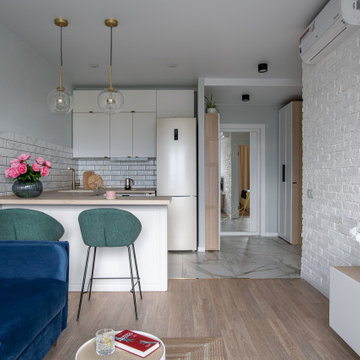
Дизайн проект кухни-гостиной 20 кв м с синим бархатном диваном зелеными полубарными стульями с подвесной тумбой белого цвета с акцентной стеной из гипсового кирпича | Заказать сейчас |
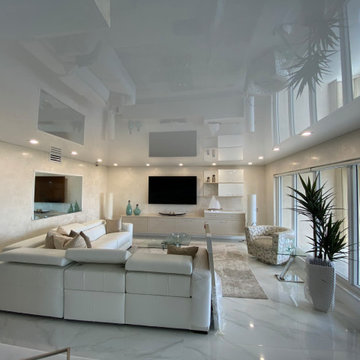
High Gloss Stretch Ceilings are sheets of PVC ceiling that are stretched over aluminum railings. Check out how cool they look!
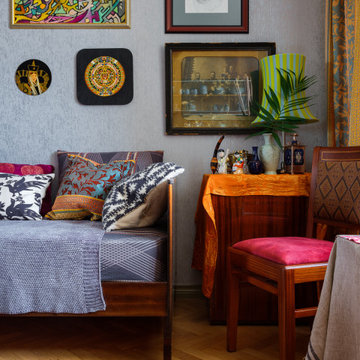
Гостиная в стиле бохо. Мебель середины 20века, отреставрирована по индивидуальному заказу.
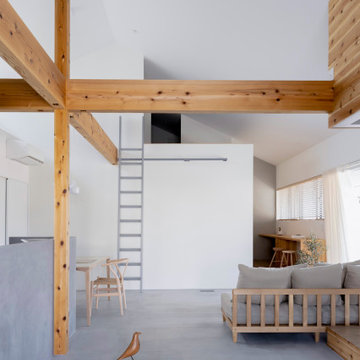
通り抜ける土間のある家
滋賀県野洲市の古くからの民家が立ち並ぶ敷地で530㎡の敷地にあった、古民家を解体し、住宅を新築する計画となりました。
南面、東面は、既存の民家が立ち並んでお、西側は、自己所有の空き地と、隣接して
同じく空き地があります。どちらの敷地も道路に接することのない敷地で今後、住宅を
建築する可能性は低い。このため、西面に開く家を計画することしました。
ご主人様は、バイクが趣味ということと、土間も希望されていました。そこで、
入り口である玄関から西面の空地に向けて住居空間を通り抜けるような開かれた
空間が作れないかと考えました。
この通り抜ける土間空間をコンセプト計画を行った。土間空間を中心に収納や居室部分
を配置していき、外と中を感じられる空間となってる。
広い敷地を生かし、平屋の住宅の計画となっていて東面から吹き抜けを通し、光を取り入れる計画となっている。西面は、大きく軒を出し、西日の対策と外部と内部を繋げる軒下空間
としています。
建物の奥へ行くほどプライベート空間が保たれる計画としています。
北側の玄関から西側のオープン敷地へと通り抜ける土間は、そこに訪れる人が自然と
オープンな敷地へと誘うような計画となっています。土間を中心に開かれた空間は、
外との繋がりを感じることができ豊かな気持ちになれる建物となりました。
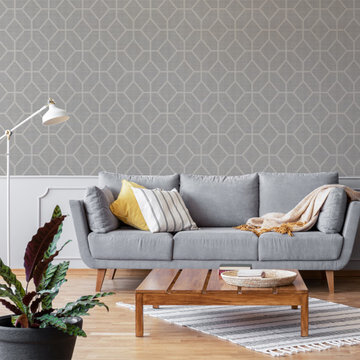
Draw attention to your walls with this gorgeous geometric wallpaper. The heavyweight texture and neutral colorway provide a high quality, luxurious look. This contemporary design is embellished with metallic gold accents that beam with sophistication and style.
Styled here with cool neutrals, the beige wallpaper adds to the overall ambiance of the room to establish a calming presence.
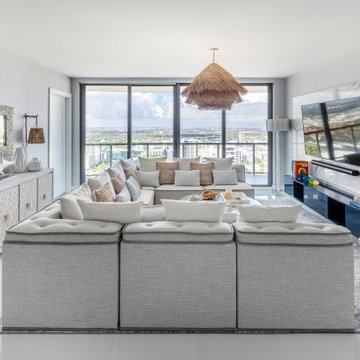
Every inch of this 4,200-square-foot condo on Las Olas—two units combined into one inside the tallest building in Fort Lauderdale—is dripping with glamour, starting right away in the entrance with Phillip Jeffries’ Cloud wallpaper and crushed velvet gold chairs by Koket. Along with tearing out some of the bathrooms and installing sleek and chic new vanities, Laure Nell Interiors outfitted the residence with all the accoutrements that make it perfect for the owners—two doctors without children—to enjoy an evening at home alone or entertaining friends and family. On one side of the condo, we turned the previous kitchen into a wet bar off the family room. Inspired by One Hotel, the aesthetic here gives off permanent vacation vibes. A large rattan light fixture sets a beachy tone above a custom-designed oversized sofa. Also on this side of the unit, a light and bright guest bedroom, affectionately named the Bali Room, features Phillip Jeffries’ silver leaf wallpaper and heirloom artifacts that pay homage to the Indian heritage of one of the owners. In another more-moody guest room, a Currey and Co. Grand Lotus light fixture gives off a golden glow against Phillip Jeffries’ dip wallcovering behind an emerald green bed, while an artist hand painted the look on each wall. The other side of the condo took on an aesthetic that reads: The more bling, the better. Think crystals and chrome and a 78-inch circular diamond chandelier. The main kitchen, living room (where we custom-surged together Surya rugs), dining room (embellished with jewelry-like chain-link Yale sconces by Arteriors), office, and master bedroom (overlooking downtown and the ocean) all reside on this side of the residence. And then there’s perhaps the jewel of the home: the powder room, illuminated by Tom Dixon pendants. The homeowners hiked Machu Picchu together and fell in love with a piece of art on their trip that we designed the entire bathroom around. It’s one of many personal objets found throughout the condo, making this project a true labor of love.
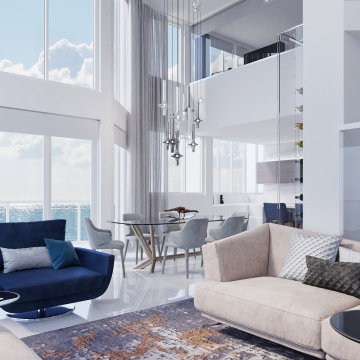
A unique synthesis of design and color solutions. Penthouse Apartment on 2 floors with a stunning view. The incredibly attractive interior, which is impossible not to fall in love with. Beautiful Wine storage and Marble fireplace created a unique atmosphere of coziness and elegance in the interior. Luxurious Light fixtures and a mirrored partition add air and expand the boundaries of space.
Design by Paradise City
www.fixcondo.com
Grey Living Room with Wallpapered Walls Ideas and Designs
6
