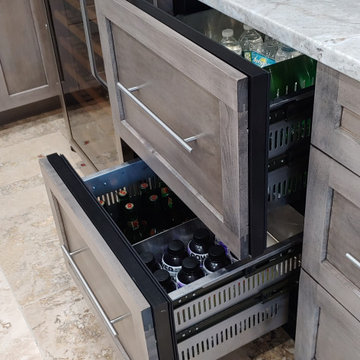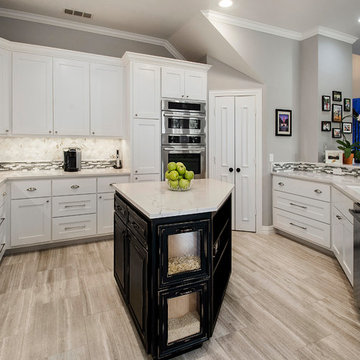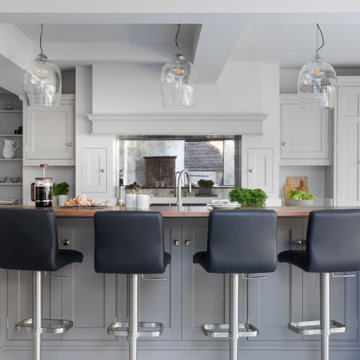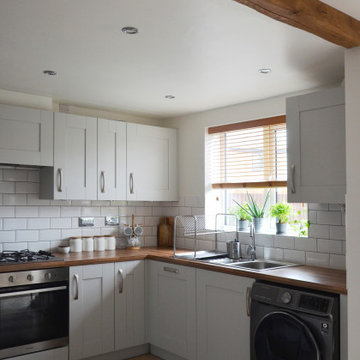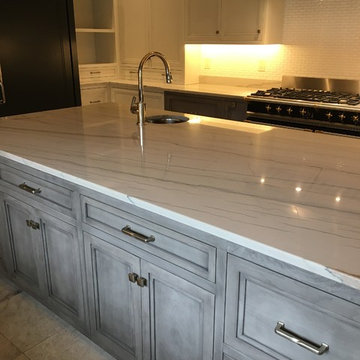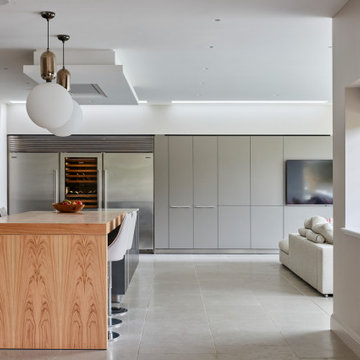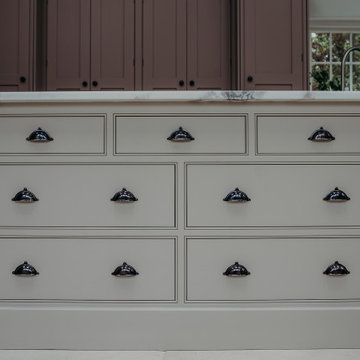Grey Kitchen with Limestone Flooring Ideas and Designs
Refine by:
Budget
Sort by:Popular Today
121 - 140 of 971 photos
Item 1 of 3
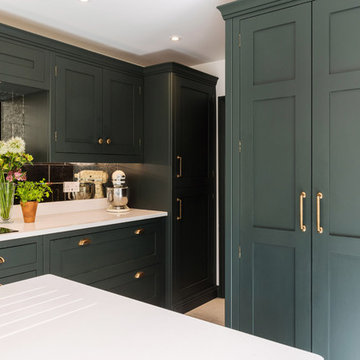
A stunning period property in the heart of London, the homeowners of this beautiful town house have created a stunning, boutique hotel vibe throughout, and Burlanes were commissioned to design and create a kitchen with charisma and rustic charm.
Handpainted in Farrow & Ball 'Studio Green', the Burlanes Hoyden cabinetry is handmade to fit the dimensions of the room exactly, complemented perfectly with Silestone worktops in 'Iconic White'.
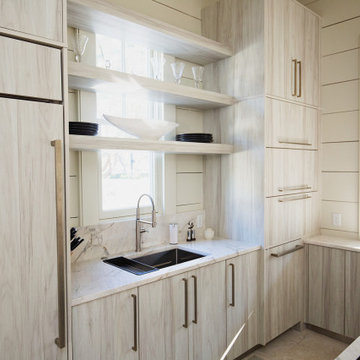
Project Number: M1197
Design/Manufacturer/Installer: Marquis Fine Cabinetry
Collection: Milano
Finish: Rockefeller
Features: Tandem Metal Drawer Box (Standard), Adjustable Legs/Soft Close (Standard), Stainless Steel Toe-Kick
Cabinet/Drawer Extra Options: Touch Latch, Custom Appliance Panels, Floating Shelves, Tip-Ups
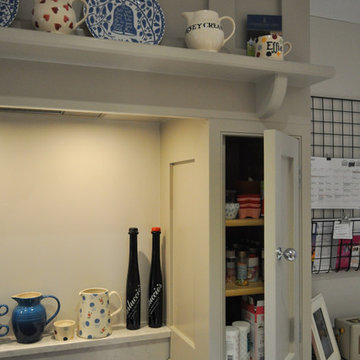
A bespoke solid wood shaker style kitchen hand-painted in Little Greene 'Slaked Lime' with Silestone 'Lagoon' worktops. The cooker is from Lacanche.
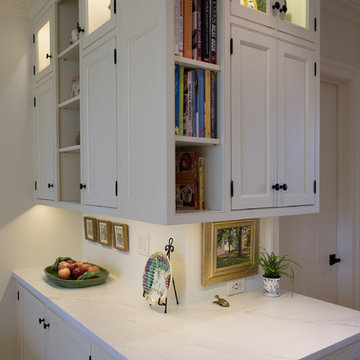
Jarrett Design is grateful for repeat clients, especially when they have impeccable taste.
In this case, we started with their guest bath. An antique-inspired, hand-pegged vanity from our Nest collection, in hand-planed quarter-sawn cherry with metal capped feet, sets the tone. Calcutta Gold marble warms the room while being complimented by a white marble top and traditional backsplash. Polished nickel fixtures, lighting, and hardware selected by the client add elegance. A special bathroom for special guests.
Next on the list were the laundry area, bar and fireplace. The laundry area greets those who enter through the casual back foyer of the home. It also backs up to the kitchen and breakfast nook. The clients wanted this area to be as beautiful as the other areas of the home and the visible washer and dryer were detracting from their vision. They also were hoping to allow this area to serve double duty as a buffet when they were entertaining. So, the decision was made to hide the washer and dryer with pocket doors. The new cabinetry had to match the existing wall cabinets in style and finish, which is no small task. Our Nest artist came to the rescue. A five-piece soapstone sink and distressed counter top complete the space with a nod to the past.
Our clients wished to add a beverage refrigerator to the existing bar. The wall cabinets were kept in place again. Inspired by a beloved antique corner cupboard also in this sitting room, we decided to use stained cabinetry for the base and refrigerator panel. Soapstone was used for the top and new fireplace surround, bringing continuity from the nearby back foyer.
Last, but definitely not least, the kitchen, banquette and powder room were addressed. The clients removed a glass door in lieu of a wide window to create a cozy breakfast nook featuring a Nest banquette base and table. Brackets for the bench were designed in keeping with the traditional details of the home. A handy drawer was incorporated. The double vase pedestal table with breadboard ends seats six comfortably.
The powder room was updated with another antique reproduction vanity and beautiful vessel sink.
While the kitchen was beautifully done, it was showing its age and functional improvements were desired. This room, like the laundry room, was a project that included existing cabinetry mixed with matching new cabinetry. Precision was necessary. For better function and flow, the cooking surface was relocated from the island to the side wall. Instead of a cooktop with separate wall ovens, the clients opted for a pro style range. These design changes not only make prepping and cooking in the space much more enjoyable, but also allow for a wood hood flanked by bracketed glass cabinets to act a gorgeous focal point. Other changes included removing a small desk in lieu of a dresser style counter height base cabinet. This provided improved counter space and storage. The new island gave better storage, uninterrupted counter space and a perch for the cook or company. Calacatta Gold quartz tops are complimented by a natural limestone floor. A classic apron sink and faucet along with thoughtful cabinetry details are the icing on the cake. Don’t miss the clients’ fabulous collection of serving and display pieces! We told you they have impeccable taste!
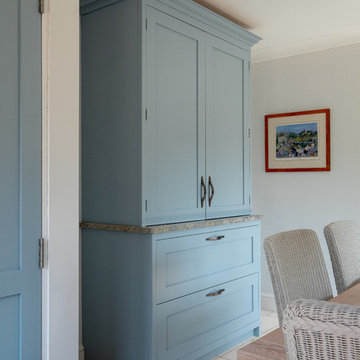
Rhona and David Randall’s 1986 home near Basingstoke, North Hampshire originally had a kitchen with a separate utility room attached, which meant that their kitchen space was somewhat limited to being a functional kitchen and not the kitchen, dining, living space that they could use to entertain friends and family in.
It was important to then create a new utility space for the family within the newly enlarged kitchen dining room, and Rhona commented:
“Mark then designed in a Utility/Laundry Cupboard that is now hidden away behind bi-fold doors and is a much better use of space and now has our washing machine, tumble dryer and water softener. It was also his idea to take off the kitchen door leading into the hallway, which now gives a better flow to the room. Mark then designed in another bi-fold door to hide away the big fridge freezer and to use part of that area for coats.”
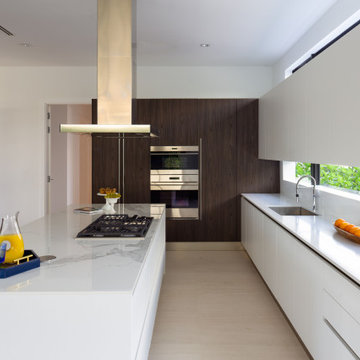
Nestled on a oversized corner lot in Bay Harbor Island, the architecture of this building presents itself with a Tropical Modern concept that takes advantage of both Florida’s tropical climate and the site’s intimate views of lush greenery.
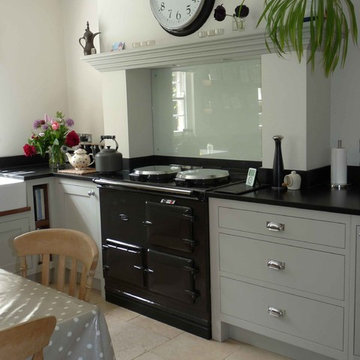
This beautiful light and airy kitchen was created from a once dark room that was cut in two by an enormous floor-to-ceiling brick chimney breast housing the Aga. By demolishing the chimney breast, the space was opened up to create one large social family kitchen.
The simple painted cabinetry and honed black granite work tops are complimented by the bold Roman blinds and the floating walnut shelves display favourite family photos.
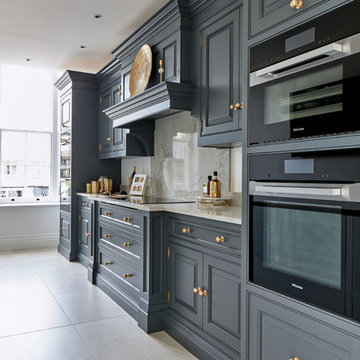
This stunning dark grey kitchen incorporates the highest quality ingredients for exceptional style and luxury living; handcrafted bespoke cabinetry is meticulously made to fit the exact dimensions of the room and create ingenious storage solutions to maximise every inch of space. The cabinetry is finished in our exclusive paint colour, Dewberry, a richly indulgent dark grey shade.
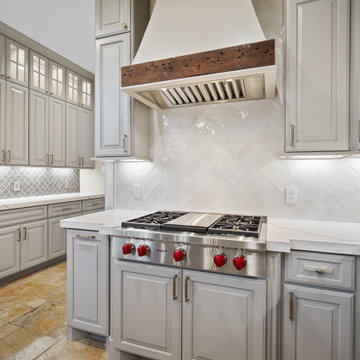
One of the best Transitional Stye Kitchen, with 2 big island, custom cabinets and accents backsplash, custom hood and brass gold finishes.
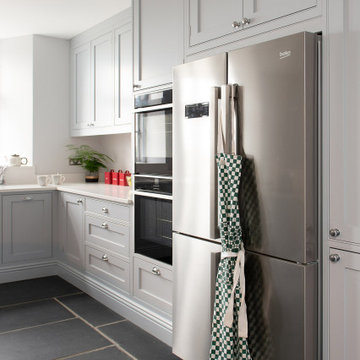
When you have your hart set on a style of appliance or feature, bespoke designed kitchens can be made to accommodate!
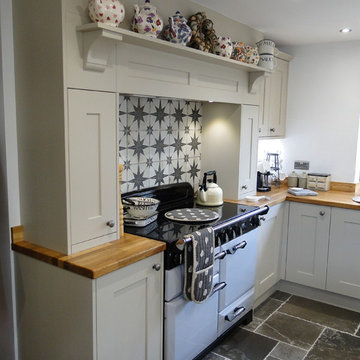
Marpatt Monarch Oak kitchen doors in Edwardian White with a Rangemaster Elan 110 induction range in Royal Pearl with a made to measure overhead panelled mantle, corbells and shelf. Extended side panels and infill panels scribed to the ceiling.
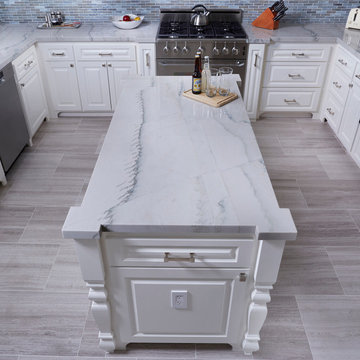
Silver Beige Honed Vein Cut Limestone tile kitchen flooring from Arizona Tile with a Bianco Venatino Marble kitchen island countertop.
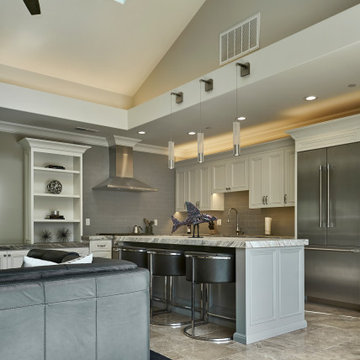
Vaulting the ceiling and adding a skylight adds to the already bright and open feel of the main room of this ADU.
Grey Kitchen with Limestone Flooring Ideas and Designs
7
