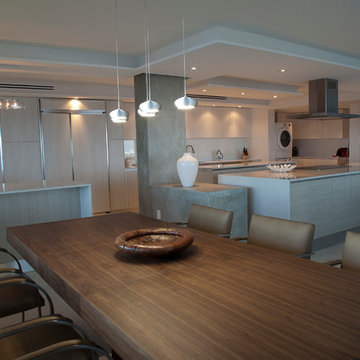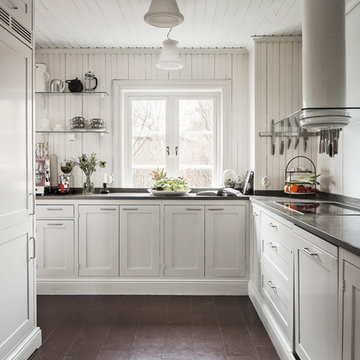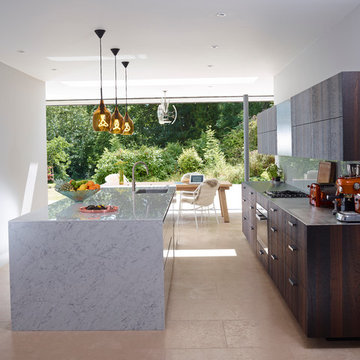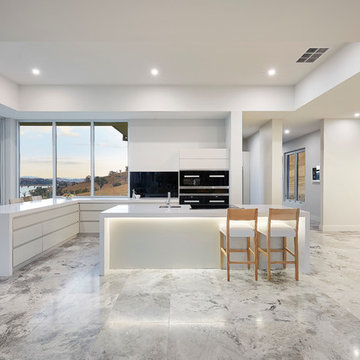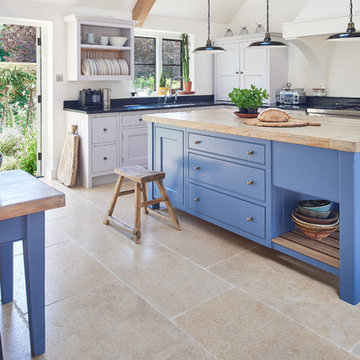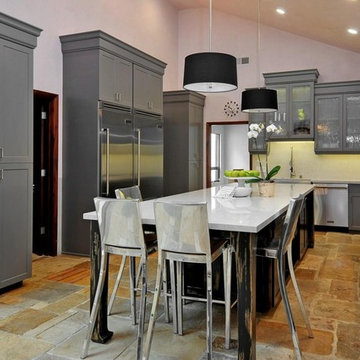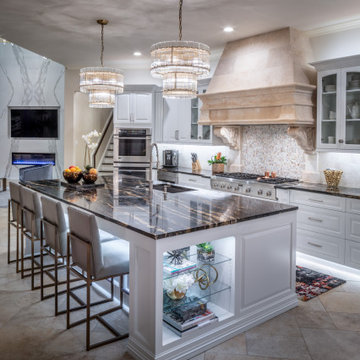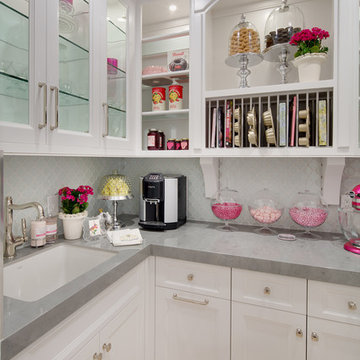Grey Kitchen with Limestone Flooring Ideas and Designs
Refine by:
Budget
Sort by:Popular Today
201 - 220 of 980 photos
Item 1 of 3
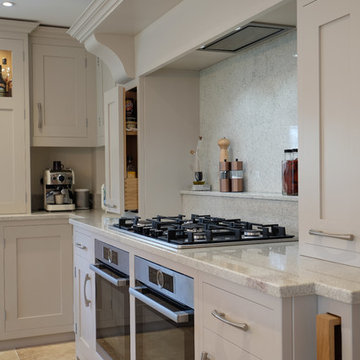
The couple had a vision to extend the property to create a very spacious split level open plan living, kitchen, dining space, with the kitchen on the upper level with a contemporary style clear glass divide between the kitchen and the lower living dining area, with large patio doors out into the garden.
Even though the kitchen is on the upper level and is the first part you enter from the spacious hallway, the ceiling height is very generous, adding to the feeling of light and space.
OVERALL CUSTOMER EXPERIENCE
“Absolutely brilliant and we could not fault anything!” commented Laura Grant. “The kitchen was the most seamless part of the whole project, Mark and his team made it so easy. He was always so good at coming back to us, keeping us informed at every stage and we like him very much on a personal level, he was great to work with. We have already spoken to him about designing and installing further furniture for the far end of the kitchen. We would definitely recommend Beau-Port to our friends and family. ”
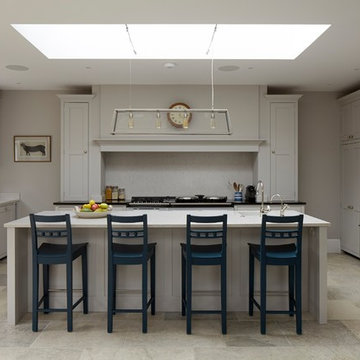
Framed Shaker kitchen with cockbeading painted in Little Greene 'French Grey'.
Worktops are Silestone Lagoon & black granite
Splashback: Silestone Lagoon
Double belfast sink – Holloways of Ludlow Farmhouse 900
Prep-tap: Perrin & Rowe 'Parthian' with Quooker Classic hot water tap.
Queslett Knobs from Armac Martin in polished nickel.
Photo by Rowland Roques-O'Neil.
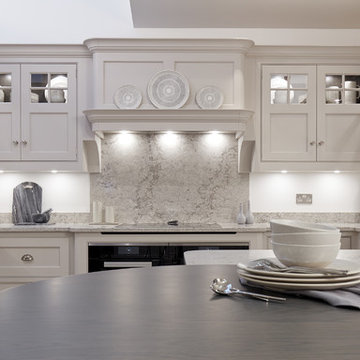
Our light grey Open Plan kitchen brings a traditional design into the modern age. The bespoke, hand-painted cabinetry with carefully crafted curves gives the impression of lightness. This elegant design technique combined with a soft, contemporary colour scheme, encourages the natural movement of light throughout the room. Beautiful worktops flow seamlessly in a subtle ‘U’ shape from cooking area to island providing plenty of space to prepare food. A curved breakfast table separates dining space from work space in a contemporary manner that is a signature of Tom Howley design.
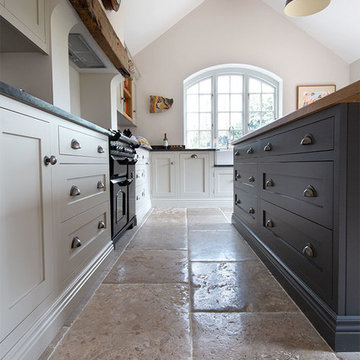
Our Bordeaux Aged Chateau is a stunning warm-toned French stone, hand worn by French craftsmen. This limestone is worn on the edges (pillow edged) and bush hammered on the surface – giving the aged appearance of hundreds of years.
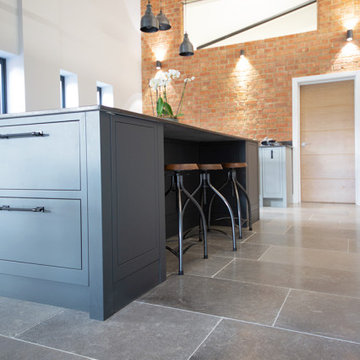
Farrow Grey limestone is a classic grey tile, featuring subtle tonal variations from dove grey through to soft anthracite. The warm hues blend effortlessly, creating a timeless charm, working beautifully in this industrial dutch barn.
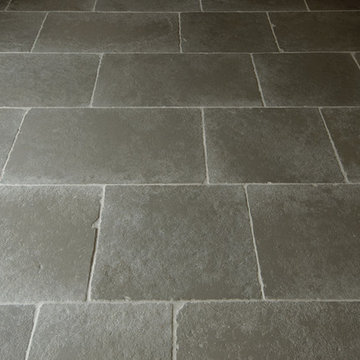
The hand distressed edges and weather surface of the Worn Grey Limestone makes the tiles look as though they have been laid for years.
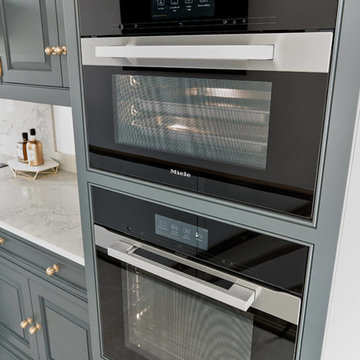
This stunning dark grey kitchen incorporates the highest quality ingredients for exceptional style and luxury living; handcrafted bespoke cabinetry is meticulously made to fit the exact dimensions of the room and create ingenious storage solutions to maximise every inch of space. The cabinetry is finished in our exclusive paint colour, Dewberry, a richly indulgent dark grey shade.
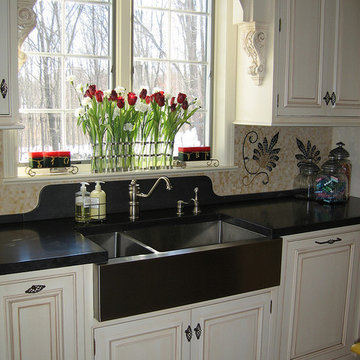
This Traditional Kitchen boasts Rock Crystal chandeliers, custom mosaic backsplashes, and islands of different sizes to more comfortably accommodate the traffic flow. Counters of varied materials: concrete, lavastone and beautiful warm wood. Details prevail: in the transition opening between the kitchen and dining room, at the backsplashes, at the stove hood and the stainless country sink with arched panel above. A round breakfast nook overlooks the beautifully manicured property.
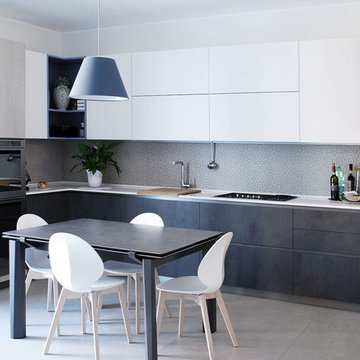
Una Cucina a vista fa parte del living, un tavolo allungabile può accogliere fino a 10 ospiti. La finitura effetto cemento e la colonna frigo in laminato effetto legno sbiancato.
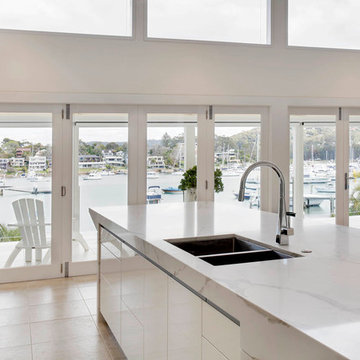
Kitchen: Overlooking the water. Soft, light-filled Northern Beaches home by the water. Modern style kitchen with scullery. Sculptural island all in calacatta engineered stone.
Photos: Paul Worsley @ Live By The Sea
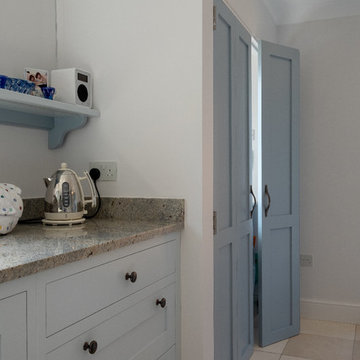
Rhona and David Randall’s 1986 home near Basingstoke, North Hampshire originally had a kitchen with a separate utility room attached, which meant that their kitchen space was somewhat limited to being a functional kitchen and not the kitchen, dining, living space that they could use to entertain friends and family in.
It was important to then create a new utility space for the family within the newly enlarged kitchen dining room, and Rhona commented:
“Mark then designed in a Utility/Laundry Cupboard that is now hidden away behind bi-fold doors and is a much better use of space and now has our washing machine, tumble dryer and water softener. It was also his idea to take off the kitchen door leading into the hallway, which now gives a better flow to the room. Mark then designed in another bi-fold door to hide away the big fridge freezer and to use part of that area for coats.”
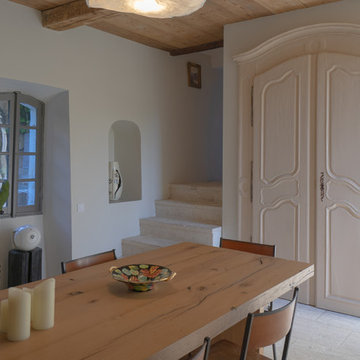
le salon au rdc qui est l'entrée de cette maison a été transformé en espace cuisine ,salle à manger . Un escalier a remplacé une ancienne douche derrière cette porte qui permet de relier la pièce sous sol (sous oeuvre ).
Une façade de placard Provençale XVIII em viens redonner l'esprit d'origine de cette maison . Plafond bois réalisé en planche à fromage et poutres anciennes
Grey Kitchen with Limestone Flooring Ideas and Designs
11
