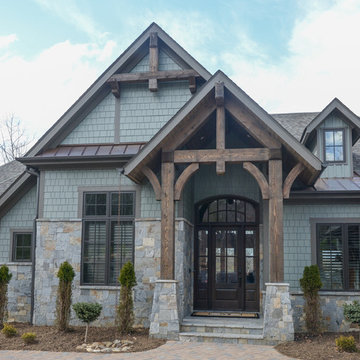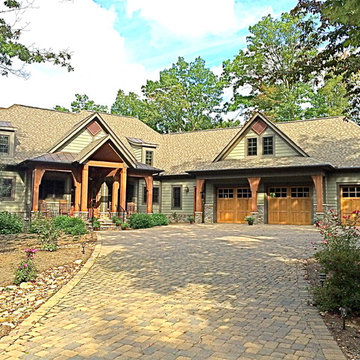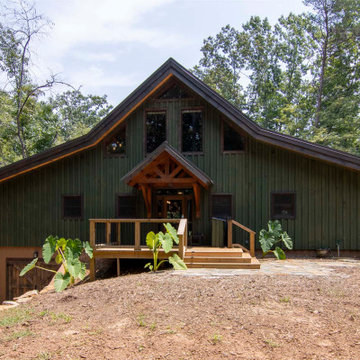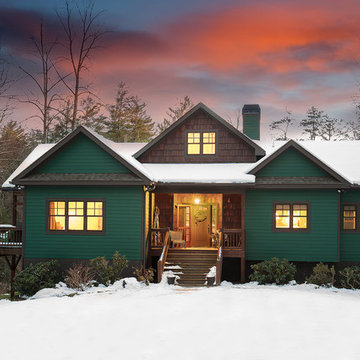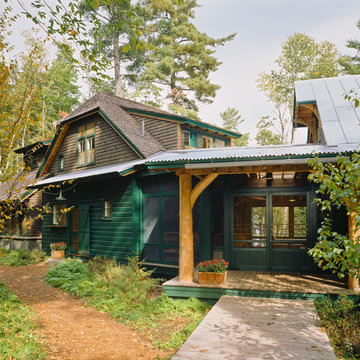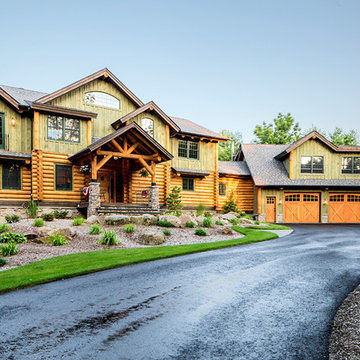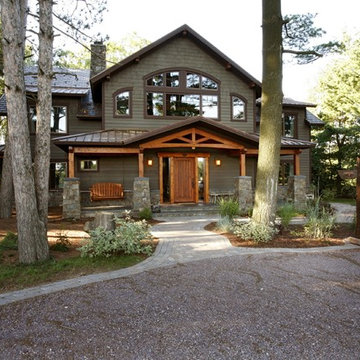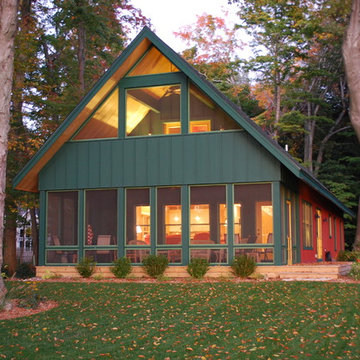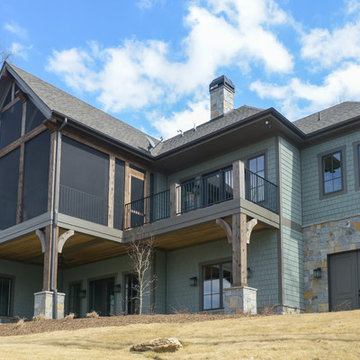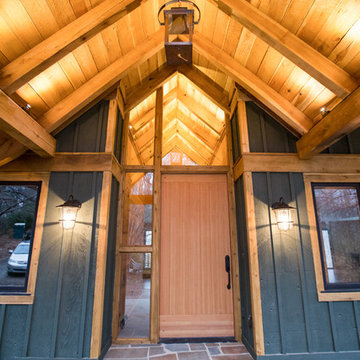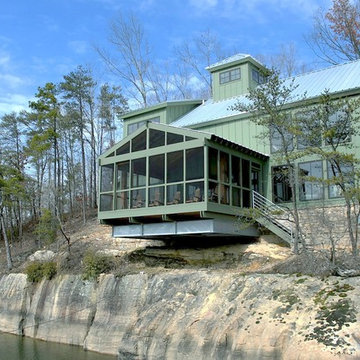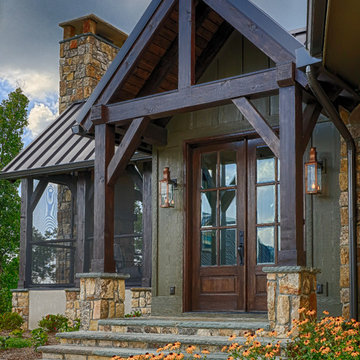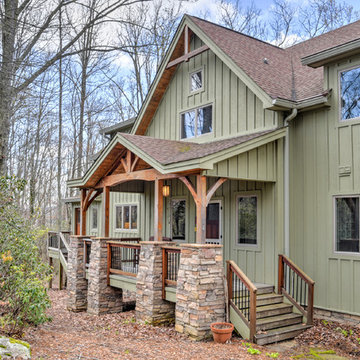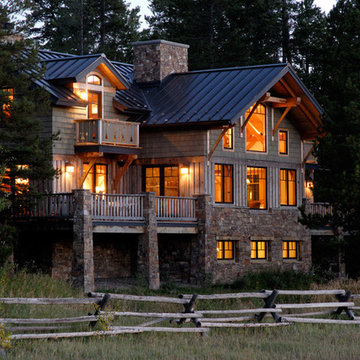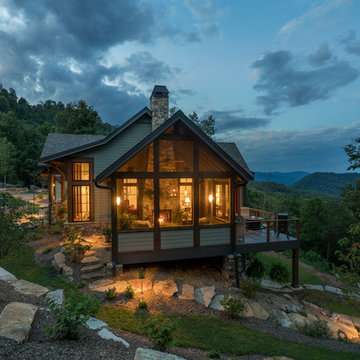Green Rustic House Exterior Ideas and Designs
Refine by:
Budget
Sort by:Popular Today
101 - 120 of 687 photos
Item 1 of 3
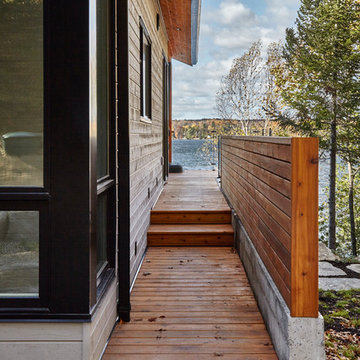
Perched on a steeply sloped site and facing west, this cottage was designed to enhance the magnificent view of the water and take advantage of the spectacular sunsets. The owners wanted the new cottage to be modern enough – but also respect tradition. It was also important to blur the lines between indoors and out.
The main level houses living, dining, kitchen, guest room and powder room with transparent walls that blend into the landscape. A covered deck with exposed Douglas fir rafters extends the interior living space to create a floating outdoor room. Minimal glass guards disappear to allow unimpeded views from the interior. A cantilevered stair leading down to the lake from the deck appears to hover along the horizon.
Taking advantage of the steep site, the lower level includes two bedrooms with a walkout to a stone terrace, master ensuite, bathroom and laundry room.
The interior palette includes white tongue and groove pine ceiling and wall paneling, white oak wide plank floors and a minimalist Norwegian gas fireplace. The exterior materials highlight the variation in textures of board form concrete, western red cedar slats and soffit, horizontal reveal wood siding and standing seam metal.
The design of the cottage focused on quality over quantity, and totally met the needs and desires of the homeowners to have open spaces that would blend indoors and outdoors.
Year: 2015
Size: 1,900 sq.ft.
Photography: T.H. Wall Photography
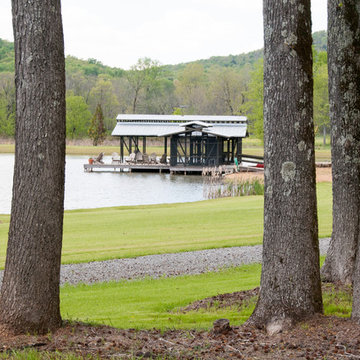
boat house, screened porch, and fish cleaning station on a private farm lake
photo by Williams Partnership: Architecture
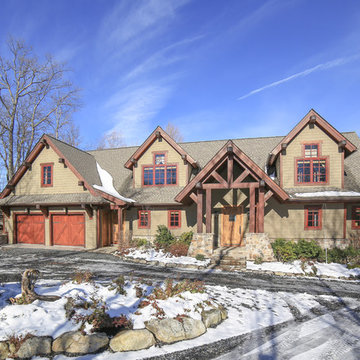
Beautiful cedar posts alongside red windows and a soft greens siding blend into the fauna of the mountain. The home is surrounded by multiple hiking trails and snow comes early at the elevation of 4,000 ft.
Designed by Melodie Durham of Durham Designs & Consulting, LLC.
Photo by Livengood Photographs [www.livengoodphotographs.com/design].
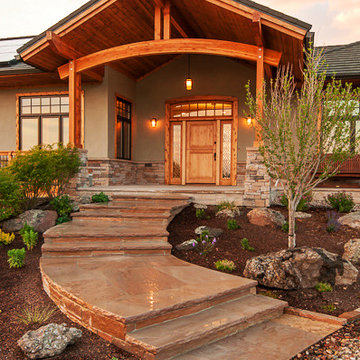
Rodwin Architecture and Skycastle Homes
Location: Boulder, CO, United States
This energy efficient home (HERS 35) has three bedrooms, 10ft tall ceilings, tile floors throughout (good for the passive solar thermal mass), a large wrap-around covered Trex porch, an indoor/outdoor see-thru gas fireplace, beautiful exterior stonework and a sunny walk-out basement.
Country: United States
Zip Code: 80504
To view other projects by Rodwin Architecture visit www.rodwinarch.com.
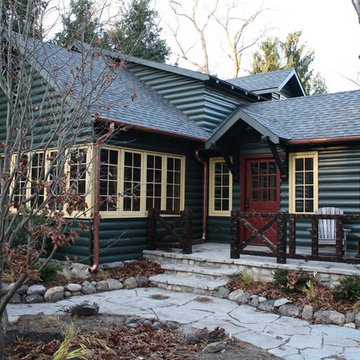
This original 1930's Michiana Log home was updated for year round use with an addition that included an Entry, connecting to a new two-car garage, Master Suite, Dining Room, Office, Bunk Room, and Screen Porch. Careful design consideration was given to maintaining the original cabin aesthetic, including the exterior materials and the intimacy of the interior spaces. Privacy and the creation of outdoor spaces was also a priority.
Green Rustic House Exterior Ideas and Designs
6
