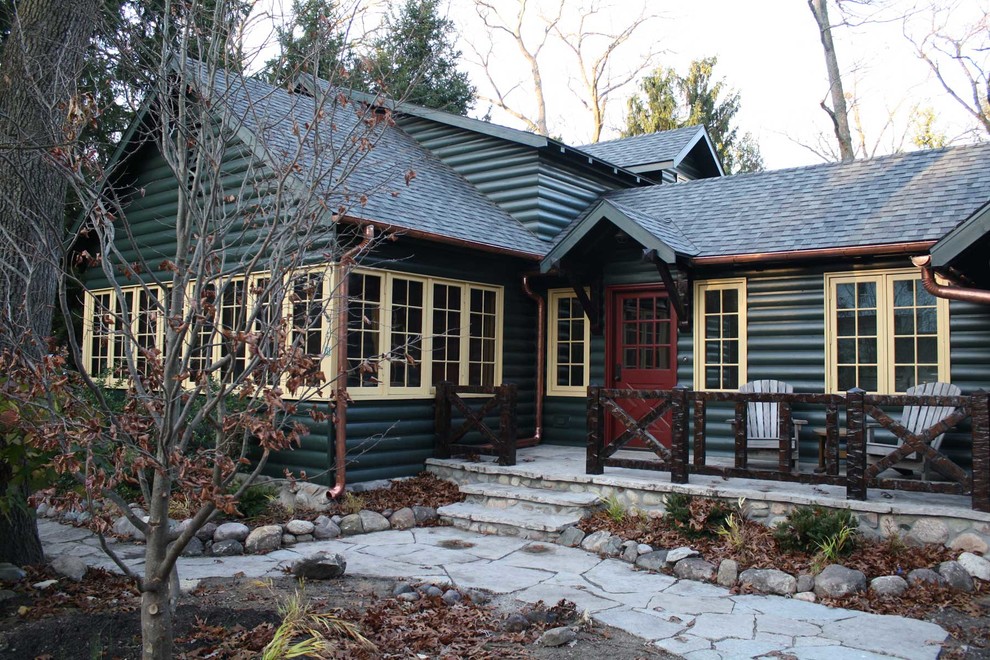
The Cabin
This original 1930's Michiana Log home was updated for year round use with an addition that included an Entry, connecting to a new two-car garage, Master Suite, Dining Room, Office, Bunk Room, and Screen Porch. Careful design consideration was given to maintaining the original cabin aesthetic, including the exterior materials and the intimacy of the interior spaces. Privacy and the creation of outdoor spaces was also a priority.

Exterior colors