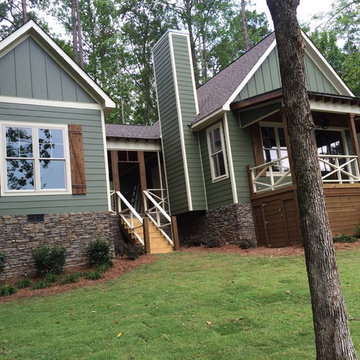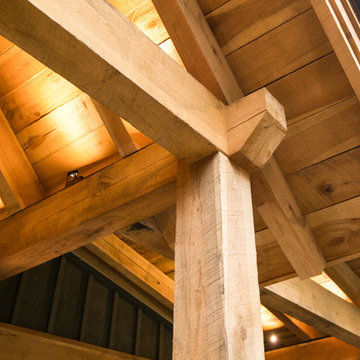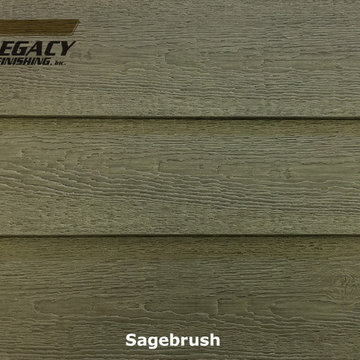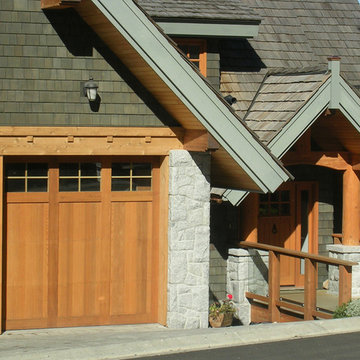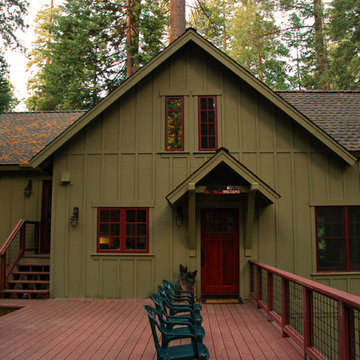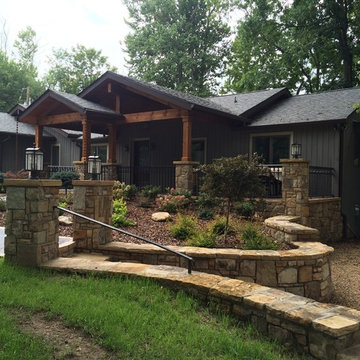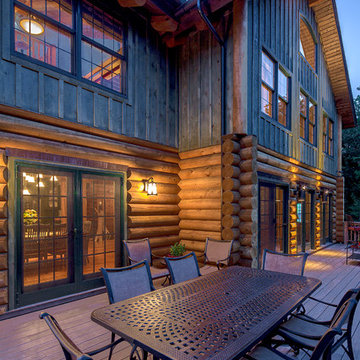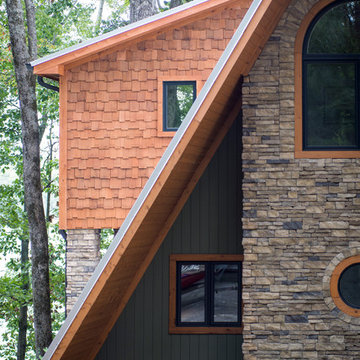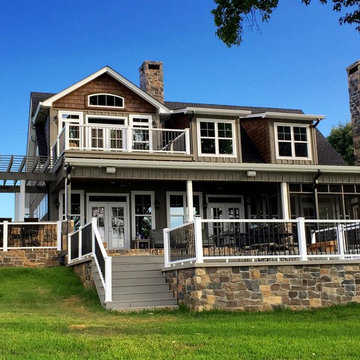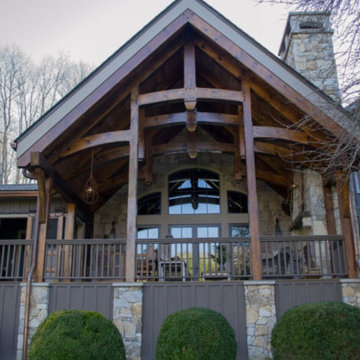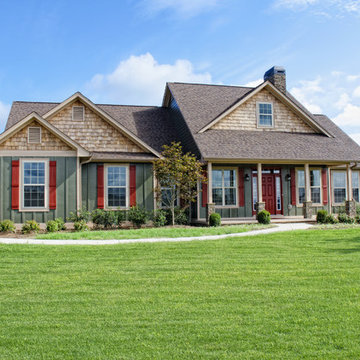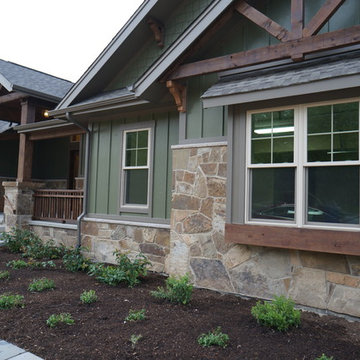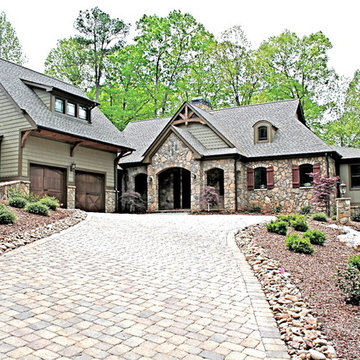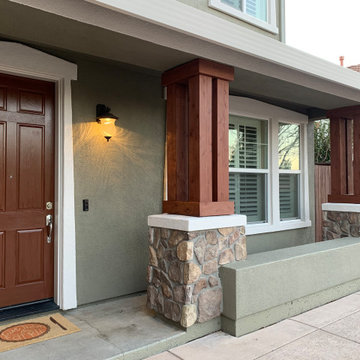Green Rustic House Exterior Ideas and Designs
Refine by:
Budget
Sort by:Popular Today
161 - 180 of 687 photos
Item 1 of 3
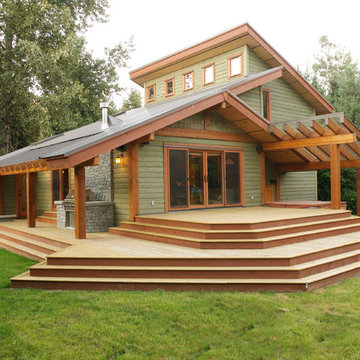
We were asked to update a modest, out-dated cabin into a modern comfortable home where our clients could gather with family and friends. Although they wanted to retain the charm and character of the old home, they knew they needed to do some extensive renovation.
We designed an envelope that capitalized on the original architectural lines. By reconfiguring and redesigning the home, not only is the interior completely transformed, but now there’s the addition of a remarkable outdoor living space. The new kitchen is a dream to work in.
With great consideration for the original feel, we were able to change the living space into an attractive inviting space where they could gather. Architecturally-interesting wrap-around decks spill out off the back of the home adding plenty of entertaining space while enhancing the home’s overall look. Features include a glass-covered Basalt BBQ and an enclosed hot tub with plasma TV and AV system to create the ultimate indoor/outdoor experience.
We designed an envelope that capitalized on the original architectural lines. By reconfiguring and redesigning the home, not only is the interior completely transformed, but now there’s the addition of a remarkable outdoor living space. The new kitchen is a dream to work in.
With great consideration for the original feel, we were able to change the living space into an attractive inviting space where they could gather. Architecturally-interesting wrap-around decks spill out off the back of the home adding plenty of entertaining space while enhancing the home’s overall look. Features include a glass-covered Basalt BBQ and an enclosed hot tub with plasma TV and AV system to create the ultimate indoor/outdoor experience.
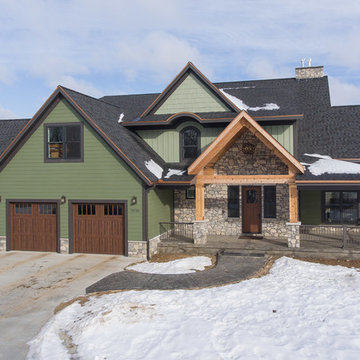
After finalizing the layout for their new build, the homeowners hired SKP Design to select all interior materials and finishes and exterior finishes. They wanted a comfortable inviting lodge style with a natural color palette to reflect the surrounding 100 wooded acres of their property. http://www.skpdesign.com/inviting-lodge
SKP designed three fireplaces in the great room, sunroom and master bedroom. The two-sided great room fireplace is the heart of the home and features the same stone used on the exterior, a natural Michigan stone from Stonemill. With Cambria countertops, the kitchen layout incorporates a large island and dining peninsula which coordinates with the nearby custom-built dining room table. Additional custom work includes two sliding barn doors, mudroom millwork and built-in bunk beds. Engineered wood floors are from Casabella Hardwood with a hand scraped finish. The black and white laundry room is a fresh looking space with a fun retro aesthetic.
Photography: Casey Spring

Home is flanked by two stone chimneys with red windows and trim, a soft olive green maintenance-free cement fiberboard placed perfectly on the hillside.
Designed by Melodie Durham of Durham Designs & Consulting, LLC.
Photo by Livengood Photographs [www.livengoodphotographs.com/design].
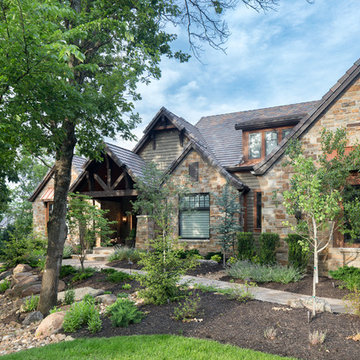
The mountains have never felt closer to eastern Kansas in this gorgeous, mountain-style custom home. Luxurious finishes, like faux painted walls and top-of-the-line fixtures and appliances, come together with countless custom-made details to create a home that is perfect for entertaining, relaxing, and raising a family. The exterior landscaping and beautiful secluded lot on wooded acreage really make this home feel like you're living in comfortable luxury in the middle of the Colorado Mountains.
Photos by Thompson Photography
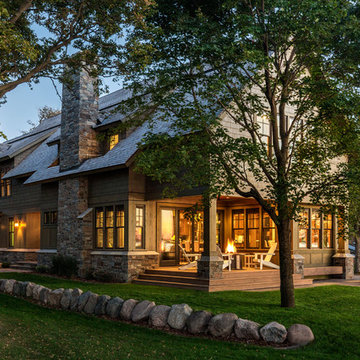
Design: Charlie & Co. Design | Builder: Stonefield Construction | Interior Selections & Furnishings: By Owner | Photography: Spacecrafting
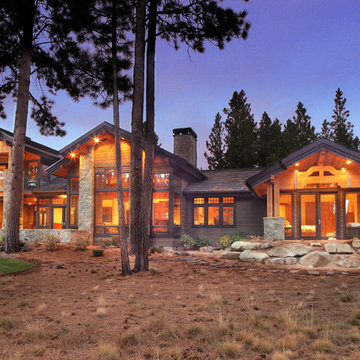
A look at the home's exterior with its gable roof elements. You can see that all the soffits are covered in tongue and groove cedar to provide a finished look to the exterior.
The home's second story is only on one wing of the home with the elevated deck to the left just off the master suite.
Green Rustic House Exterior Ideas and Designs
9
