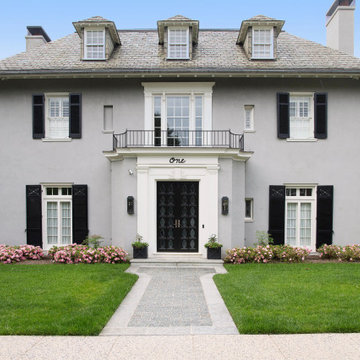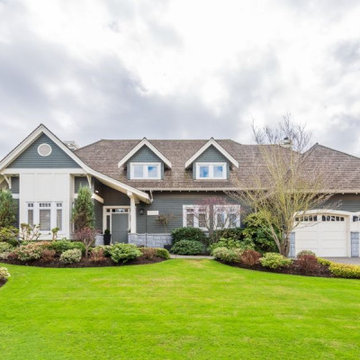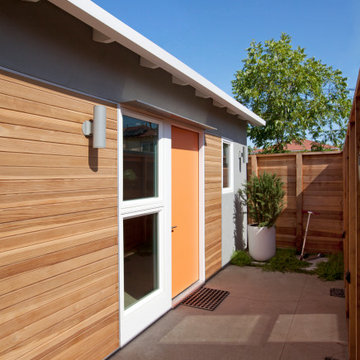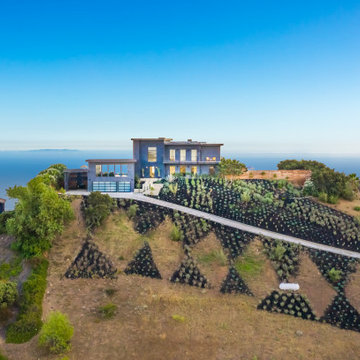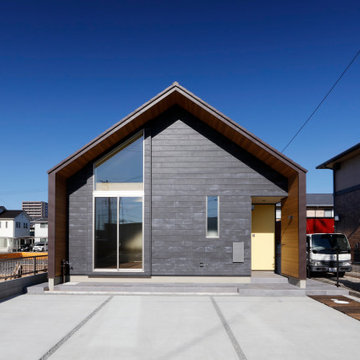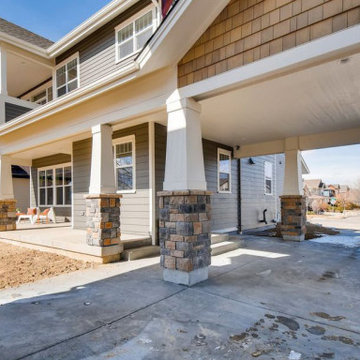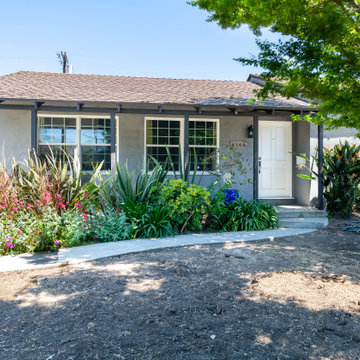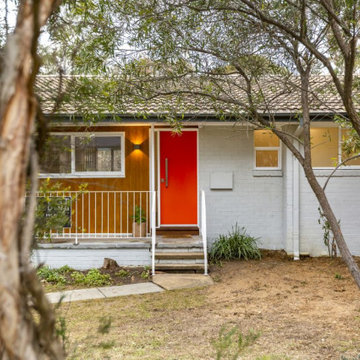Gey House Exterior with a Brown Roof Ideas and Designs
Refine by:
Budget
Sort by:Popular Today
121 - 140 of 450 photos
Item 1 of 3
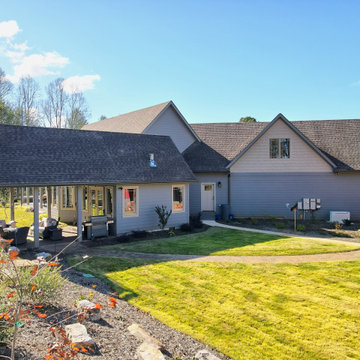
This gorgeous Craftsman style home features a mixture of board and batten and smart shake siding with prairie windows, a statement front door, and decorative timber trusses. In addition, there is a detached artist/pottery studio and a beautifully landscaped, fenced in yard for the pets.
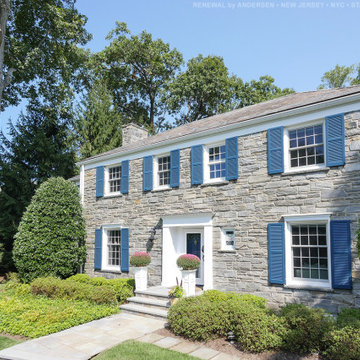
Fabulous home with all new windows we installed. These new white replacement windows shown are all double hung windows, with the ones on the first floor being cottage style windows, where the upper sash is smaller than the lower sash, creating a traditional look in this stone home. Find out more about getting new windows for your house from Renewal by Andersen of New Jersey, New York City, Staten Island and The Bronx.
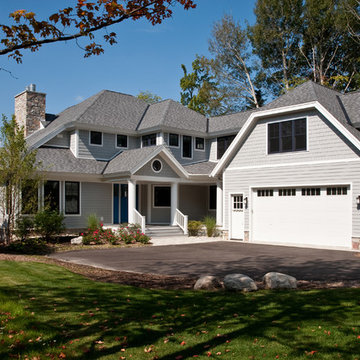
Cute 3,000 sq. ft collage on picturesque Walloon lake in Northern Michigan. Designed with the narrow lot in mind the spaces are nicely proportioned to have a comfortable feel. Windows capture the spectacular view with western exposure.
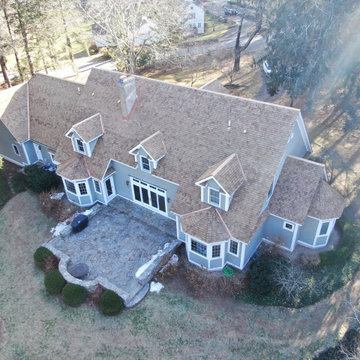
An overhead view of a wood roof replacement on this expansive residence situated on the Connecticut River in Deep River, CT. This home is located in the middle of a grove of large Oaks and Maples; combined with the nearby river - moisture is an ongoing concern. Therefore, after stripping this roof down to the sheathing, we added two layers of Ice & Water membrane as well as a layer of CedAir-mat ventilation mat across the entire installation. For this project, we specified western red cedar perfection shingles treated with cromated copper arsenate (an antifungal preservative). All protrusions and valleys were flashed with copper.
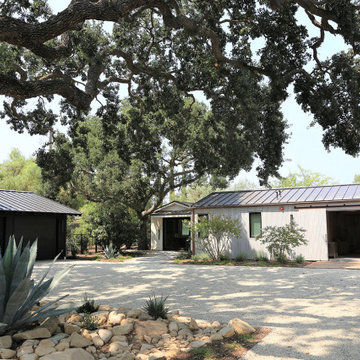
Location: Santa Ynez, CA // Type: Remodel & New Construction // Architect: Salt Architect // Designer: Rita Chan Interiors // Lanscape: Bosky // #RanchoRefugioSY
---
Featured in Sunset, Domino, Remodelista, Modern Luxury Interiors
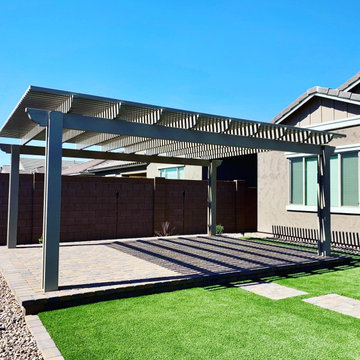
Here is the same pergola, photographed from a different angle. From this side, you can see how large the Alumawood pergola is. It also provides you with a clearer idea of how much shade this pergola provides. This pergola can easily accommodate a large outdoor setting as well as a barbeque and other equipment for outdoor living.
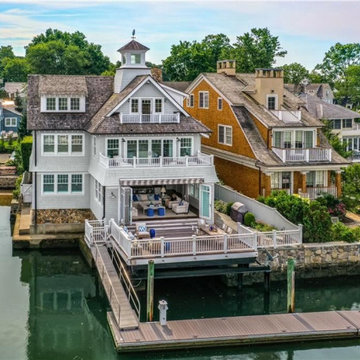
Full scale remodel including wrapping home and lifting due to proximity to water line. New deck, exterior, cupola, kitchen, trim, finishes. The home, once a working oyster house, sold for 6.6 million in August 2020, making it the highest-priced single-family home sold in Rowayton history.
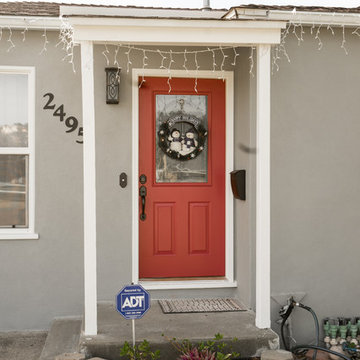
Classic Home Improvements remodeled this El Cajon exterior with a fresh coat of gray paint updating its look for the holidays! Photos by John Gerson. www.choosechi.com
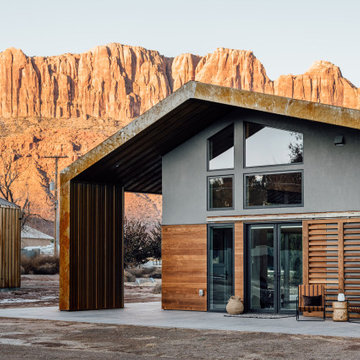
Oxidized metal clad desert modern home in Moab, Utah.
Design: cityhomeCOLLECTIVE
Architecture: Studio Upwall
Builder: Eco Logic Design Build
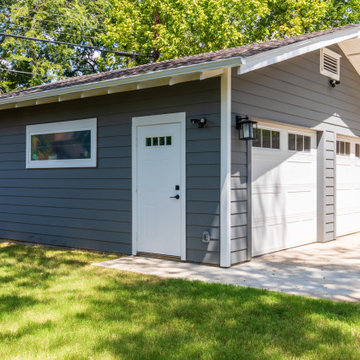
We added a second story addition in the Belmont Addition Dallas Conservation District when we remodeled this Craftsman home.
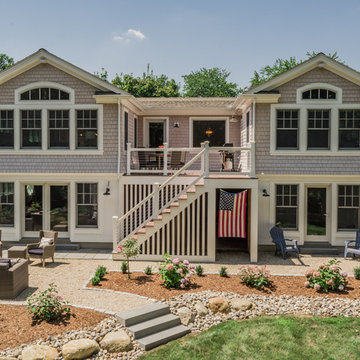
The cottage style exterior of this newly remodeled ranch in Connecticut, belies its transitional interior design. The exterior of the home features wood shingle siding along with pvc trim work, a gently flared beltline separates the main level from the walk out lower level at the rear. Also on the rear of the house where the addition is most prominent there is a cozy deck, with maintenance free cable railings, a quaint gravel patio, and a garden shed with its own patio and fire pit gathering area.
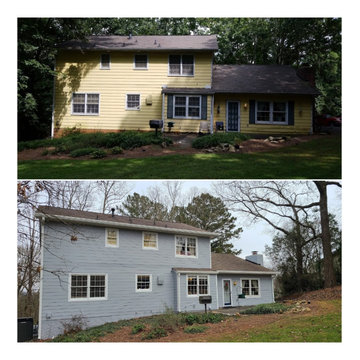
This home was renovated using James Hardie Siding. The house was painted including the brick. Shutters were removed and new back door was installed.
Gey House Exterior with a Brown Roof Ideas and Designs
7
