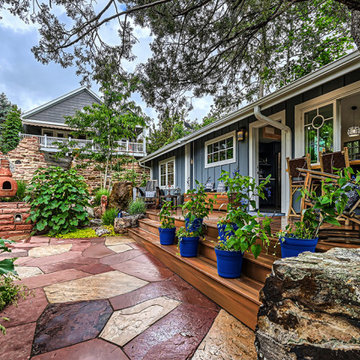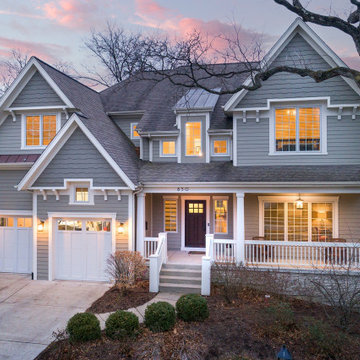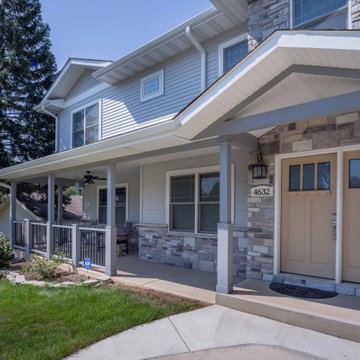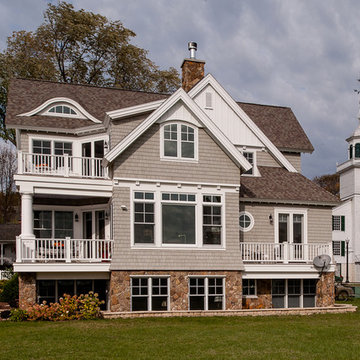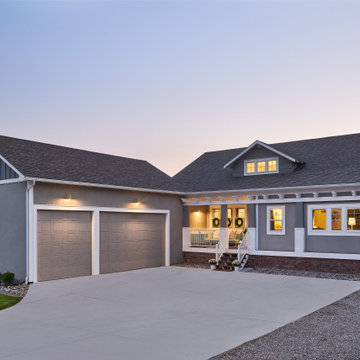Gey House Exterior with a Brown Roof Ideas and Designs
Refine by:
Budget
Sort by:Popular Today
41 - 60 of 450 photos
Item 1 of 3
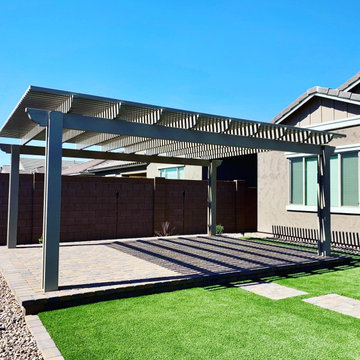
Here is the same pergola, photographed from a different angle. From this side, you can see how large the Alumawood pergola is. It also provides you with a clearer idea of how much shade this pergola provides. This pergola can easily accommodate a large outdoor setting as well as a barbeque and other equipment for outdoor living.

Removed old Brick and Vinyl Siding to install Insulation, Wrap, James Hardie Siding (Cedarmill) in Iron Gray and Hardie Trim in Arctic White, Installed Simpson Entry Door, Garage Doors, ClimateGuard Ultraview Vinyl Windows, Gutters and GAF Timberline HD Shingles in Charcoal. Also, Soffit & Fascia with Decorative Corner Brackets on Front Elevation. Installed new Canopy, Stairs, Rails and Columns and new Back Deck with Cedar.
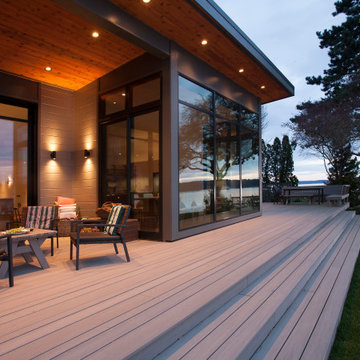
The western exterior of the home is comprised of high durability and low maintenance materials including concrete fiberboard by James Hardie siding, Kolbe windows and doors and Azek composite decking. There are two seating/dining areas, one under cover and one in the open. The built-in bench on the far right of the photo is comprised of Azek and cedar planks stained to match the color of the house. The deck provides a seamless transition from the house to the pool and yard. Recessed can lights and sconces ensure the party does not have to stop when the sun goes down.
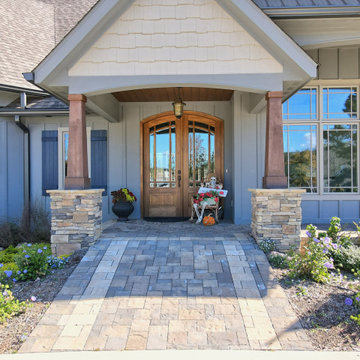
This gorgeous Craftsman style home features a mixture of board and batten and smart shake siding with prairie windows, a statement front door, and decorative timber trusses. In addition, there is a detached artist/pottery studio and a beautifully landscaped, fenced in yard for the pets.
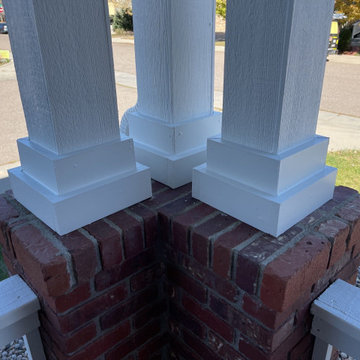
This is an after of the exterior posts on the porch. We re-wrapped the base of these posts will all new material before paint for a fresh, clean look.
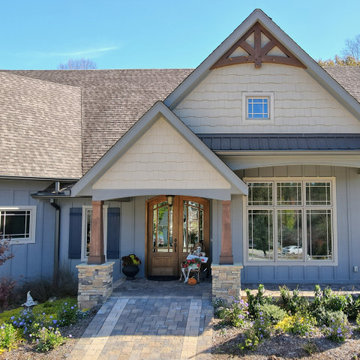
This gorgeous Craftsman style home features a mixture of board and batten and smart shake siding with prairie windows, a statement front door, and decorative timber trusses. In addition, there is a detached artist/pottery studio and a beautifully landscaped, fenced in yard for the pets.
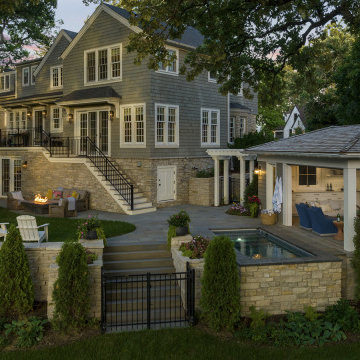
Contractor: Dovetail Renovation
Interiors: Martha Dayton Design
Landscape: Keenan & Sveiven
Photography: Spacecrafting

New additions to the front of this Roseville home, located in a conservation area, were carefully detailed to ensure an authentic character.
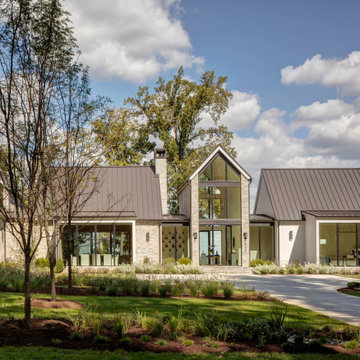
The stunning home utilizes glass, stone, a standing seam metal roof, and vertical nickel gap siding to create a clean and warm exterior.
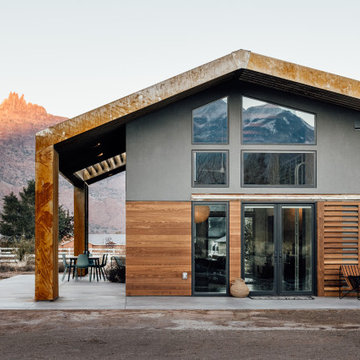
Oxidized metal clad desert modern home in Moab, Utah.
Design: cityhomeCOLLECTIVE
Architecture: Studio Upwall
Builder: Eco Logic Design Build
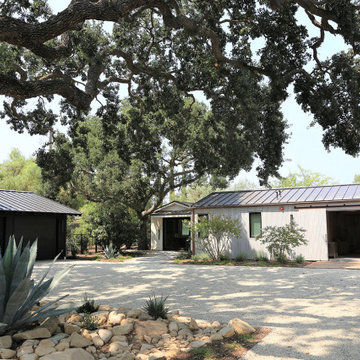
Location: Santa Ynez, CA // Type: Remodel & New Construction // Architect: Salt Architect // Designer: Rita Chan Interiors // Lanscape: Bosky // #RanchoRefugioSY
---
Featured in Sunset, Domino, Remodelista, Modern Luxury Interiors
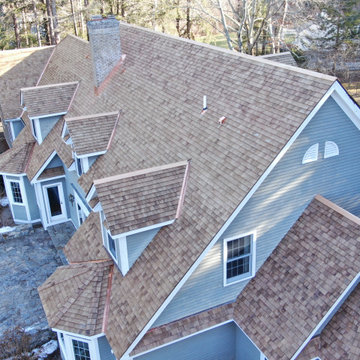
Rearview spotlight on the dormers, ridge caps, valley, and chimney copper flashing on this red cedar wood roof replacement for a residence situated on the Connecticut River in Deep River, CT. This home is located in the middle of a grove of large Oaks and Maples; combined with the nearby river - moisture is an ongoing concern. Therefore, after stripping this roof down to the sheathing, we added two layers of Ice & Water membrane as well as a layer of CedAir-mat ventilation mat across the entire installation. For this project, we specified western red cedar perfection shingles treated with cromated copper arsenate (an antifungal preservative).
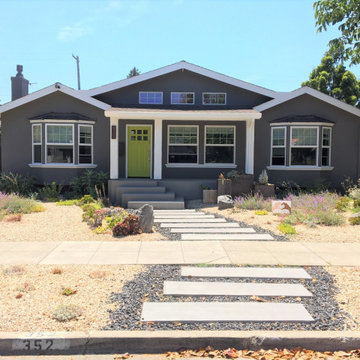
Just moved into our house and it needed help. We don't like grass so we planted drought tolerant natives and succulents. The overall shape of the house was lost in a pastel colour and the front was too busy for our taste so cleaned up the porch and perked it up a bit.

Shingle Style Home featuring Bevolo Lighting.
Perfect for a family, this shingle-style home offers ample play zones complemented by tucked-away areas. With the residence’s full scale only apparent from the back, Harrison Design’s concept optimizes water views. The living room connects with the open kitchen via the dining area, distinguished by its vaulted ceiling and expansive windows. An octagonal-shaped tower with a domed ceiling serves as an office and lounge. Much of the upstairs design is oriented toward the children, with a two-level recreation area, including an indoor climbing wall. A side wing offers a live-in suite for a nanny or grandparents.
Gey House Exterior with a Brown Roof Ideas and Designs
3
