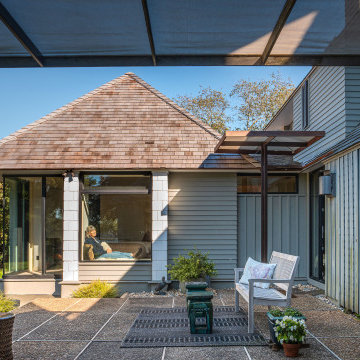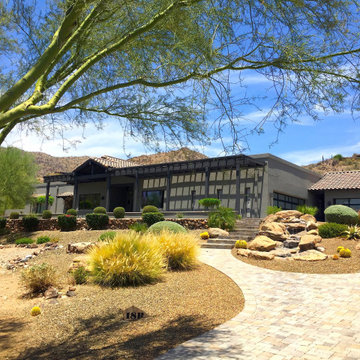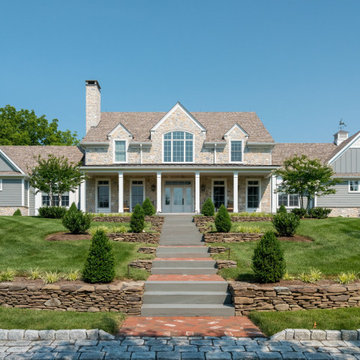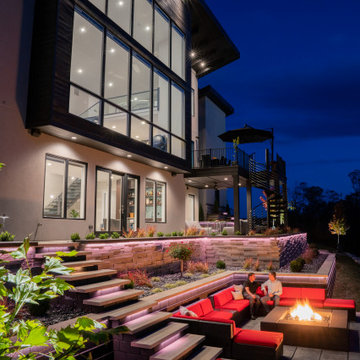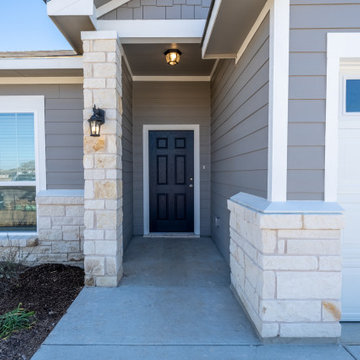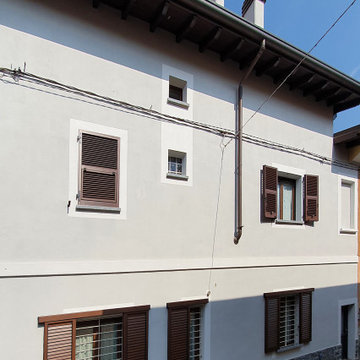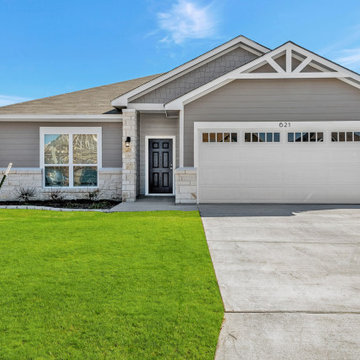Gey House Exterior with a Brown Roof Ideas and Designs
Refine by:
Budget
Sort by:Popular Today
141 - 160 of 450 photos
Item 1 of 3
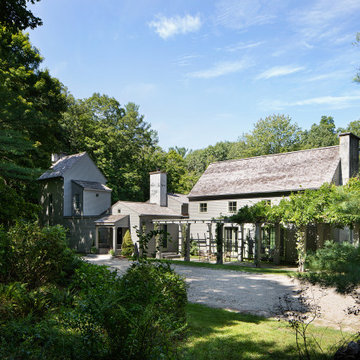
Situated on a heavily wooded site at the edge of the Housatonic river, this 3,000 square foot house is conceived as a fragment of a New England village. While each room is connected to the rest of the house through interior hallways, the house appears from the outside to be a cluster of small buildings. Clad in weathered wood, the house seems to emerge naturally from the landscape.
Shaded by a simple cedar pergola, a path runs along the front of the house, connecting the garage to the entry. A second pergola defines the edge of a formal parterre garden, creating a courtyard that seems to have been carved from the surrounding forest. Through the woods it is possible to catch glimpses of the river below.
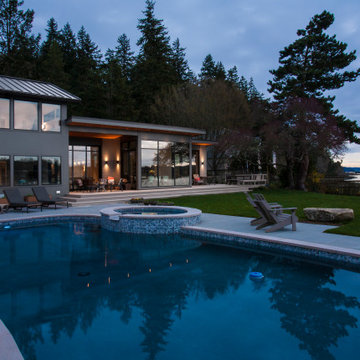
The western exterior of the home is comprised of high durability and low maintenance materials including concrete fiberboard by James Hardie siding, Kolbe windows and doors and Azek composite decking. There are two seating/dining areas, one under cover and one in the open. The built-in bench on the far right of the photo is comprised of Azek and cedar planks stained to match the color of the house. The deck provides a seamless transition from the house to the pool and yard. Recessed can lights and sconces ensure the party does not have to stop when the sun goes down.
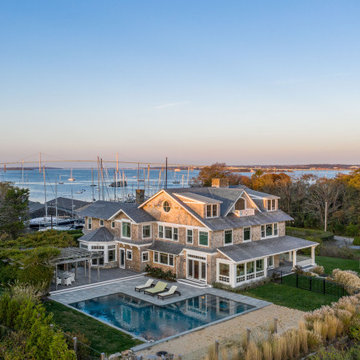
Drone view of the south west corner. George Gary Photography; see website for complete list of team members /credits.
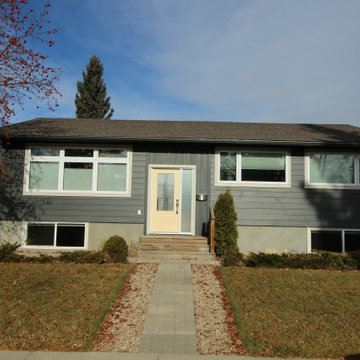
James Hardie Cedarmill Select 8.25" Siding in Iron Gray to Main Boday of House, James Hardie Iron Gray Board N Batten to Side Gables and Around Front Entry. James Hardie Trim in Cobble Stone to Windows and Doors, Corners in Iron Gray. All New North Star Windows. Portatec Single Entry Door in Custom Colour Sherwin Williams Inviting Ivory, with 23 x 49 Glass Insert Arima Welded Stained Glass Patina Lead and Full Textured Glass Sidelite. New GAF Timberline HD Shingles In Mission Brown. Fireplace was removed from the front and a New Window Configuration Installed. (21-3400)
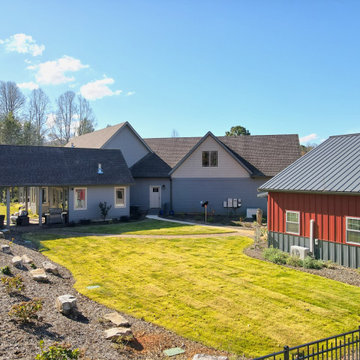
This gorgeous Craftsman style home features a mixture of board and batten and smart shake siding with prairie windows, a statement front door, and decorative timber trusses. In addition, there is a detached artist/pottery studio and a beautifully landscaped, fenced in yard for the pets.
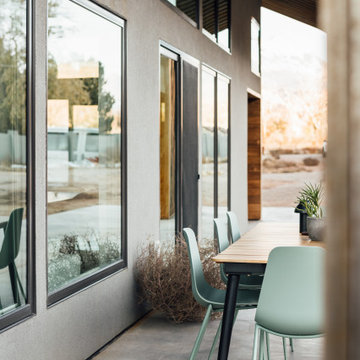
Oxidized metal clad desert modern home in Moab, Utah.
Design: cityhomeCOLLECTIVE
Architecture: Studio Upwall
Builder: Eco Logic Design Build
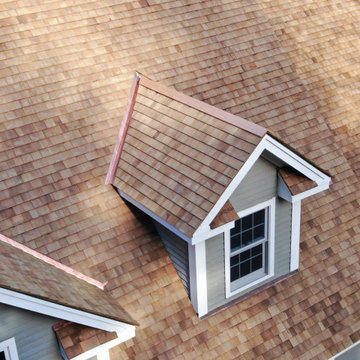
Some of the detail on this wood roof replacement on this expansive residence situated on the Connecticut River in Deep River, CT. This home is located in the middle of a grove of large Oaks and Maples; combined with the nearby river - moisture is an ongoing concern. Therefore, after stripping this roof down to the sheathing, we added two layers of Ice & Water membrane as well as a layer of CedAir-mat ventilation mat across the entire installation. For this project, we specified western red cedar perfection shingles treated with cromated copper arsenate (an antifungal preservative). All protrusions and valleys were flashed with copper.

A mixture of dual gray board and baton and lap siding, vertical cedar siding and soffits along with black windows and dark brown metal roof gives the exterior of the house texture and character will reducing maintenance needs.
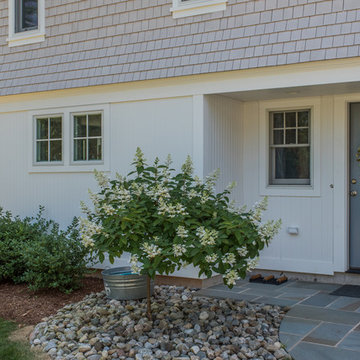
The cottage style exterior of this newly remodeled ranch in Connecticut, belies its transitional interior design. The exterior of the home features wood shingle siding along with pvc trim work, a gently flared beltline separates the main level from the walk out lower level at the rear. Also on the rear of the house where the addition is most prominent there is a cozy deck, with maintenance free cable railings, a quaint gravel patio, and a garden shed with its own patio and fire pit gathering area.
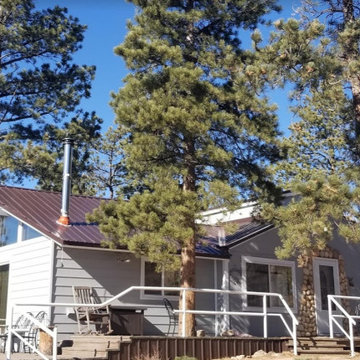
Severe Weather Roofing & Restoration, LLC. continues to hold an excellent reputation based on providing quality products and unsurpassed service. Our Fort Collins CO roofing contractors successfully continue to meet our client’s most complex roofing and home challenges with efficiency. No matter if you need a brand new roof installed or an old roof repaired, Severe Weather Roofing & Restoration, LLC. can handle any task when you need it. We will locate the problem areas on your roof and stop any leaks before further damage occurs.
Website: https://severeweatherroofing.com/
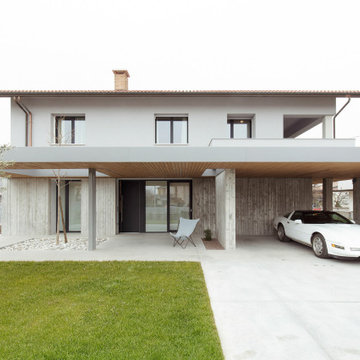
restauro, ampliamento, portico, garage, cemento, legno, acciaio, verde, albero,
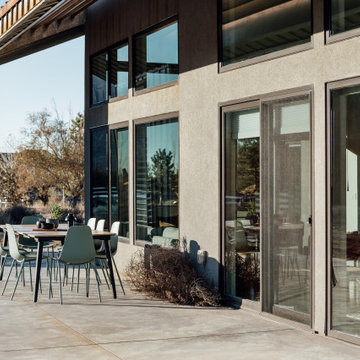
Oxidized metal clad desert modern home in Moab, Utah.
Design: cityhomeCOLLECTIVE
Architecture: Studio Upwall
Builder: Eco Logic Design Build
Gey House Exterior with a Brown Roof Ideas and Designs
8

