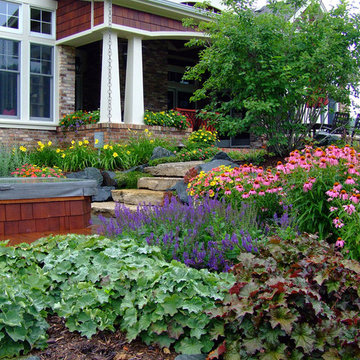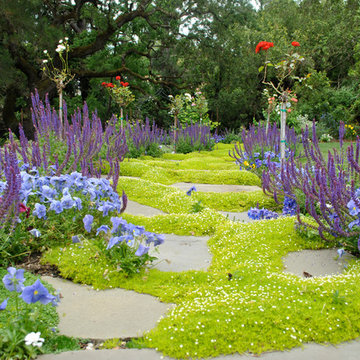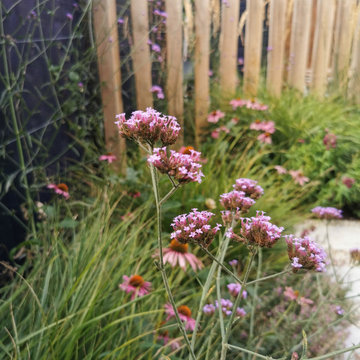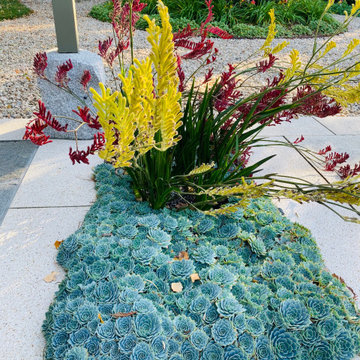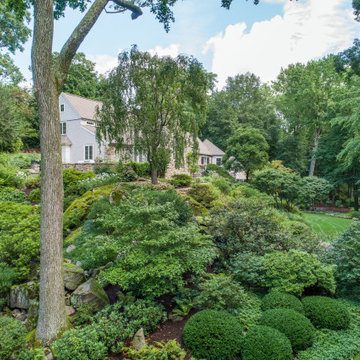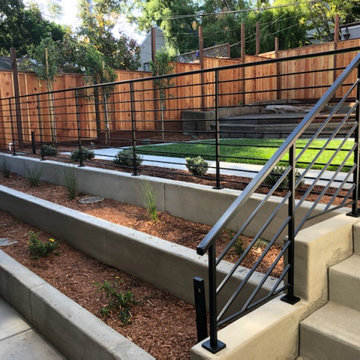Garden with a Flowerbed Ideas and Designs
Refine by:
Budget
Sort by:Popular Today
21 - 40 of 5,454 photos
Item 1 of 3

The Entry and Parking Courtyard : The approach to the front of the house leads up the driveway into a spacious cobbled courtyard framed by a series of stone walls , which in turn are surrounded by plantings. The stone walls also allow the formation of a secondary room for entry into the garages. The walls extend the architecture of the house into the garden allowing the house to be grounded to the site and connect to the greater landscape.
Photo credit: ROGER FOLEY
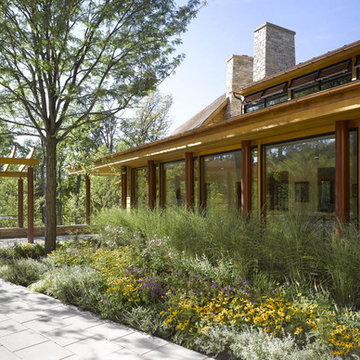
North Cove Residence
Shelburne, Vermont
We worked very closely with the architect to create a multi-generational home for grandparents, their daughter and 2 grandchildren providing both common and private outdoor space for both families. The 12.3 acre site sits facing north on the shore of Lake Champlain and has over 40 feet of grade change from the point of entry down to the lakeshore and contains many beautiful mature trees of hickory, maple, ash and butternut. The site offered opportunities to nestle the two houses into the slope, creating the ability for the architecture to step, providing a logical division of space for the two families to share. The landscape creates private areas for each family while also becoming the common fabric that knits the 2 households together. The natural terrain, sloping east to west, and the views to Lake Champlain became the basis for arranging volumes on the site. Working together the landscape architect and architect chose to locate the houses and outdoor spaces along an arc, emulating the shape of the adjacent bay. The eastern / uphill portion of the site contains a common entry point, pergola, auto court, garage and a one story residence for the grandparents. Given the northern climate this southwest facing alcove provided an ideal setting for pool, utilizing the west house and retaining wall to shield the lake breezes and extending the swimming season well into the fall.
Approximately one quarter of the site is classified as wetland and an even larger portion of the site is subject to seasonal flooding. The site program included a swimming pool, large outdoor terrace for entertaining, year-round access to the lakefront and an auto court large enough for guest parking and to serve as a place for grandchildren to ride bikes. In order to provide year-round access to the lake and not disrupt the natural movement of water, an elevated boardwalk was constructed of galvanized steel and cedar. The boardwalk extends the geometry of the lakeside terrace walls out to the lake, creating a sculptural division between natural wetland and lawn area.
Architect: Truex Cullins & Partners Architects
Image Credit: Westphalen Photography
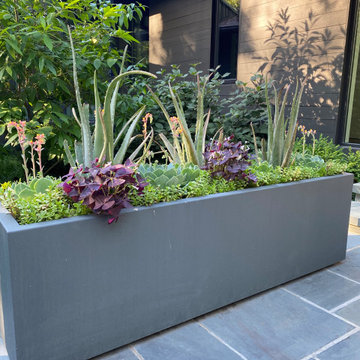
Succulents, shamrock plants and ground cover provide an interesting summer combination in the contemporary container.
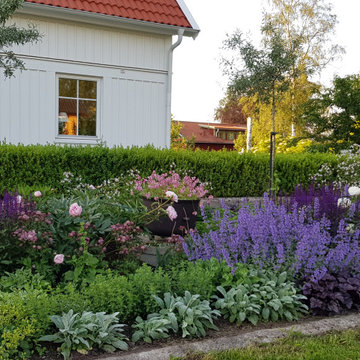
Kunden var inte nöjd med sin entrérabatt. Den kändes rörig och ostrukturerad. Där fanns mycket blommor, några hon tyckte om och några hon inte ville ha kvar. Jag fick i uppdrag att göra en ny växtkomposition. Några växter sparades, några flyttades och några adderades. Resultatet blev en långblommande rabatt som blommar i mycket blått i maj-juni för att sedan gå över till mer rosa och vinröda toner i augusti-september.
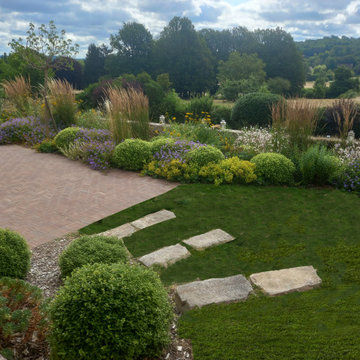
Création de 3 niveaux de terrasses suivant la pente naturelle du terrain. Dominant le vallée le massif se fait écho du paysage.
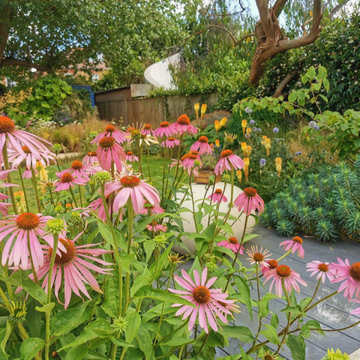
A contemporary garden for a family in South London. The planting is naturalistic and wildlife friendly, softening the sharp geometry employed in the hard landscaping. Seen here in summer with the echinacea, echinops and kniphofia in full bloom.
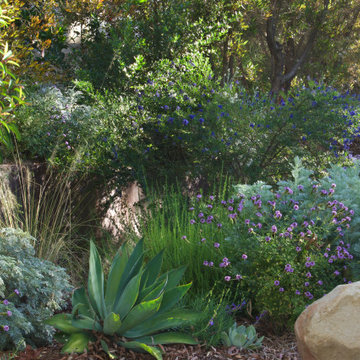
A wild, native spirit radiates out from within the structured lines and angles of the hardscape - softened by a lush and biodiverse selection of California native plants in a velvety palette of soft silvery grays, greens, and purples with the occasional pop of yellow and orange.
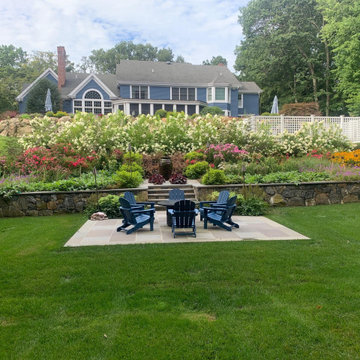
Pollinator Pathway Project in Pound Ridge. When we started it was a steep grassy slope and it was challenging to grow grass on the slope. We immediately designed a pollinator perennials garden. Designer:: Peter Atkins.
Peter Atkins and Associates. LLC.
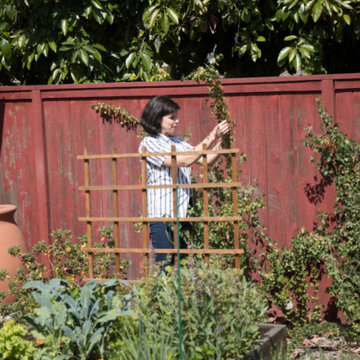
Ultimate backyard escape. Never mowed. Watered once a week. Gorgeous mediterranean garden for a contemporary lifestyle.

Front yard landscape restoration with perennial layer bed, blue stone slab walkway, gravel driveway, reclaimed barnwood cladding.
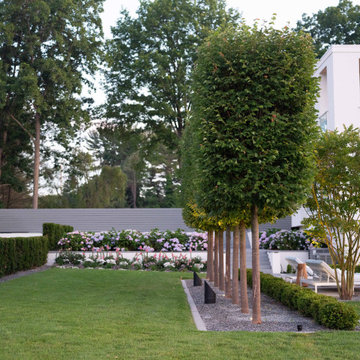
This was a creative collaboration with ROBIN KRAMER GARDEN DESIGN (their design combined with LaurelRock's plant installation and pruning).
We used proper pruning techniques to square the hornbeam, green velvet, and 'Dee Runk' boxwood hedges, along with the pleaching of the linden trees.
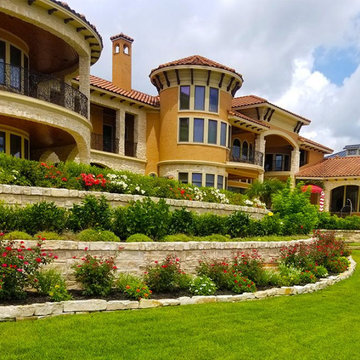
Three tiers of flower beds have been crafted from stone and stone pavers to create a magical look and feel. A multitude of textures and colors fill the beds, inviting butterflies and passersby to stop and enjoy.
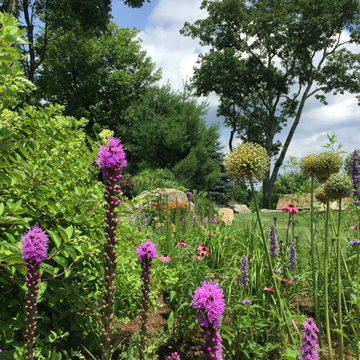
Hilltop Retreat -
The final master plan includes a poolside butterfly garden, private hot tub retreat, lavender ledge, woodland plantings, hilltop crabapple grove, sweeping beds of spring bulbs, custom deck planters, and a native rain garden to catch storm water runoff... All areas are planted for year-round interest!
-Automatic entrance gate
-Native rain garden and trench drain to catch storm water runoff
-Private hot tub retreat
-Tasteful low-voltage landscape lighting plan highlighting select hardscaping and plantings
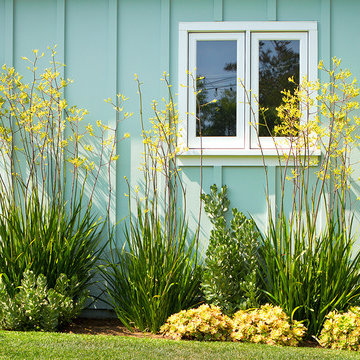
Succulents, grasses and low-water shrubs with vivid foliage give this coastal garden a rich, textured look with minimal maintenance. Exterior colors and furniture selection by Julie McMahon. Photos by Daniel Bosler
Garden with a Flowerbed Ideas and Designs
2
