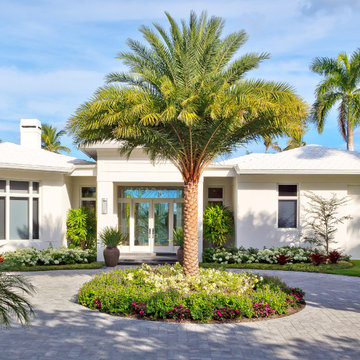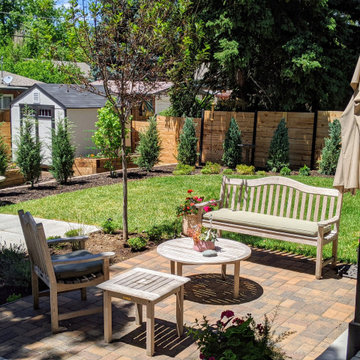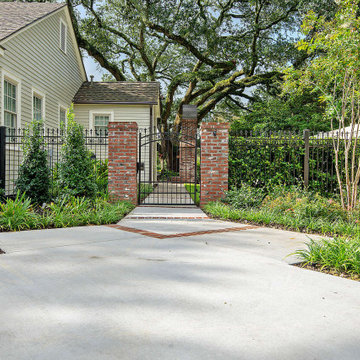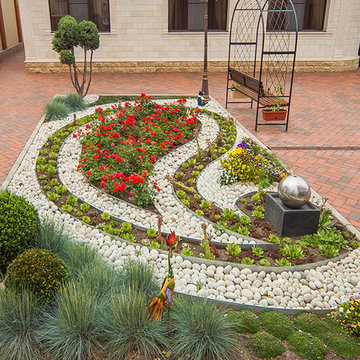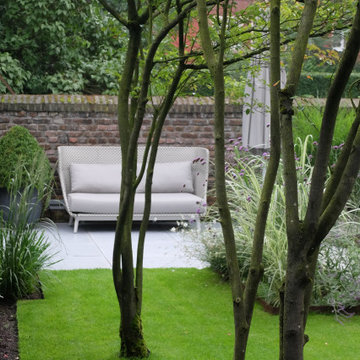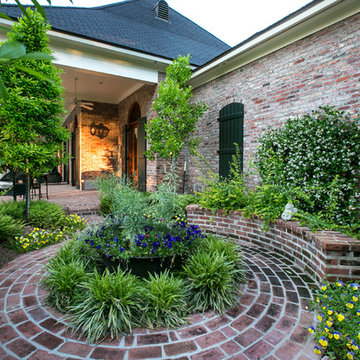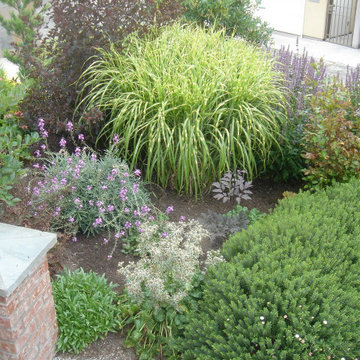Garden with a Flowerbed and Brick Paving Ideas and Designs
Refine by:
Budget
Sort by:Popular Today
1 - 20 of 199 photos
Item 1 of 3
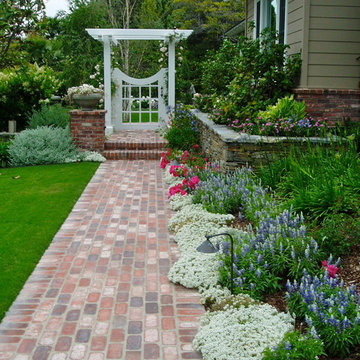
Rancho Santa Fe landscape cottage traditional ranch house..with used brick, sydney peak flagstone ledgerstone and professionally installed and designed by Rob Hill, landscape architect - Hill's Landscapes- the design build company.
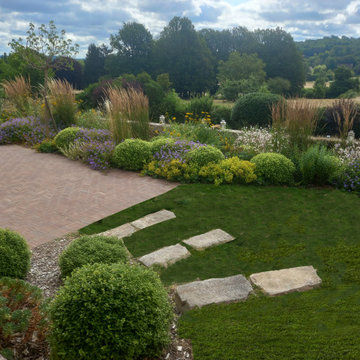
Création de 3 niveaux de terrasses suivant la pente naturelle du terrain. Dominant le vallée le massif se fait écho du paysage.
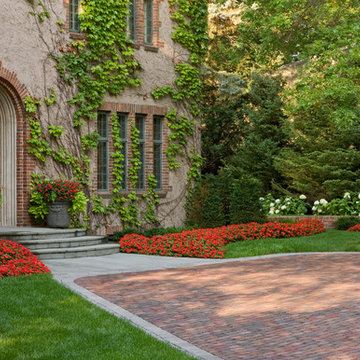
The entire grounds of this Lake Minnetonka home was renovated as part of a major home remodel.
The orientation of the entrance was improved to better align automobile traffic. The new permeable driveway is built of recycled clay bricks placed on gravel. The remainder of the front yard is organized by soft lawn spaces and large Birch trees. The entrance to the home is accentuated by masses of annual flowers that frame the bluestone steps.
On the lake side of the home a secluded, private patio offers refuge from the more publicly viewed backyard.
This project earned Windsor Companies a Grand Honor award and Judge's Choice by the Minnesota Nursery and Landscape Association.
Photos by Paul Crosby.
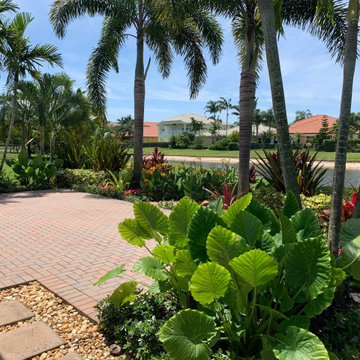
Backyard patio make-over. Building on existing elements (Palm trees) we removed a lot of outgrown and outdated material and freshened up the patio borders with colorful canna's, various bromeliads, Alocasia California, and a fresh layer of mulch and landscape pebbles.
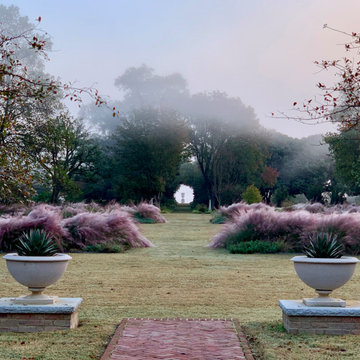
Landmark Historic Estate:
4400 acre property in sub-tropical zone 7b
30 acres of formal gardens and parks
Landscape and garden restoration and re-design
Master plan being executed over several phases including:
-Foundations
-Gravel Parterre Terraces
-Great Lawn Borders
-Garden Rooms with themed plantings design
-Riverfront landings
-Native Meadows
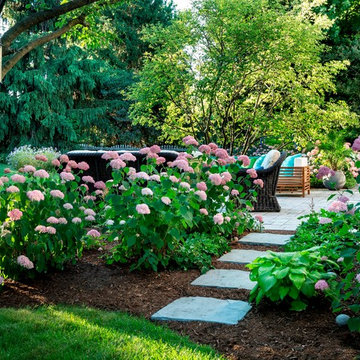
This small vignette shows one of the casual entry ways into the main space. Bella Anna Hydrangea flank either side of 2'x2' stepping stones. Design by John Algozzini. Photo courtesy of Mike Crews Photography.
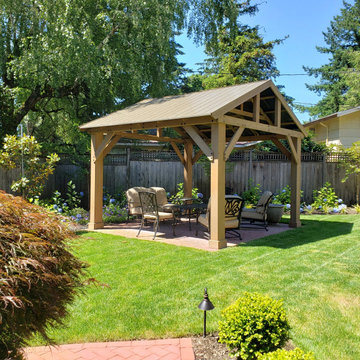
Backyard renovation with a new pergola and traditional English style garden to compliment the Tudor home in Portland's Hillsdale neighborhood.
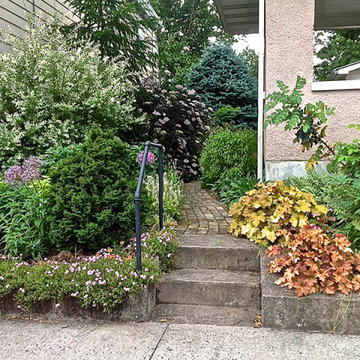
In this tiny front and side yard garden we created intrigue and privacy for home owners in an urban setting.
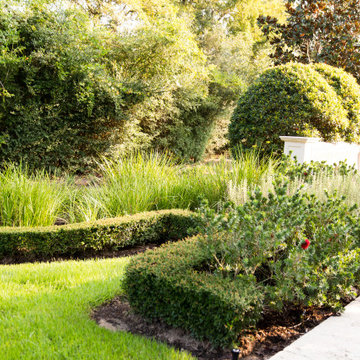
Winding beds with sculpted shrubbery and flowering plants make a great addition to the brick paver walkway of this French Colonial home.
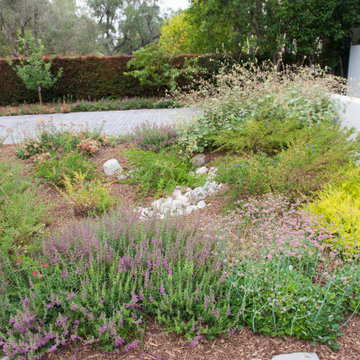
Los Angeles requires the incorporation of rain gardens (bioswales) in projects of this size. The Matloffs chose to nearly double the size of the required bioswale and to place it in the front garden, where they could harness its power to educate the neighborhood.
Under the rocks at the center of this photo sit drains that both receive and direct water.
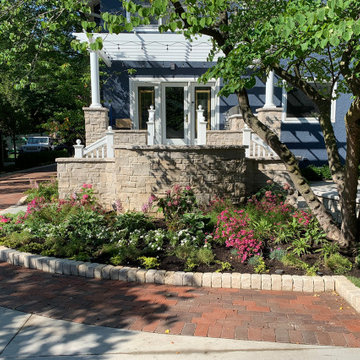
Planting bed filled with a mix of annuals and perennials. The cobbles lining the paver driveway are Valders tumbled cobblestone.

The landscape of this home honors the formality of Spanish Colonial / Santa Barbara Style early homes in the Arcadia neighborhood of Phoenix. By re-grading the lot and allowing for terraced opportunities, we featured a variety of hardscape stone, brick, and decorative tiles that reinforce the eclectic Spanish Colonial feel. Cantera and La Negra volcanic stone, brick, natural field stone, and handcrafted Spanish decorative tiles are used to establish interest throughout the property.
A front courtyard patio includes a hand painted tile fountain and sitting area near the outdoor fire place. This patio features formal Boxwood hedges, Hibiscus, and a rose garden set in pea gravel.
The living room of the home opens to an outdoor living area which is raised three feet above the pool. This allowed for opportunity to feature handcrafted Spanish tiles and raised planters. The side courtyard, with stepping stones and Dichondra grass, surrounds a focal Crape Myrtle tree.
One focal point of the back patio is a 24-foot hand-hammered wrought iron trellis, anchored with a stone wall water feature. We added a pizza oven and barbecue, bistro lights, and hanging flower baskets to complete the intimate outdoor dining space.
Project Details:
Landscape Architect: Greey|Pickett
Architect: Higgins Architects
Landscape Contractor: Premier Environments
Photography: Sam Rosenbaum
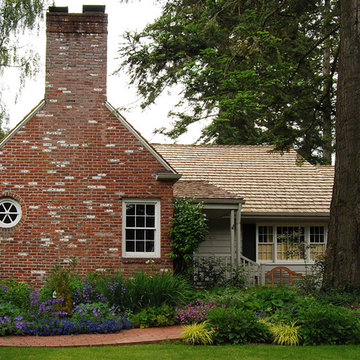
Loose sweeps of old-fashioned flowers and exuberant textures complement the "English cottage" character of the house.
Garden with a Flowerbed and Brick Paving Ideas and Designs
1
