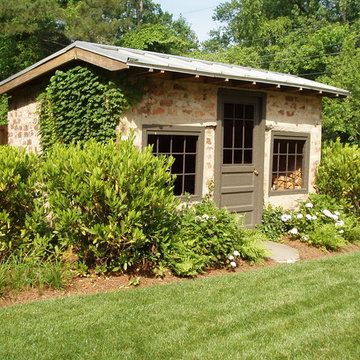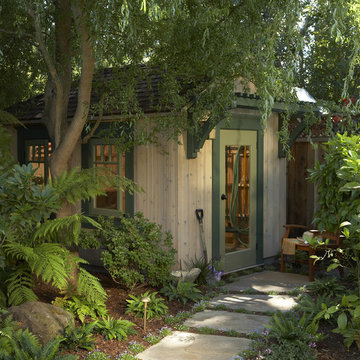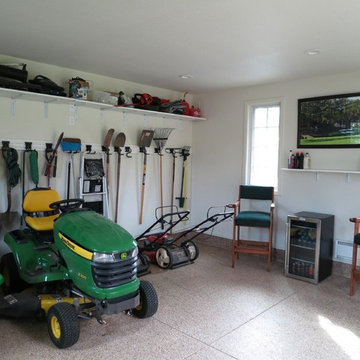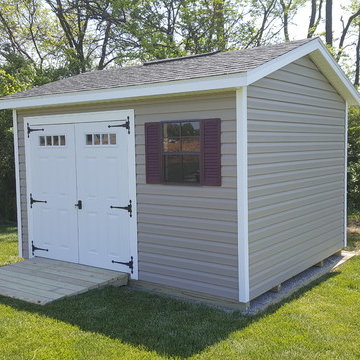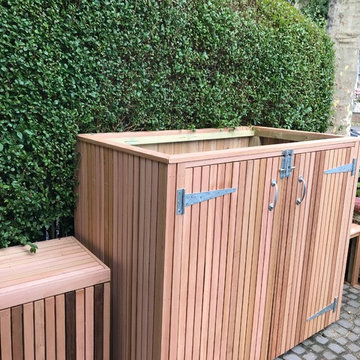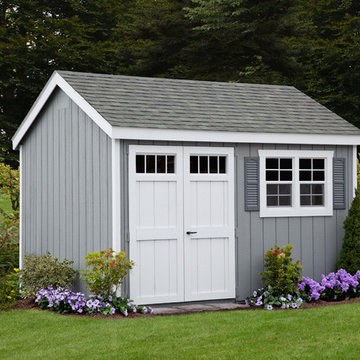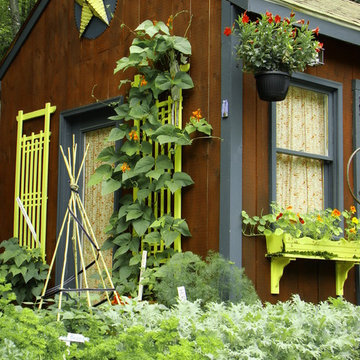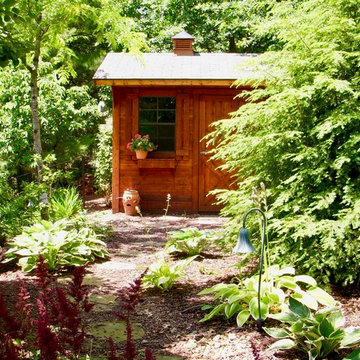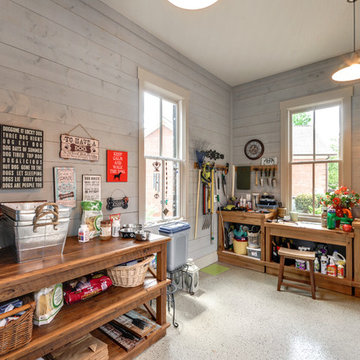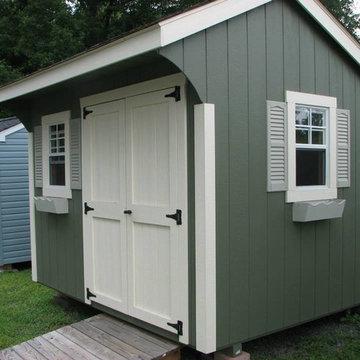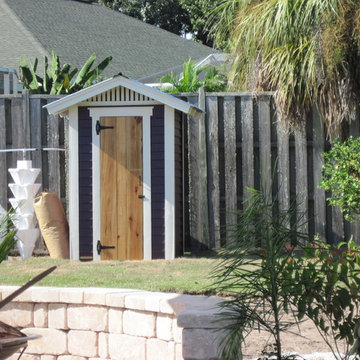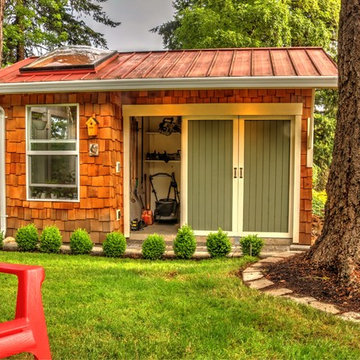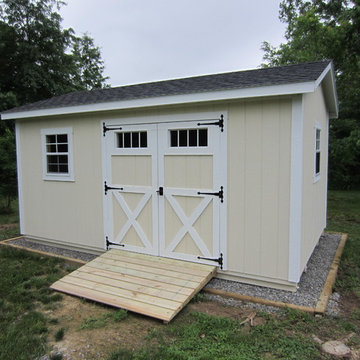Garden Shed Ideas and Designs
Refine by:
Budget
Sort by:Popular Today
141 - 160 of 1,975 photos
Item 1 of 4
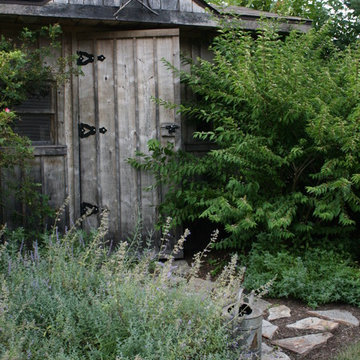
Previously farmland, this Central Pennsylvania country house mends well to its site. With nearly 8 acres of open lawn and meadow surrounding this traditional home and a woodland border, this property called for a diversity of planting and shaping of the outdoor spaces. The plant palette consisted of more traditional plants and those of the old paired with many native species to the eastern coast. A deck at the rear of the house provides an extension of the home. It’s equipped with an arbor with wisteria entwined around its beams that provide adequate shade during the hot hours of the day. The clients, avid gardeners and lovers of land, called for a potting shed. The structure was hand crafted on-site from salvaged lumber milled from the properties own trees. With the installation of solar panels, a vegetable patch, and orchard, it was important to not only screen their view but create definition on the property. A knack for the old, the clients made it easy to incorporate a connection to the farm’s past and add focal points along the journey with antique crates, water pumps, rustic barrels, and windmills.
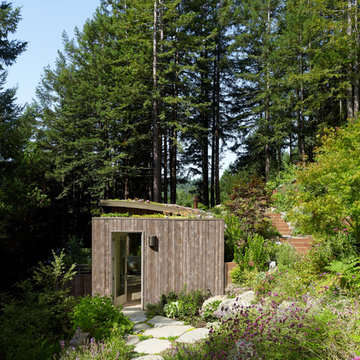
Photos by Joe Fletcher
General Contractor: JP Builders, Inc.
( http://www.houzz.com/pro/jpbuilders/jp-builders-inc)
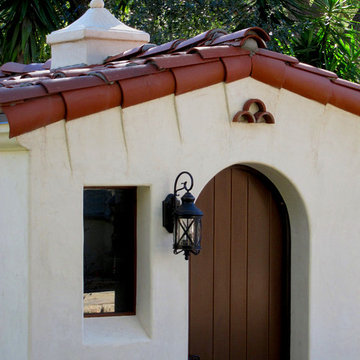
Learn how this Spanish shed was built via photos shared by Designer Jeff Doubét in his book: Creating Spanish Style Homes: Before & After – Techniques – Designs – Insights. This Jeff Doubét Spanish style shed was part of a larger commission to design the main house aesthetic upgrades, as well as the Spanish Mediterranean gardens and landscape. The entire project is featured with informative, time-lapse photography showing how the Spanish shed was designed and constructed. To purchase, or learn more… please visit SantaBarbaraHomeDesigner.com
Jeff’s book can also be considered as your direct resource for quality design info, created by a professional home designer who specializes in Spanish style home and landscape designs.
The 240 page “Design Consultation in a Book” is packed with over 1,000 images that include 200+ designs, as well as inspiring behind the scenes photos of what goes into building a quality Spanish home and landscape. Many use the book as inspiration while meeting with their architect, designer and general contractor.
Jeff Doubét is the Founder of Santa Barbara Home Design - a design studio based in Santa Barbara, California USA. His website is www.SantaBarbaraHomeDesigner.com
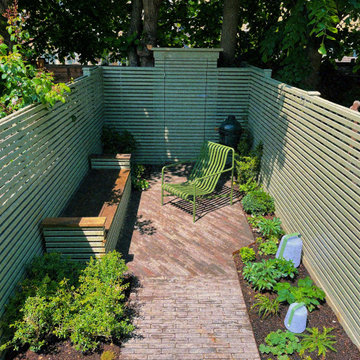
Seating area and storage bench and BBQ space. Custom built "Jack & Gill" shed situated Inbetween two large trees. Opens up onto the back and communal path. The BBQ also fits into the shed in the winter. Corten steel step and edging. Portable night time lighting as requested by client.
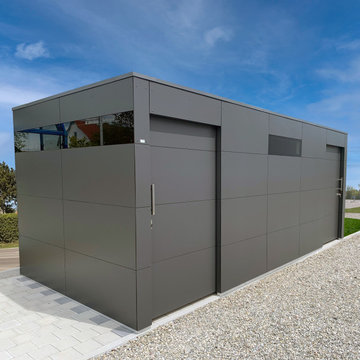
Mit dem modernen nogabo HPL Design Gartenhaus Titan erleben Sie Ihren Garten völlig neu.
Das wetterfeste HPL Gartenhaus Titan bietet viel Platz und ein modernes Design. Es ist mit einer Trennwand und zwei Schiebetüren ausgestattet, um Mülltonnen und Fahrräder sicher zu lagern. Auf der einen Seite bietet das Design Gartenhaus HPL ausreichend Platz für die Lagerung von Mülltonnen, während der zweite Raum für Fahrräder und Kinderwagen geeignet ist. Darüber hinaus verfügt das HPL Gartenhaus über ausreichend Platz, um Hausmeister-Gerätschaften wie Rasenmäher usw. unterzubringen.
Das Design Gartenhaus ist aus robustem HPL-Material hergestellt, das hohen Witterungsbedingungen standhält. Zudem hat das HPL Gartenhaus eine anthrazitfarbene Oberfläche, die ihm eine moderne Eleganz verleiht.
Das moderne Gartenhaus ist nutzbar als Gerätehaus / Fahrradhaus / Poolhaus / Saunahaus / Anbauhaus.
Besuchen Sie uns auf unserer Homepage unter
www.nogabo.de
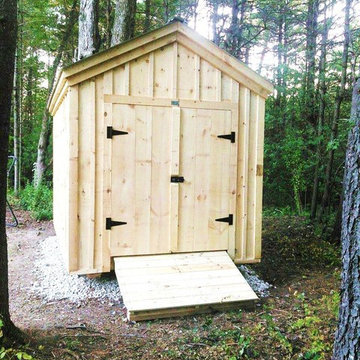
The Gable Shed is a no frills storage building, strong enough to handle harsh New England weather and every day use. A beefy heavy duty shed with hefty 2x6 full- dimensioned hemlock floor and roof framing, this building features attractive trim details and a generous roof over- hang that offers better protection from the elements. This structure is aesthetically pleasing as well as utilitarian.
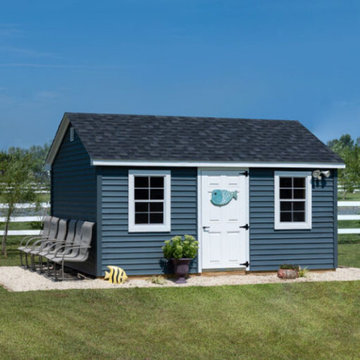
The popular Cape Cod style with its 6/12 roof pitch and clean, crisp lines combines utility and beauty. You’ll almost hate to set this eye-catching shed in the backyard instead of the front!
Clean crisp lines
Totally maintenance-free
Tons of available options
Extremely affordable
5 ” overhangs with vented soffit
6/12 roof pitch
Vinyl corners 2 1/2″ trim (vinyl only)
Available in Painted Wood or Low-Maintenance Vinyl
Garden Shed Ideas and Designs
8
