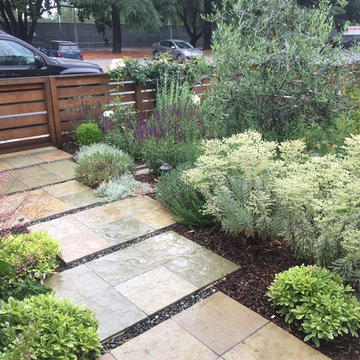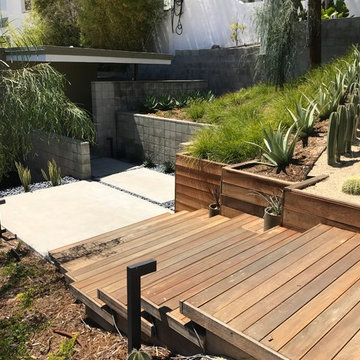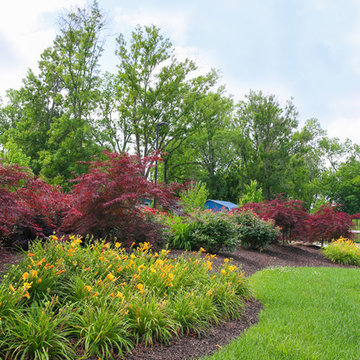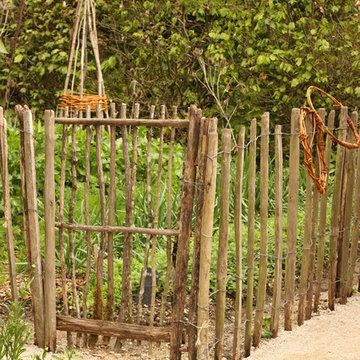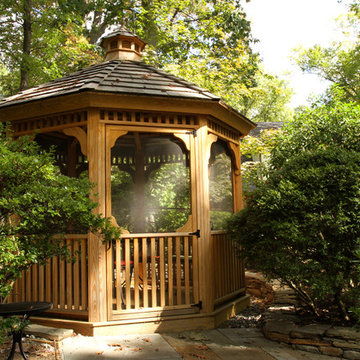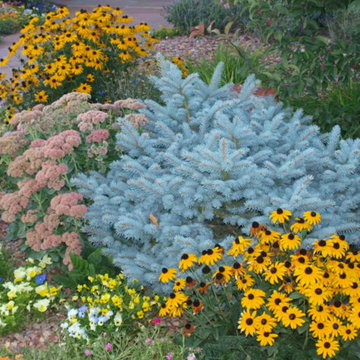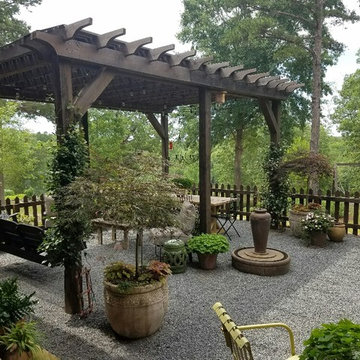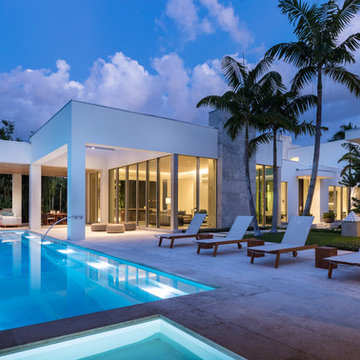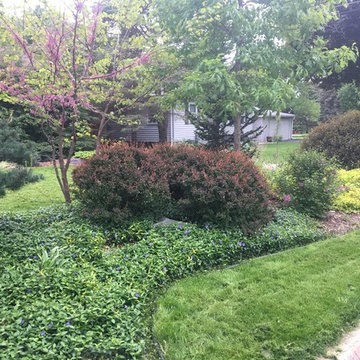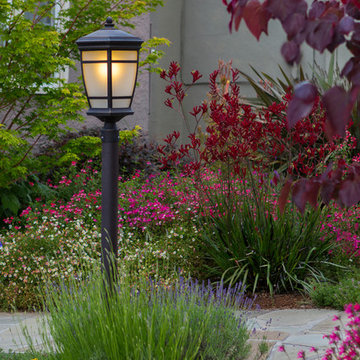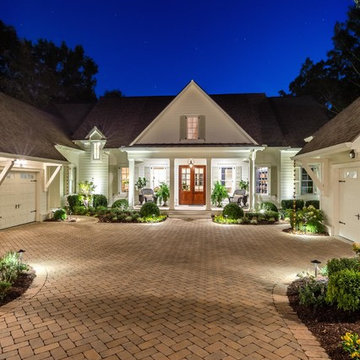Refine by:
Budget
Sort by:Popular Today
2221 - 2240 of 2,518,648 photos
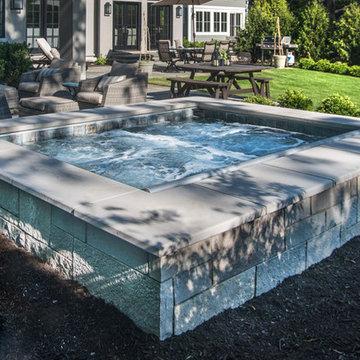
Request Free Quote
This hot tub which is located in Glen Ellyn, IL measures 7'0" x 10'0" and is raised above the deck level. The water depth is 3'0". The tub features 8 hydrotherapy jets, an LED color-changing light, an automatic pool safety cover, Valder's Limestone coping and natural stone veneer on the exterior walls. Photos by Larry Huene.
Find the right local pro for your project
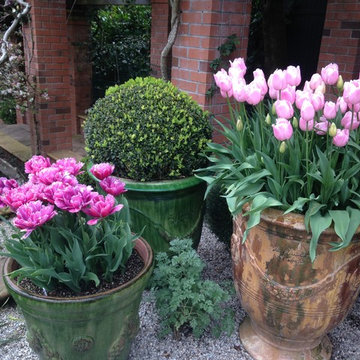
Beautiful pots and planters are a great addition to any garden or outdoor space, adding colour, seasonal interest or delicious herbs, fruit and vegetables for cooking. We have a number of clients for whom we design and plant their outdoor containers, from a perennial year round display to something seasonal or edible. Contemporary to romantic, custom built or repurposed, local or imported. It's a great way to change a space and keep it interesting without too much cost or effort!.
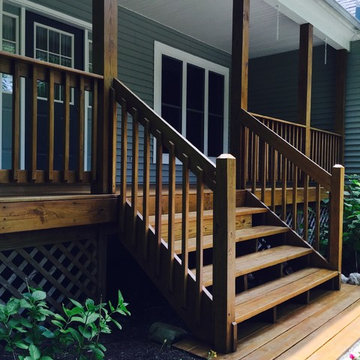
Finished photo
Power washed, Treated with biodegradable solution, Benjamin Moore Stain and or Latex Paint.
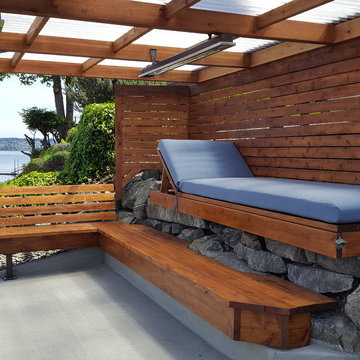
This space (called the Grotto) below the upper deck provides a place to relax and entertain friends. Move the table under the cover for a waterfront dining experience. The lumber is tight knot cedar with a Penofin finish.
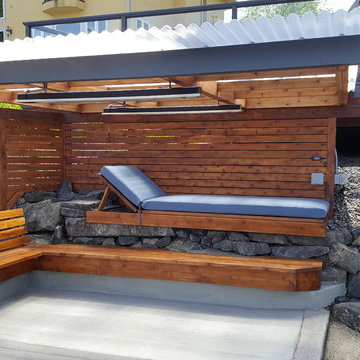
Built into the existing rock retaining wall this became a favorite space. The cover over top is a custom cedar design with a 3mm wave profile impact resistant acrylic over top. The 220 heaters a independently controlled.
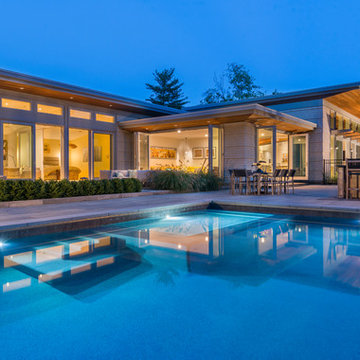
This new modern house is located in a meadow in Lenox MA. The house is designed as a series of linked pavilions to connect the house to the nature and to provide the maximum daylight in each room. The center focus of the home is the largest pavilion containing the living/dining/kitchen, with the guest pavilion to the south and the master bedroom and screen porch pavilions to the west. While the roof line appears flat from the exterior, the roofs of each pavilion have a pronounced slope inward and to the north, a sort of funnel shape. This design allows rain water to channel via a scupper to cisterns located on the north side of the house. Steel beams, Douglas fir rafters and purlins are exposed in the living/dining/kitchen pavilion.
Photo by: Nat Rea Photography
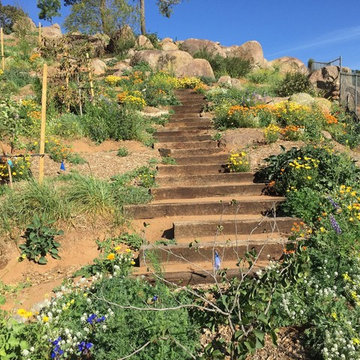
Railroad timber stairs along with native flowers, grasses and plants.
©ecologyartisans.com
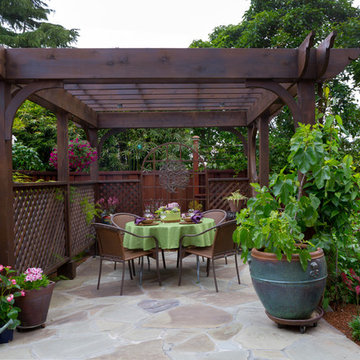
Intimate rooms throughout the space provide options for seating, entertaining and conversing.
Design: Sue Oda Landscape Architect
Photography: Ramona d'Viola, ilumus photography
Garden and Outdoor Space Ideas and Designs
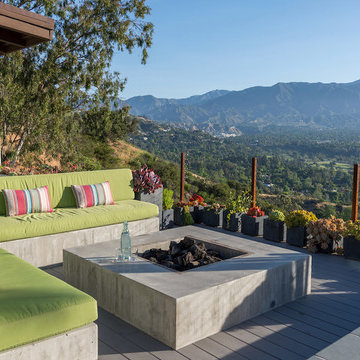
This garden was designed to celebrate panoramic views of the San Gabriel mountains. Horizontal bands of slate tile from the interior of the mid-century home wrap around the house’s perimeter and extend to the rear pool area, inviting the family outdoors. With a pool framed by mature trees, a sunken seating area, fruit trees, and a modest lawn for a young family, the landscape provides a wide range of opportunities for play, entertaining and relaxation. Photos by Martin Cox Photography.
112






