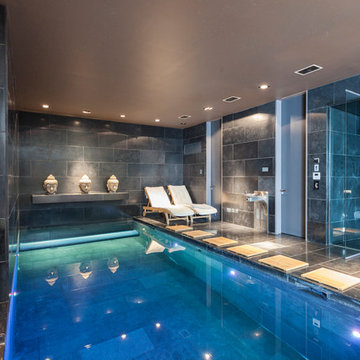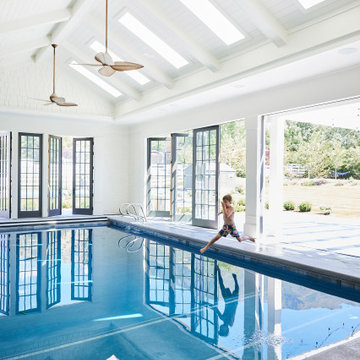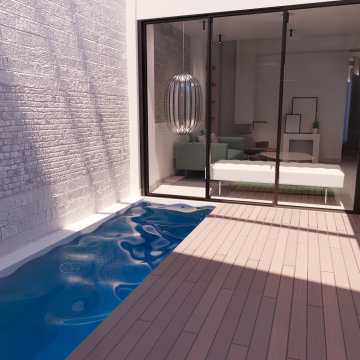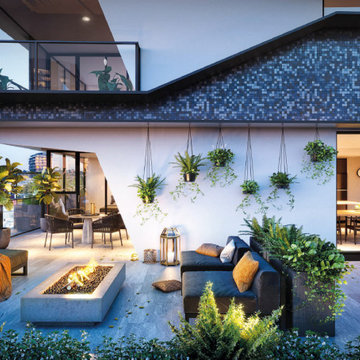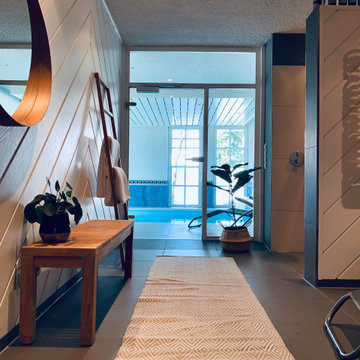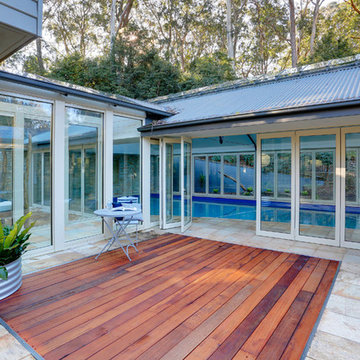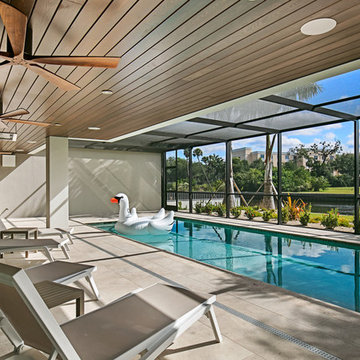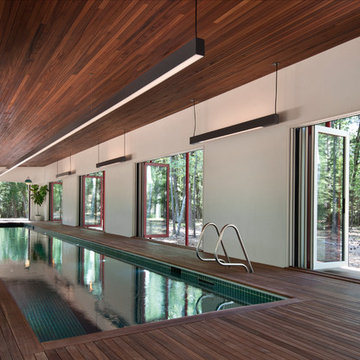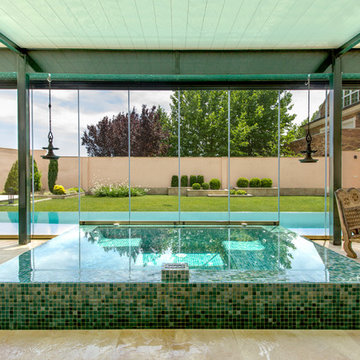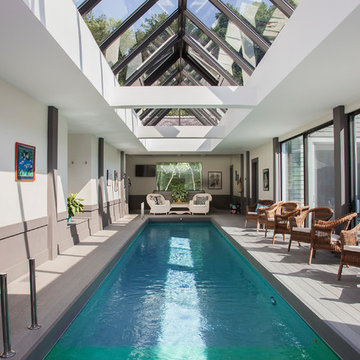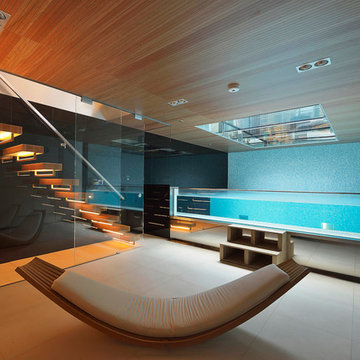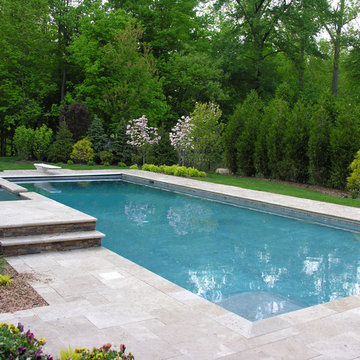Indoor Garden and Outdoor Space Ideas and Designs
Refine by:
Budget
Sort by:Popular Today
1 - 20 of 4,116 photos
Item 1 of 2
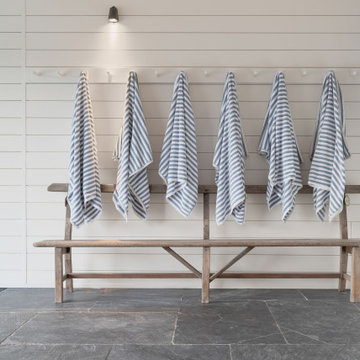
Minimalist contemporary detailing within this spa room in Cornwall, with a below ground hot-tub clad in slate, with white horizontal wall panelling and a vintage bench.
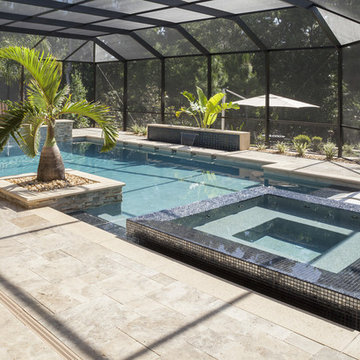
This covered pool and spa design by Ryan Hughes Design Build lets in the sun, allows for year round enjoyment of the space, and transitions beautifully to the home’s outdoor space. Luxury features include a screened enclosure, baja shelf, infinity spa, water features, palm trees, and ambient landscape lighting.
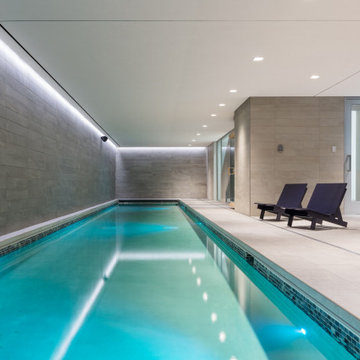
Modern luxury lake home with indoor lap pool and walls of natural limestone. Award-winning Architectural Design.
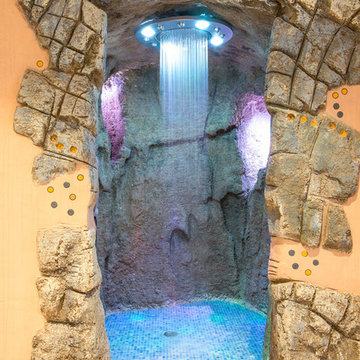
El Spa Grand Luxor Hotel del Benidorm es uno de los Wellness & Spa más espectaculares de Alicante con amplias zonas de saunas y duchas, baños de vapor, jacuzzi, pediluvio, duchas temáticas y una piscina lúdica con diversas actividades y chorros. Para la seguridad de sus visitantes hemos realizado diversos trabajos como barandillas y elementos de seguridad en acero inoxidable en perfecta armonía con el ambiente.
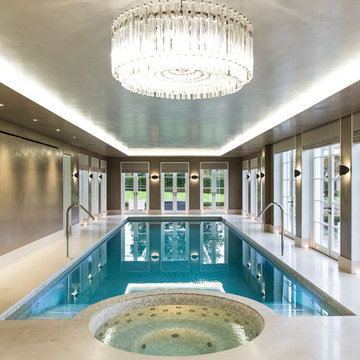
This chic ground-floor integrated pool and spa gets brilliant natural light from the surrounding windows and looks out onto expansive grounds. The lighting is a key feature in this elegant pool hall, from the daylight to the 3x3w Wibre underwater lighting in the pool to the grand ceiling illumination, which can be adjusted to create different moods. The client has an inviting space where the family can exercise, have fun and relax.
The pool is 13.5m x 4.20m. The shallow end is 1.5m in depth falling to 2m at the deep-end. The pool sports an Astral neck-jet water cannon on each side of the pool – these create strong waterfalls which are visually striking and fun to swim under. Steps on both sides of the spa lead into the pool. The 2.1m diameter spa accommodates five bathers, has an extended seatback and footwell – at seating level, the water depth is approximately 0.5 metres. Multiple jets deliver stimulating and soothing massages via standard air/water mix jets.
The same bespoke tiling design runs throughout the spa and pool. Large format porcelain tiles in a travertine design were cut to mosaic size and affixed to a backing sheet. To give the tiling extra pizzazz, different shades of beige and brown tiles were combined.
Completing the pool is an Ocea automatic slatted pool cover installed in a recess floor. The pool cover mechanism is hidden under a structural false floor panel, which is completely blended into the pool finish. The pool cover is a light beige colour, matching the client-designed pool surround which is made of bespoke porcelain tiles. The pool cover helps to minimise running and maintenance costs as well as providing added safety by closing-off the pool when it is not in use. When not in use, the spa is also closed-off using a Certikin Thermalux foam throw-on cover.
There is an equally impressive plant room located directly beneath the pool.
Awards: SPATA Gold Award – Inground Residential Spas & Wellness Category & SPATA Bronze Award – Residential Indoor Pool 2018
Partners: Architect: Studio Indigo. Main Contractor: Knightbuild.
Photographer: Peter Northall
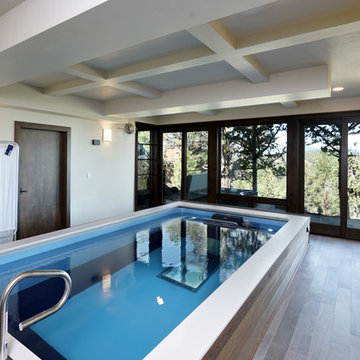
On the lower floor of this two story home the swim against current pool looks out towards the mountains and the hot tub just outside
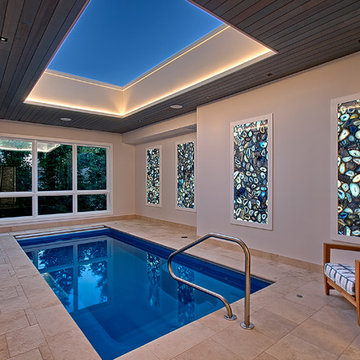
Chicago Lakeview home renovation with Indoor Pool. It has a retracting skylight, backlit blue agate wall panels and heated travertine floor.
Need help with your home transformation? Call Benvenuti and Stein design build for full service solutions. 847.866.6868.
Norman Sizemore -photographer
Indoor Garden and Outdoor Space Ideas and Designs
1






