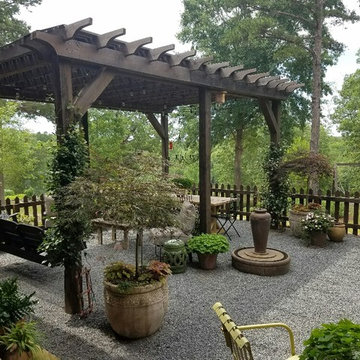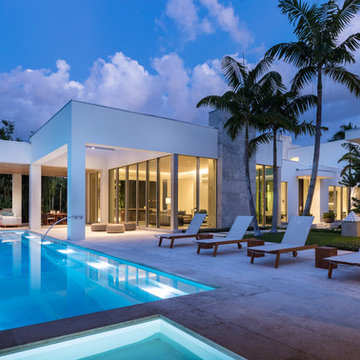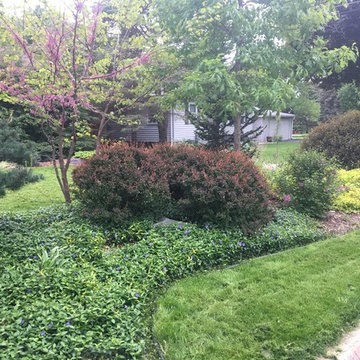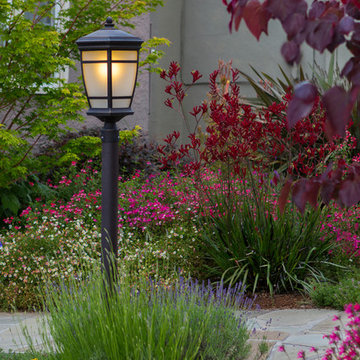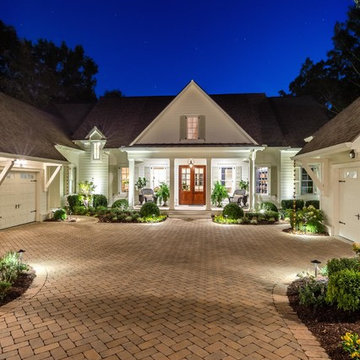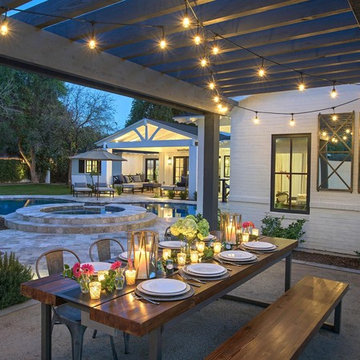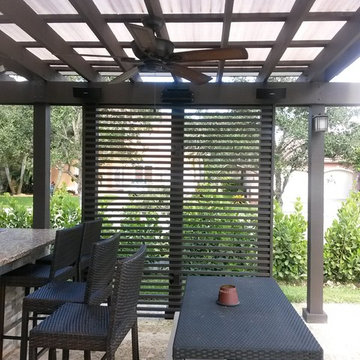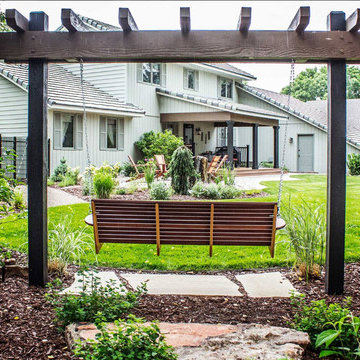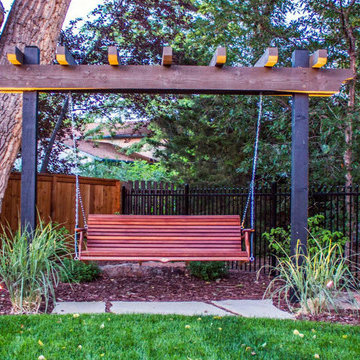Refine by:
Budget
Sort by:Popular Today
2161 - 2180 of 2,518,659 photos
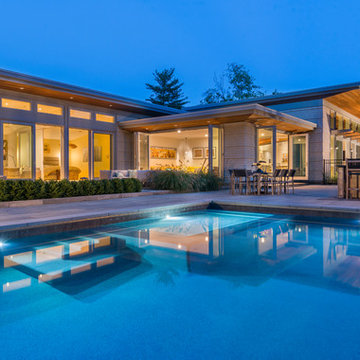
This new modern house is located in a meadow in Lenox MA. The house is designed as a series of linked pavilions to connect the house to the nature and to provide the maximum daylight in each room. The center focus of the home is the largest pavilion containing the living/dining/kitchen, with the guest pavilion to the south and the master bedroom and screen porch pavilions to the west. While the roof line appears flat from the exterior, the roofs of each pavilion have a pronounced slope inward and to the north, a sort of funnel shape. This design allows rain water to channel via a scupper to cisterns located on the north side of the house. Steel beams, Douglas fir rafters and purlins are exposed in the living/dining/kitchen pavilion.
Photo by: Nat Rea Photography
Find the right local pro for your project
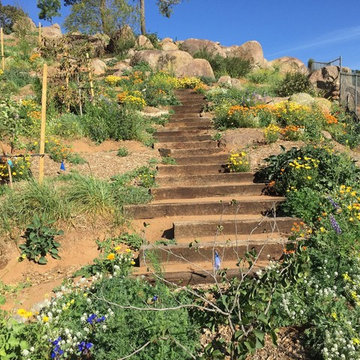
Railroad timber stairs along with native flowers, grasses and plants.
©ecologyartisans.com
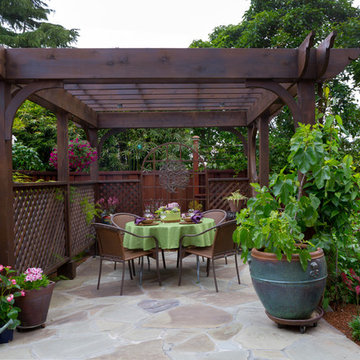
Intimate rooms throughout the space provide options for seating, entertaining and conversing.
Design: Sue Oda Landscape Architect
Photography: Ramona d'Viola, ilumus photography
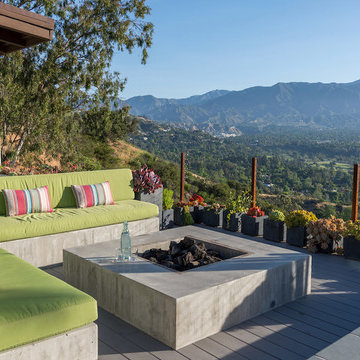
This garden was designed to celebrate panoramic views of the San Gabriel mountains. Horizontal bands of slate tile from the interior of the mid-century home wrap around the house’s perimeter and extend to the rear pool area, inviting the family outdoors. With a pool framed by mature trees, a sunken seating area, fruit trees, and a modest lawn for a young family, the landscape provides a wide range of opportunities for play, entertaining and relaxation. Photos by Martin Cox Photography.
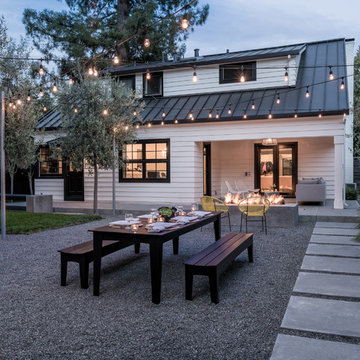
Dining area and fire feature. Jason LIske, photographer
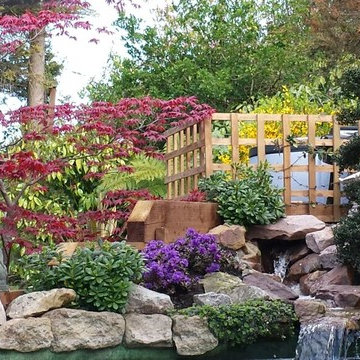
We were contacted by our client to add an easy to clean filter, new UV and new pond pump, once installed, our client wanted the waterfall area that was once fed by his old system, reconstructed and replanted. The area had become over grown and the preformed waterfall had moved with all the plant growth and caused the waterfall to leek.
The area at the back of the waterfall was supported by concrete gravel boards that had moved and falling away. The new design was constructed out of new railway sleepers with a Japanese theme, and new planting.
The waterfall was lined with heavy duty underlay, and Firestone liner
The area behind the waterfall and rockery was to hide the new filter and to have an area under the paving for the waste water to drain away.
The design was centered around a beautiful Japanese cloud tree, the water from the filter is split into two so that the water cascades down both sides of the tree. The planting was completed with Japanese acers, and climbing plants up the sides of the pergola.
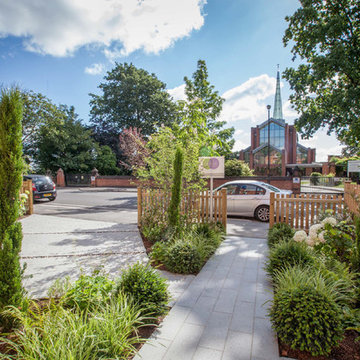
A contemporary front garden with a restricted colour palette of white, grey and green. © Simon Orchard Garden Design
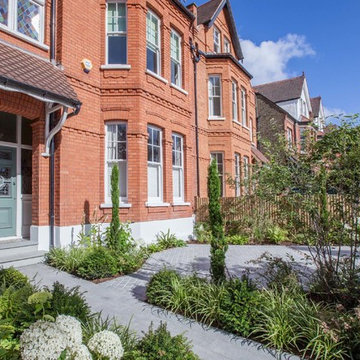
A contemporary front garden with a restricted colour palette of white, grey and green. © Simon Orchard Garden Design
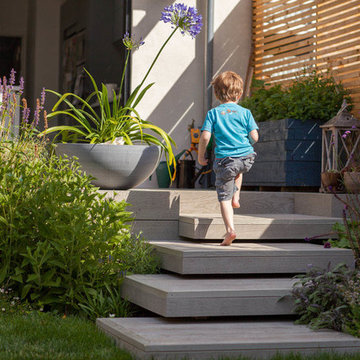
Chunky 'floating' steps lead down from the deck to the lawn
© Simon Orchard Garden Design
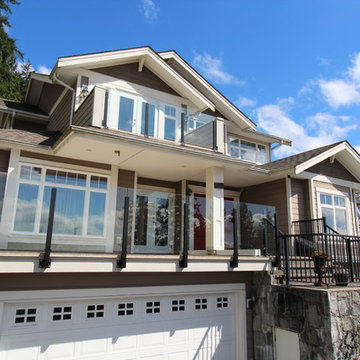
Duradek vinyl deck over garage at front of home with topless glass railings
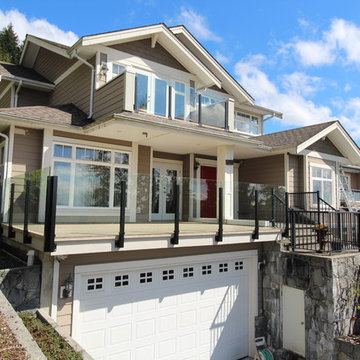
Duradek vinyl deck over garage at front of home with topless glass railings
Garden and Outdoor Space Ideas and Designs
109






