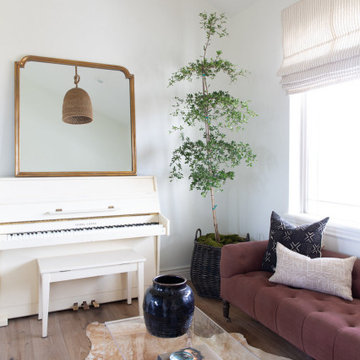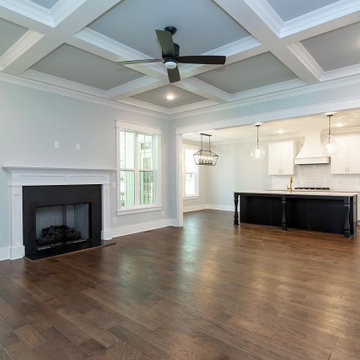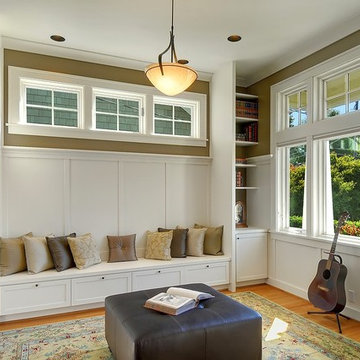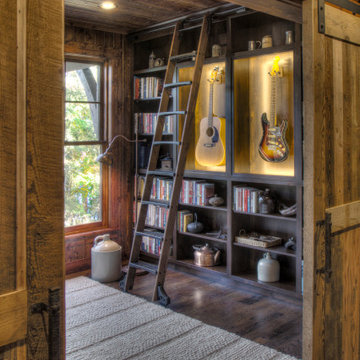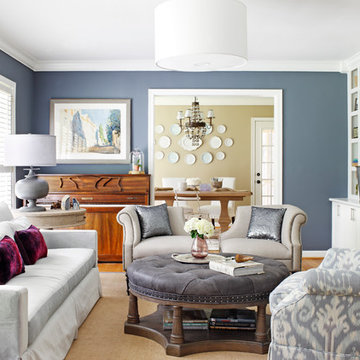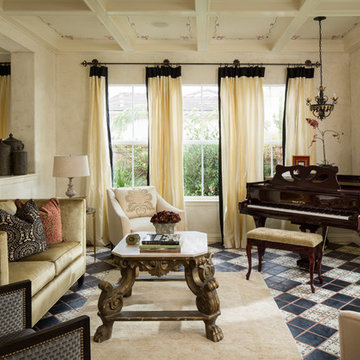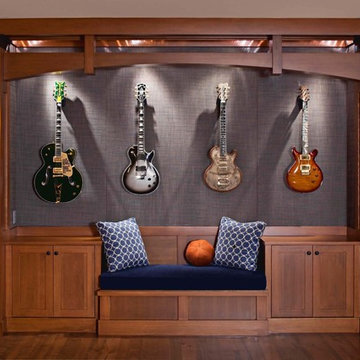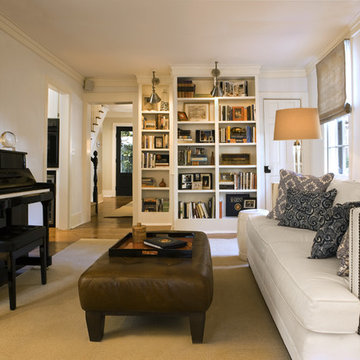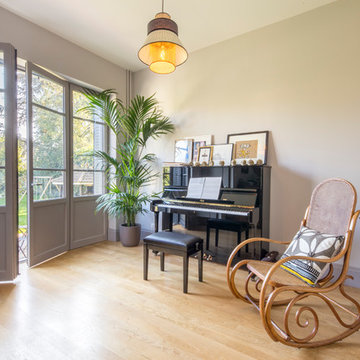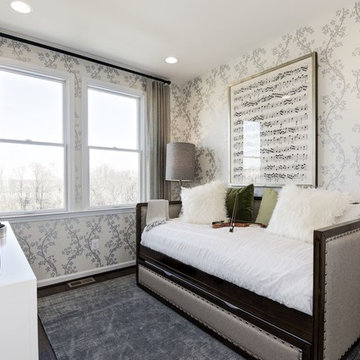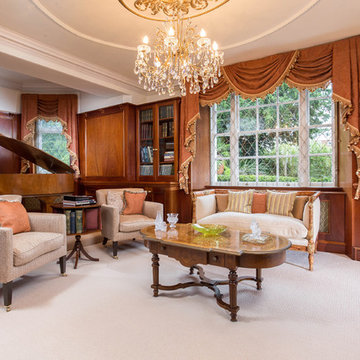Games Room with a Music Area Ideas and Designs
Refine by:
Budget
Sort by:Popular Today
41 - 60 of 3,180 photos
Item 1 of 2
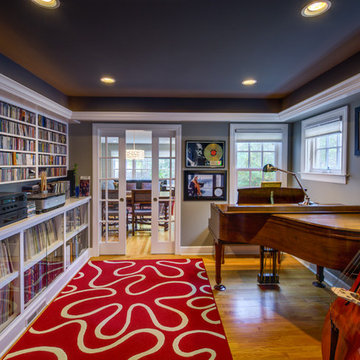
Built-in shelves contain the owners' vast collection of vinyl records and CDs. The room is spacious enough for a baby grand piano and an upright bass, as well as other musical instruments. Pocket French doors provide sound separation.
Wall paint color: Benjamin Moore Rockport Gray.
Tray ceiling color: Benjamin Moore Stormy Sky 1616.
Trim color (throughout house): Benjamin Moore Decorator White I-04.
Contractor: Beechwood Building and Design
Photo: Steve Kuzma Photography

The flow of space throughout is defined by the subtle collision of angled geometries creating informal, individual living spaces oriented to particular views of the landscape.
photos by Chris Kendall

DreamDesign®25, Springmoor House, is a modern rustic farmhouse and courtyard-style home. A semi-detached guest suite (which can also be used as a studio, office, pool house or other function) with separate entrance is the front of the house adjacent to a gated entry. In the courtyard, a pool and spa create a private retreat. The main house is approximately 2500 SF and includes four bedrooms and 2 1/2 baths. The design centerpiece is the two-story great room with asymmetrical stone fireplace and wrap-around staircase and balcony. A modern open-concept kitchen with large island and Thermador appliances is open to both great and dining rooms. The first-floor master suite is serene and modern with vaulted ceilings, floating vanity and open shower.

La sala da pranzo, tra la cucina e il salotto è anche il primo ambiente che si vede entrando in casa. Un grande tavolo con piano in vetro che riflette la luce e il paesaggio esterno con lampada a sospensione di Vibia.
Un mobile libreria separa fisicamente come un filtro con la zona salotto dove c'è un grande divano ad L e un sistema di proiezione video e audio.
I colori come nel resto della casa giocano con i toni del grigio e elemento naturale del legno,
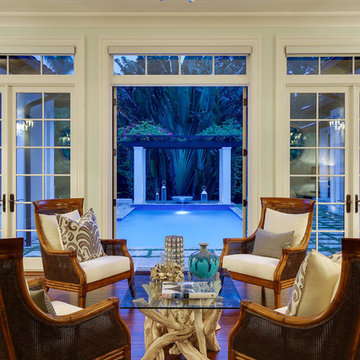
A custom designed and constructed 3,800 sf AC home designed to maximize outdoor livability, with architectural cues from the British west indies style architecture.

Music room wallpaper is Chiraco Serandite by Romo, with built-ins in Laurel Woods by Sherwin WIlliams (SW7749), a cadet blue and brass chandelier by Arteriors, and custom pillows and roman shades designed by Elle Du Monde.
Games Room with a Music Area Ideas and Designs
3
