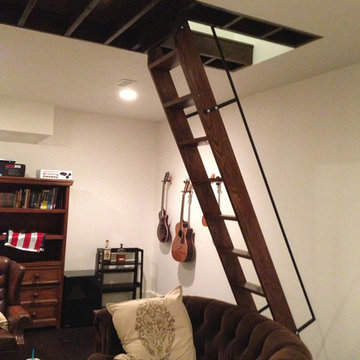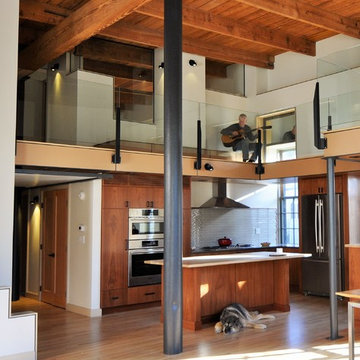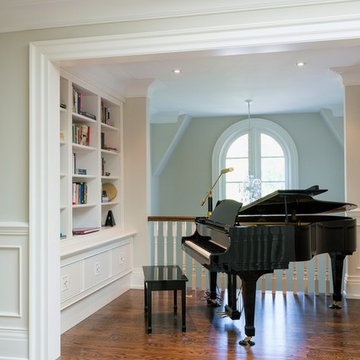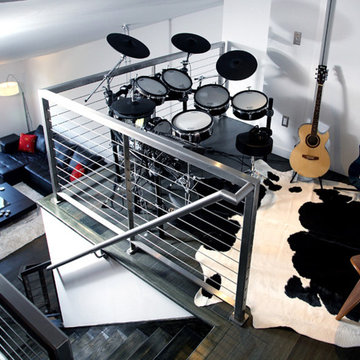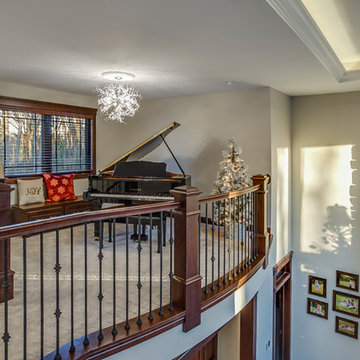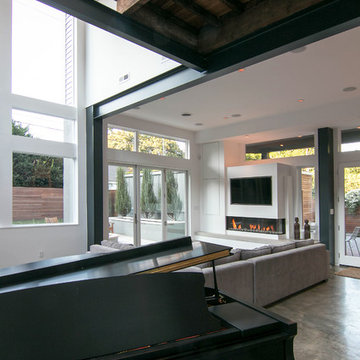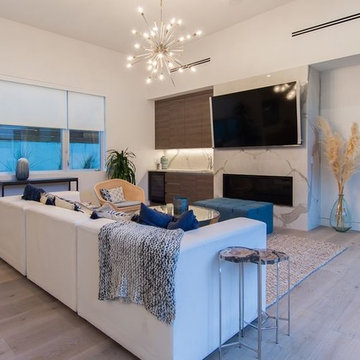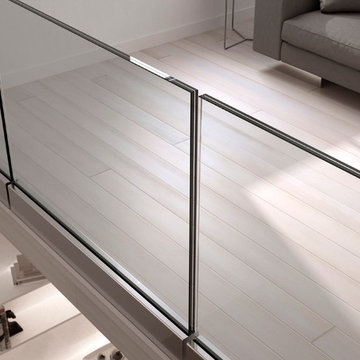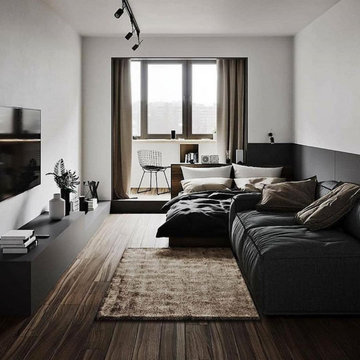Mezzanine Games Room with a Music Area Ideas and Designs
Refine by:
Budget
Sort by:Popular Today
1 - 20 of 217 photos
Item 1 of 3

Das richtige Bild zu finden ist zumeist einfacher als es gekonnt in Szene zu setzen. Der Bilderrahmen aus dem Hause Moebe macht es einem in dieser Hinsicht aber sehr einfach, ganz nach dem Motto des Designlabels aus Kopenhagen “keep things simple”.
Bestehend aus zwei Plexiglasplatten und vier filigranen Leisten aus hellem Eichenholz überzeugt FRAME mit Einfachheit und Übersichtlichkeit. Die einzelnen Elemente zusammensteckend, komplettiert diese ein schwarzes, den gesamten Rahmen umlaufendes Gummiband, welches gleichzeitig als Aufhängung dient. Einen stärkeren Kontrast bietet FRAME mit direkten Vergleich zur Ausführung aus Holz mit schwarzen Rahmenteilen aus Alumnium.
Dem eigenen Ausstellungsstück kommt der zurückhaltende Charakter FRAMEs in jedem Fall zugute. Ob ein Bild, getrocknete, florale Elemente oder andere flache Kunstwerke das Innere des Holzrahmens zieren, ist der eigenen Fantasie überlassen. Die freie, unberührte und zudem durchsichtige Glasfläche lädt von Beginn zum eigenen kreativen Schaffen ein.
Erhältlich in vier verschiedenen Größen, entsprechen die angegebenen Maße des Bilderrahmens den jeweiligen DIN-Formaten A2, A3, A4 und A5. Für eine Präsentation im Stil eines Passepartouts ist ein Bild mit geringeren Abmaßen zu wählen. Im Bilderrahmenformat A4 eignet sich beispielsweise ein A5 Print, eine Postkarte ziert den kleinsten der angebotenen Rahmen FRAME.
Besonders reizend ist dabei die bestehende transparente Freifläche, die dem Ausstellungsstück zusätzlichen Raum gibt und einen nahezu schwebenden Charakter verleiht. Mittels des beiliegendes Bandes leicht an der Wand zu befestigen, überzeugt das Designerstück von Moebe zweifelsfrei in puncto Design, Funktionalität und Individualität - eine wahre Bereicherung für das eigene Zuhause.
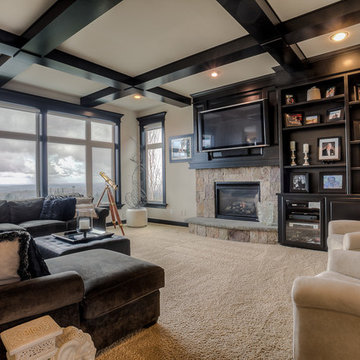
Large family room with a large brown couch, carpeted flooring, stone fireplace, wooden surround flat screen TV, telescope, beige sofa chairs, and a leather ottoman.
Designed by Michelle Yorke Interiors who also serves Issaquah, Redmond, Sammamish, Mercer Island, Kirkland, Medina, Seattle, and Clyde Hill.
For more about Michelle Yorke, click here: https://michelleyorkedesign.com/
To learn more about this project, click here: https://michelleyorkedesign.com/issaquah-remodel/
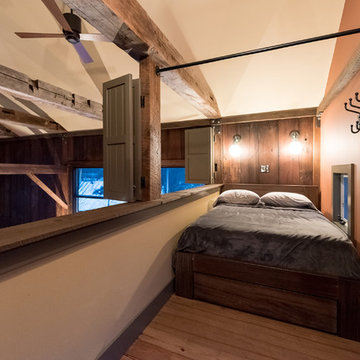
The interior of the barn has space for eating, sitting, playing pool, and playing piano. A ladder leads to a sleeping loft.
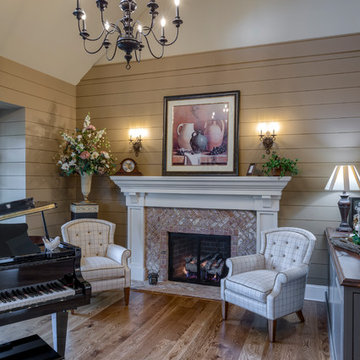
This Beautiful Country Farmhouse rests upon 5 acres among the most incredible large Oak Trees and Rolling Meadows in all of Asheville, North Carolina. Heart-beats relax to resting rates and warm, cozy feelings surplus when your eyes lay on this astounding masterpiece. The long paver driveway invites with meticulously landscaped grass, flowers and shrubs. Romantic Window Boxes accentuate high quality finishes of handsomely stained woodwork and trim with beautifully painted Hardy Wood Siding. Your gaze enhances as you saunter over an elegant walkway and approach the stately front-entry double doors. Warm welcomes and good times are happening inside this home with an enormous Open Concept Floor Plan. High Ceilings with a Large, Classic Brick Fireplace and stained Timber Beams and Columns adjoin the Stunning Kitchen with Gorgeous Cabinets, Leathered Finished Island and Luxurious Light Fixtures. There is an exquisite Butlers Pantry just off the kitchen with multiple shelving for crystal and dishware and the large windows provide natural light and views to enjoy. Another fireplace and sitting area are adjacent to the kitchen. The large Master Bath boasts His & Hers Marble Vanity’s and connects to the spacious Master Closet with built-in seating and an island to accommodate attire. Upstairs are three guest bedrooms with views overlooking the country side. Quiet bliss awaits in this loving nest amiss the sweet hills of North Carolina.

Knotty pine (solid wood) cabinet built to accommodate a huge record collection along with an amplifier, speakers and a record player.
Designer collaborator: Corinne Gilbert
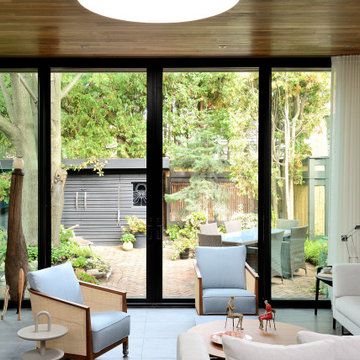
Full spectrum floor to ceiling and wall to wall pella patio doors, coupled with the round velux skylight provide ample light and connection to the outdoors, while sheltering from the elements when desired.

This gallery room design elegantly combines cool color tones with a sleek modern look. The wavy area rug anchors the room with subtle visual textures reminiscent of water. The art in the space makes the room feel much like a museum, while the furniture and accessories will bring in warmth into the room.

The Porch House sits perched overlooking a stretch of the Yellowstone River valley. With an expansive view of the majestic Beartooth Mountain Range and its close proximity to renowned fishing on Montana’s Stillwater River you have the beginnings of a great Montana retreat. This structural insulated panel (SIP) home effortlessly fuses its sustainable features with carefully executed design choices into a modest 1,200 square feet. The SIPs provide a robust, insulated envelope while maintaining optimal interior comfort with minimal effort during all seasons. A twenty foot vaulted ceiling and open loft plan aided by proper window and ceiling fan placement provide efficient cross and stack ventilation. A custom square spiral stair, hiding a wine cellar access at its base, opens onto a loft overlooking the vaulted living room through a glass railing with an apparent Nordic flare. The “porch” on the Porch House wraps 75% of the house affording unobstructed views in all directions. It is clad in rusted cold-rolled steel bands of varying widths with patterned steel “scales” at each gable end. The steel roof connects to a 3,600 gallon rainwater collection system in the crawlspace for site irrigation and added fire protection given the remote nature of the site. Though it is quite literally at the end of the road, the Porch House is the beginning of many new adventures for its owners.
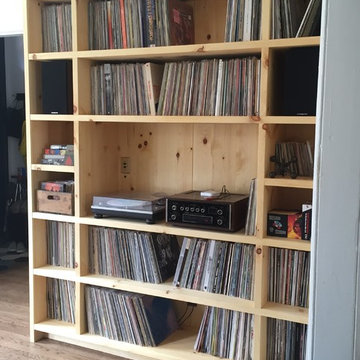
Knotty pine (solid wood) cabinet built to accommodate huge records collection along with amplifier, speakers and records player.
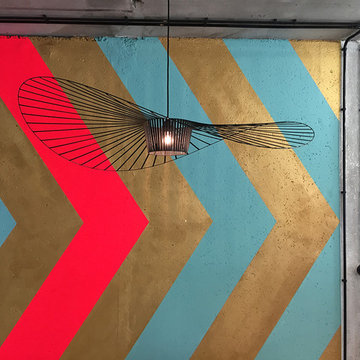
Die Lampe Vertigo ist in den Worten der Designerin eine “Höhlen-Lampe”. Sie ist gleichzeitig himmlisch und grafisch, sie funktioniert sowohl in großen wie in kleinen Räumen, wo sie einen eignen intimen Bereich schafft. Wegen ihrer ultra-leichten Fiberglass Struktur, verbunden mit Bändern aus Polyurethan, bewegt sie sich schon bei einem sanften Luftzug. Durch die geschwungene Form wirkt die Lampe lebendig und fasziniert mit ihrem Schattenspiel.
Vertigo is, in the words of its designer, a “den lamp”. It is simultaneously ethereal and graphic, adapting to both large and small spaces where it creates it’s own intimate space. With its ultra-light fibreglass structure, stretched with velvelty polyurethane ribbons, this pendant lamp fascinates as it comes to life swaying in the soft air currents that surround it.
Größe Ø140xH15cm oder Ø200xH17cm
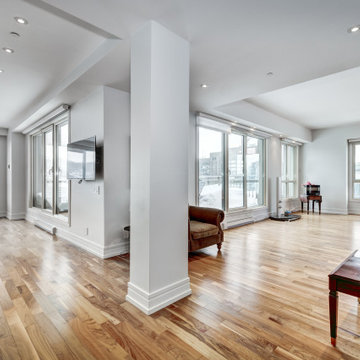
Acacia Natural Smooth 3 5/8" wide solid hardwood to rejuvenate and refresh any interior, featuring a rare 3 5/8" plank size and Acacia's well-known color variation of brown and yellow tones in a smooth finish
Constructed of solid Acacia with a Janka Hardness Rating of 1750, expertly kiln dried and sealed to achieve equilibrium moisture content, and pre-finished with 10 coats of UV Lacquer for wear protection and scratch resistance
Mezzanine Games Room with a Music Area Ideas and Designs
1
