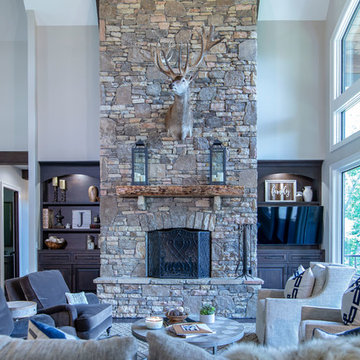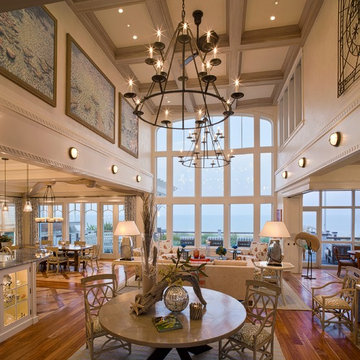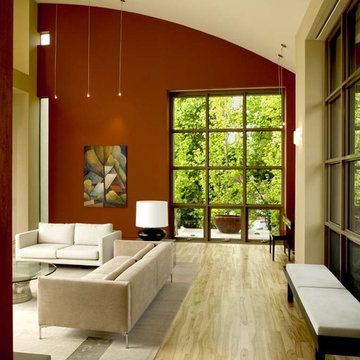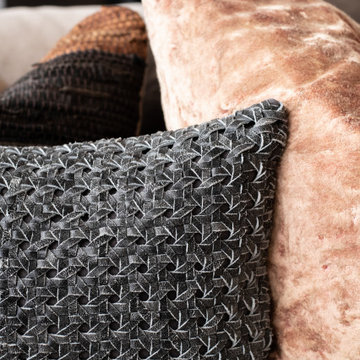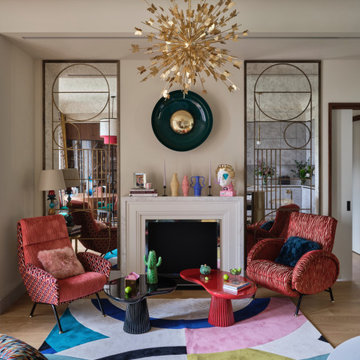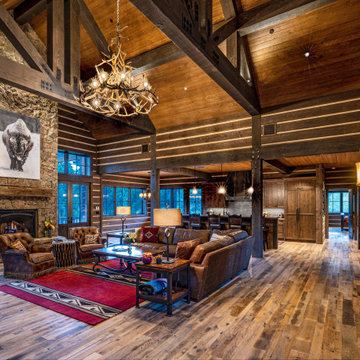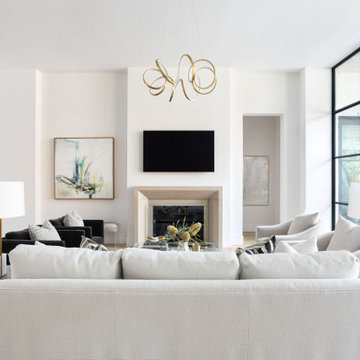Expansive Living Space Ideas and Designs
Refine by:
Budget
Sort by:Popular Today
21 - 40 of 31,887 photos
Item 1 of 2
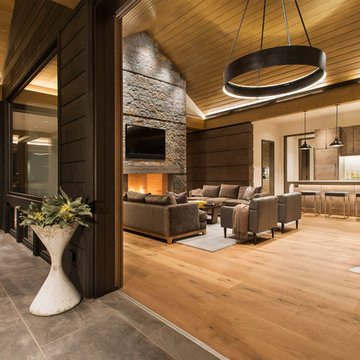
This space is more intimate than the expansive family room but with the same mountain modern home furnishings from the Aspen Design Room. With the built in fireplace, wall mounted TV and proximity to the kitchen this is the go to space for watching your favorite football team or sporting event!
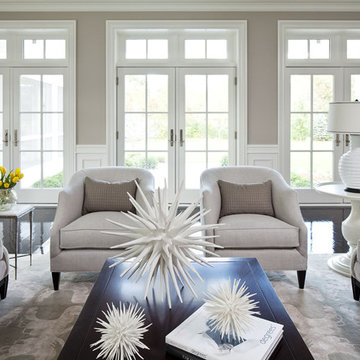
Martha O'Hara Interiors, Interior Selections & Furnishings | Charles Cudd De Novo, Architecture | Troy Thies Photography | Shannon Gale, Photo Styling
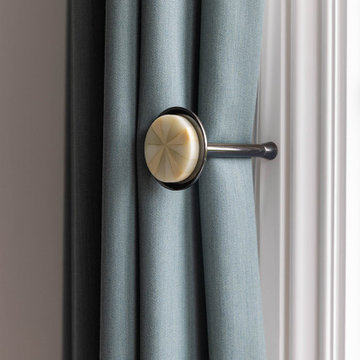
We juxtaposed bold colors and contemporary furnishings with the early twentieth-century interior architecture for this four-level Pacific Heights Edwardian. The home's showpiece is the living room, where the walls received a rich coat of blackened teal blue paint with a high gloss finish, while the high ceiling is painted off-white with violet undertones. Against this dramatic backdrop, we placed a streamlined sofa upholstered in an opulent navy velour and companioned it with a pair of modern lounge chairs covered in raspberry mohair. An artisanal wool and silk rug in indigo, wine, and smoke ties the space together.
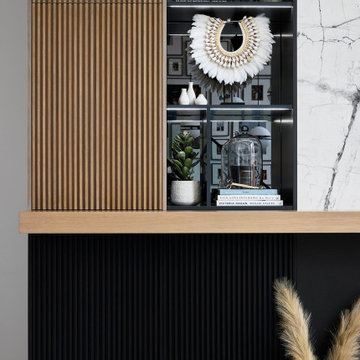
On the left, we carry fluted wood cabinet doors from the floor to the ceiling hiding extra storage and carrying in some natural texture. Below the mantle, the cabinets carry across 4-feet wide, while at the top, we took them 2-feet wide and then transitioned to open shelving with gray mirror backs. Slim, linear lights illuminate the shelving at night and highlight all the accessories that we styled in them.

Full white oak engineered hardwood flooring, black tri folding doors, stone backsplash fireplace, methanol fireplace, modern fireplace, open kitchen with restoration hardware lighting. Living room leads to expansive deck.
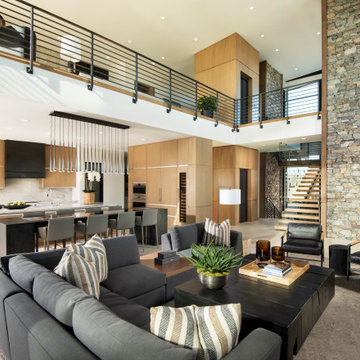
With its myriad views and open-concept living, the main floor offers a family-friendly lifestyle. An upstairs loft serves as an additional TV room.
The modular sectional from Kravet and black leather accent chairs surround a custom coffee table by Peter Thomas Designs.
The Village at Seven Desert Mountain—Scottsdale
Architecture: Drewett Works
Builder: Cullum Homes
Interiors: Ownby Design
Landscape: Greey | Pickett
Photographer: Dino Tonn
https://www.drewettworks.com/the-model-home-at-village-at-seven-desert-mountain/

Pineapple House helped build and decorate this fabulous Atlanta River Club home in less than a year. It won the GOLD for Design Excellence by ASID and the project was named BEST of SHOW.
Expansive Living Space Ideas and Designs
2





