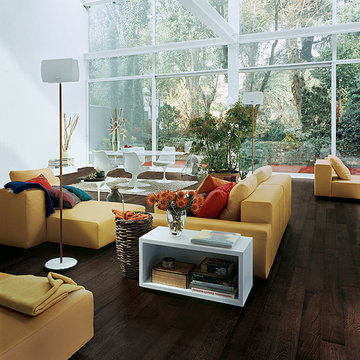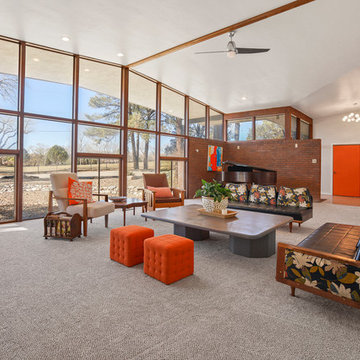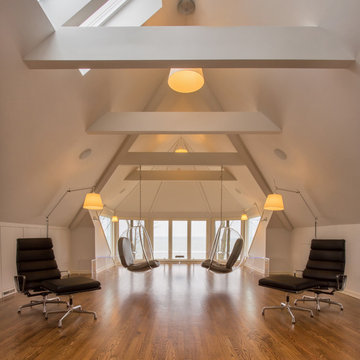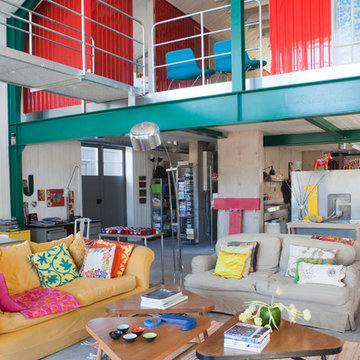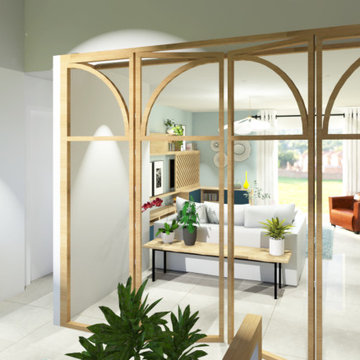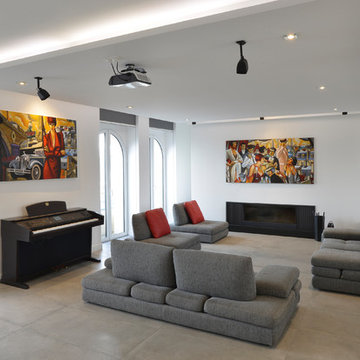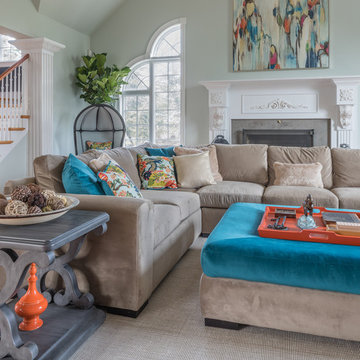Refine by:
Budget
Sort by:Popular Today
1 - 20 of 1,528 photos
Item 1 of 3

New 'Sky Frame' sliding French doors fill the entire rear elevation of the space and open onto a new terrace and steps. The connection with the rear garden has thereby been hugely improved.
A pair of antique French window shutters were adapted to form double doors to a small children's playroom.
Photographer: Nick Smith
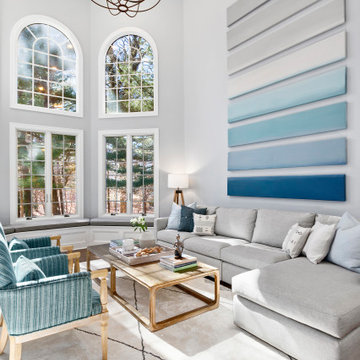
This family of 6 had 4 kids under the age of 6 years old, and needed a kind friendly space that could comfortably seat the whole family. The double heigh ceiling meant bringing in a large scale chandelier and commissioning this artwork to fill the space and pull the colors together.

Paint by Sherwin Williams
Body Color - Wool Skein - SW 6148
Flex Suite Color - Universal Khaki - SW 6150
Downstairs Guest Suite Color - Silvermist - SW 7621
Downstairs Media Room Color - Quiver Tan - SW 6151
Exposed Beams & Banister Stain - Northwood Cabinets - Custom Truffle Stain
Gas Fireplace by Heat & Glo
Flooring & Tile by Macadam Floor & Design
Hardwood by Shaw Floors
Hardwood Product Kingston Oak in Tapestry
Carpet Products by Dream Weaver Carpet
Main Level Carpet Cosmopolitan in Iron Frost
Downstairs Carpet Santa Monica in White Orchid
Kitchen Backsplash by Z Tile & Stone
Tile Product - Textile in Ivory
Kitchen Backsplash Mosaic Accent by Glazzio Tiles
Tile Product - Versailles Series in Dusty Trail Arabesque Mosaic
Sinks by Decolav
Slab Countertops by Wall to Wall Stone Corp
Main Level Granite Product Colonial Cream
Downstairs Quartz Product True North Silver Shimmer
Windows by Milgard Windows & Doors
Window Product Style Line® Series
Window Supplier Troyco - Window & Door
Window Treatments by Budget Blinds
Lighting by Destination Lighting
Interior Design by Creative Interiors & Design
Custom Cabinetry & Storage by Northwood Cabinets
Customized & Built by Cascade West Development
Photography by ExposioHDR Portland
Original Plans by Alan Mascord Design Associates

We are lucky to have a small window in the Juliet balcony in a second floor bedroom, which afforded these shots of the living room as seen from above. This shot gives us a chance to appreciate the overall layout of the room, and the way the large jute rug outlines the central seating area, furthered defined by the smaller Persian rug which can be appreciated through the glass coffee table. The wonderfully unusual cafe-au-lait Mushroom stools by John Derian for Cisco Home are best appreciated from this vantage, as are the pari of Lane Acclaim side tables, adding a mid-century flavor to the more traditional style of the furnishings. The smaller, corner seating areas are also seen in scale as cozy nooks to escape to for reading, or a quiet cup of tea.
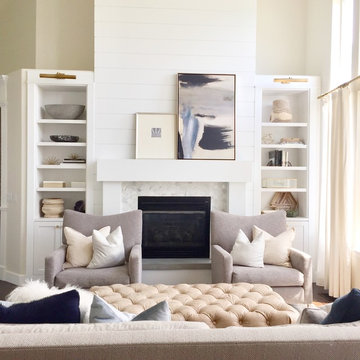
Contemporary, Transitional... whatever you'd like call it, it became a much needed happily ever after.
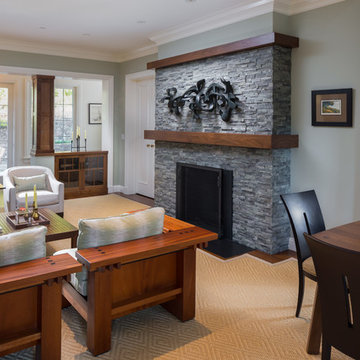
Interior Design:
Anne Norton
AND interior Design Studio
Berkeley, CA 94707
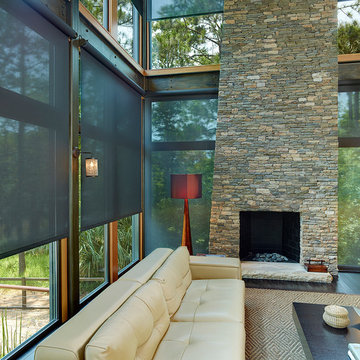
The sun can be overwhelming at times with the brightness and high temperatures. Shades are also a great way to block harmful ultra-violet rays to protect your hardwood flooring, furniture and artwork from fading. There are different types of shades that were engineered to solve a specific dilemma.
We work with clients in the Central Indiana Area. Contact us today to get started on your project. 317-273-8343
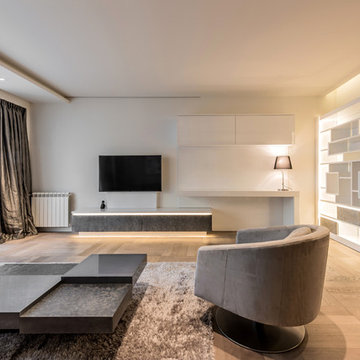
Don't just throw LED strip lights everywhere. Stick them in LEDdrop channels for beautiful lighting ambiance. LEDdrop aluminum channels: the perfect companion to LED strip light installations.
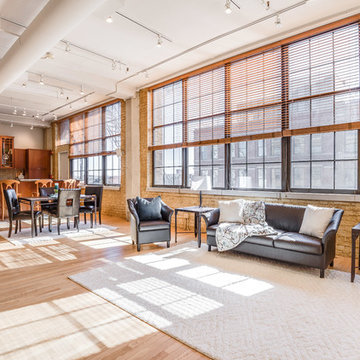
Staging took this open concept condo from a long "bowling alley" into a home by showing buyers what the space has to offer. Instead of an empty, intimidating space, it's now a large living area and dining area, open to the beautiful kitchen.
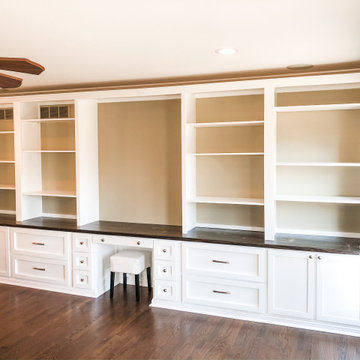
14 foot integrated, built-in wall unit designed to provide extensive display and storage solutions for a busy family. Designed and integrated desk for child to have a place to do homework.

Pour séparer la suite parentale et la cuisine, nous avons imaginé cet espace, qui surplombe, la grande pièce en longueur cuisine/salle à manger.
A la fois petit salon de musique et bibliothèque, il donne aussi accès à une autre mezzanine permettant aux amis de dormir sur place.
Credit Photo : meero
1




