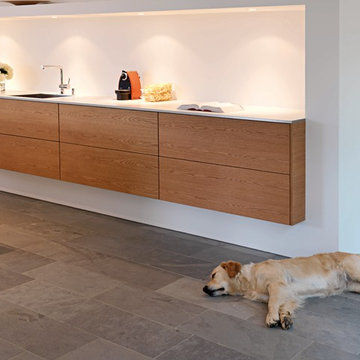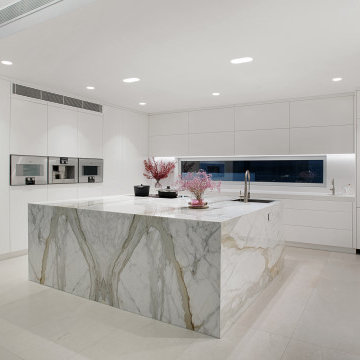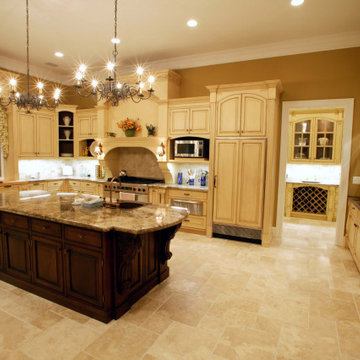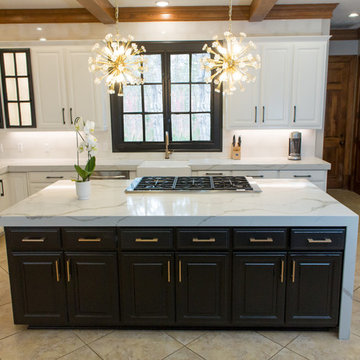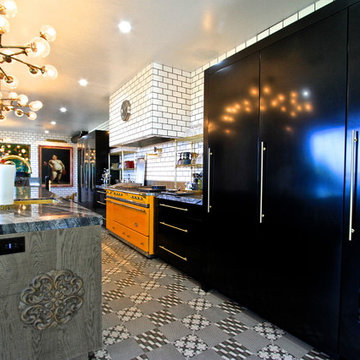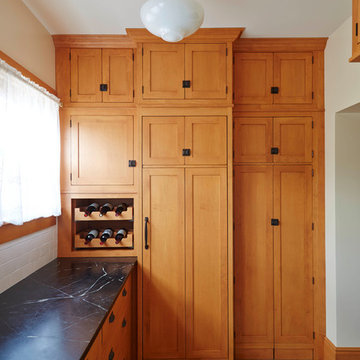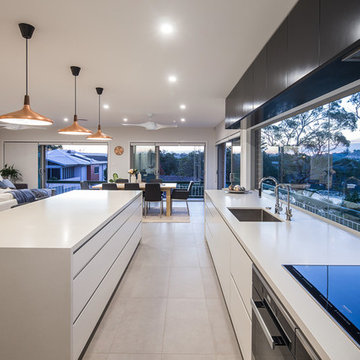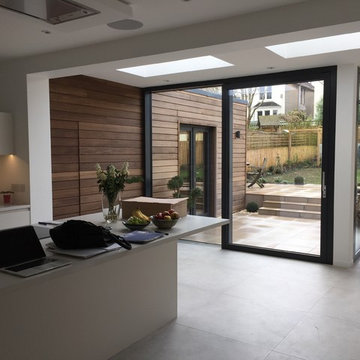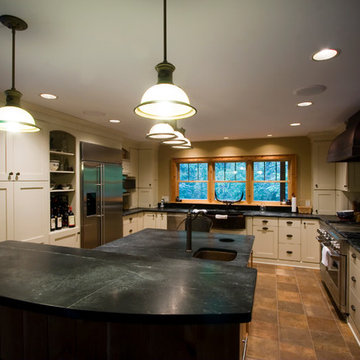Expansive Kitchen with Ceramic Flooring Ideas and Designs
Refine by:
Budget
Sort by:Popular Today
141 - 160 of 3,713 photos
Item 1 of 3
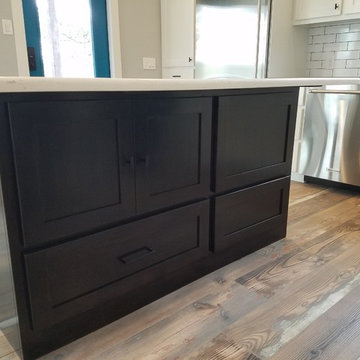
This beautiful modern farmhouse kitchen includes custom shaker style cabinets complete with an accent kitchen island in the middle. The countertops are marble and quartz. The quartz countertop is made to look like concrete, but is much more durable and easy to clean.
The sink is a granite undermount with a large faucet and water dispenser. Above is recessed lighting inset into tongue and groove ceiling painted in a white to simulate a farmhouse feel. The flooring is wood plank ceramic tile. This interesting lake house is finished off with exposed ducting at the highest point of the ceiling, which saves money by not having to run ducting throughout the home.
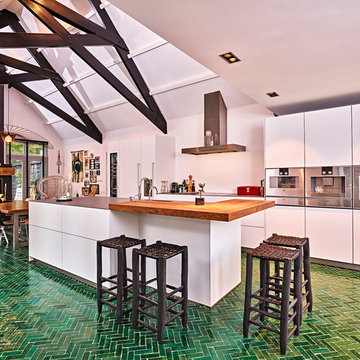
Geräumige next125 NX500 Küche in Satinlack Kristallweiß mit Holztheke/Barplatte in Eiche Echtholzfurnier. Alle Geräte sind von Gaggenau, u. A: Dampfgarer, Backofen, Kaffeemaschine und Weinklima-Schrank. Besonderes Gestaltungselement ist der Fußboden aus glasierten Ziegeln in verschiedene Grüntönen.
(c) Franz Frieling
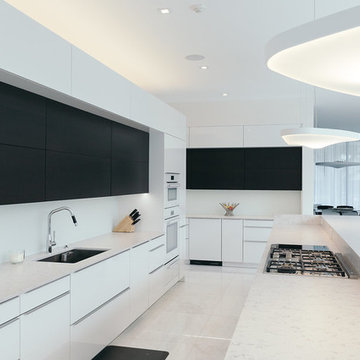
This shows the bar beyond in this expansive kitchen by Cheryl Carpenter with Poggenpohl
Joseph Nance Photography
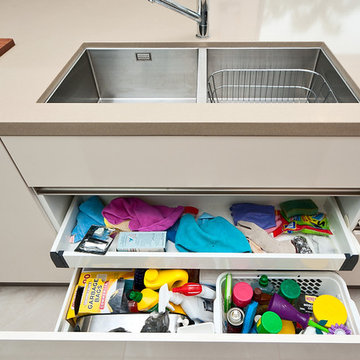
Two tone cabinetry, with cabinet doors and island bar-back in 'Ravine Maison Oak' and drawers in 'Cafe Cream' with a Sheen finish. Seamless look with C-Chanel handles throughout. 40mm ‘Nombre’ stone benchtop by Smartstone with waterfall ends on the 3.8m island. Undermount double bowl Squareline sink and tapware by Hafele. Vertical powerdock by Hafele. Oven and cooktop by Miele. Rangehood by Robinhood.

This large open plan kitchen features a combination of stunning textures as well as colours from natural wood grain, to copper and hand painted elements creating an exciting Mix & Match style. An open room divider provides the perfect zoning piece of furniture to allow interaction between the kitchen and cosy relaxed seating area. A large dining area forms the other end of the room for continued conversation whilst entertaining and cooking.
Photography credit: Darren Chung

Luxury living done with energy-efficiency in mind. From the Insulated Concrete Form walls to the solar panels, this home has energy-efficient features at every turn. Luxury abounds with hardwood floors from a tobacco barn, custom cabinets, to vaulted ceilings. The indoor basketball court and golf simulator give family and friends plenty of fun options to explore. This home has it all.
Elise Trissel photograph

#Beton meets #Wood
Dieses Projekt zeigt wie gut Beton und #Holz zusammenpassen. Die dunklen Fronten wurden aus #Betonspachtel gefertigt, die hellen #Holzfronten aus #Altholz sonnenverbrannt. Der #Tresen besteht aus einer massiven #Eichen #Bohle, die #Arbeitsplatte wurde aus #Naturstein in der Farbe #Manhatten #Grey gefertigt.
Neben den Küchengeräten, oben der neue #Dampfbackofen BS484112, unten der #Backofen BO481112 welche aus dem Hause Gaggenau stammen, wurde für den #Weinliebhaber noch ein separater #Weinkühler der Firma Miele in den Tresen integriert.
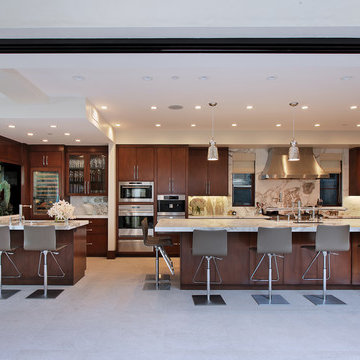
Designed By: Richard Bustos Photos By: Jeri Koegel
Ron and Kathy Chaisson have lived in many homes throughout Orange County, including three homes on the Balboa Peninsula and one at Pelican Crest. But when the “kind of retired” couple, as they describe their current status, decided to finally build their ultimate dream house in the flower streets of Corona del Mar, they opted not to skimp on the amenities. “We wanted this house to have the features of a resort,” says Ron. “So we designed it to have a pool on the roof, five patios, a spa, a gym, water walls in the courtyard, fire-pits and steam showers.”
To bring that five-star level of luxury to their newly constructed home, the couple enlisted Orange County’s top talent, including our very own rock star design consultant Richard Bustos, who worked alongside interior designer Trish Steel and Patterson Custom Homes as well as Brandon Architects. Together the team created a 4,500 square-foot, five-bedroom, seven-and-a-half-bathroom contemporary house where R&R get top billing in almost every room. Two stories tall and with lots of open spaces, it manages to feel spacious despite its narrow location. And from its third floor patio, it boasts panoramic ocean views.
“Overall we wanted this to be contemporary, but we also wanted it to feel warm,” says Ron. Key to creating that look was Richard, who selected the primary pieces from our extensive portfolio of top-quality furnishings. Richard also focused on clean lines and neutral colors to achieve the couple’s modern aesthetic, while allowing both the home’s gorgeous views and Kathy’s art to take center stage.
As for that mahogany-lined elevator? “It’s a requirement,” states Ron. “With three levels, and lots of entertaining, we need that elevator for keeping the bar stocked up at the cabana, and for our big barbecue parties.” He adds, “my wife wears high heels a lot of the time, so riding the elevator instead of taking the stairs makes life that much better for her.”

Une maison de maître du XIXème, entièrement rénovée, aménagée et décorée pour démarrer une nouvelle vie. Le RDC est repensé avec de nouveaux espaces de vie et une belle cuisine ouverte ainsi qu’un bureau indépendant. Aux étages, six chambres sont aménagées et optimisées avec deux salles de bains très graphiques. Le tout en parfaite harmonie et dans un style naturellement chic.
Expansive Kitchen with Ceramic Flooring Ideas and Designs
8
