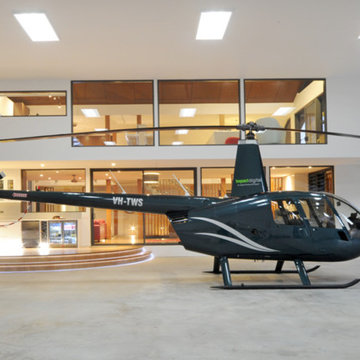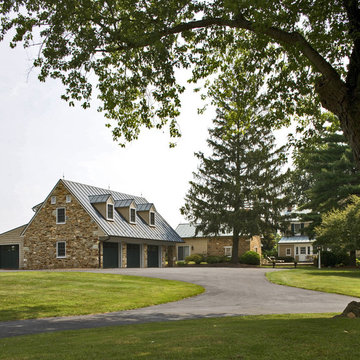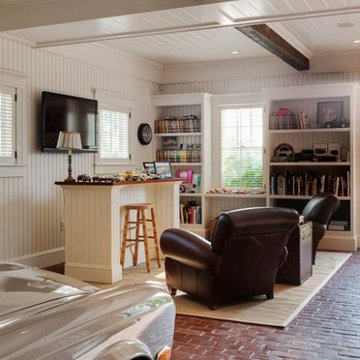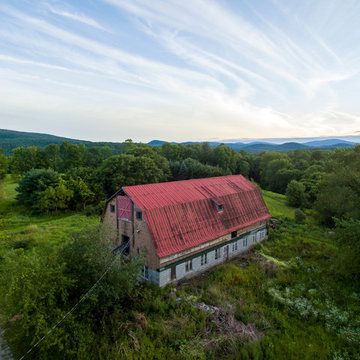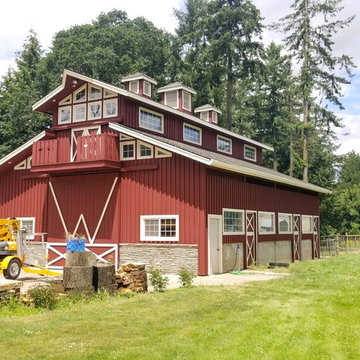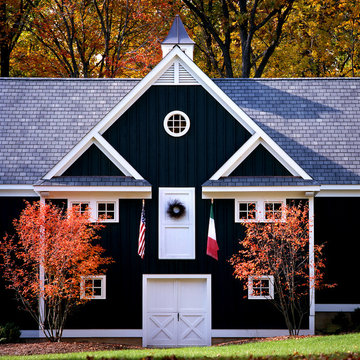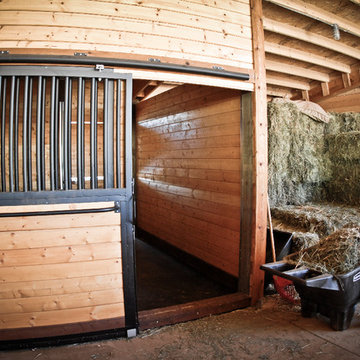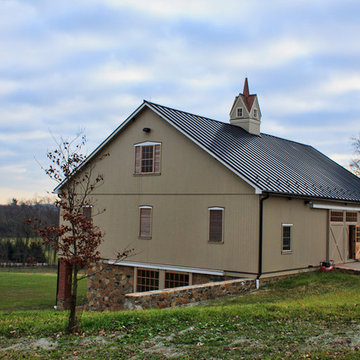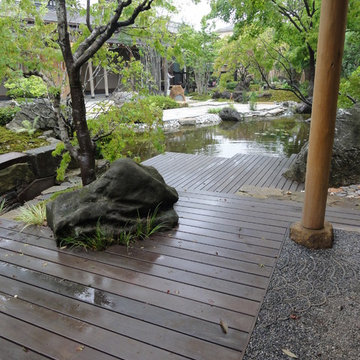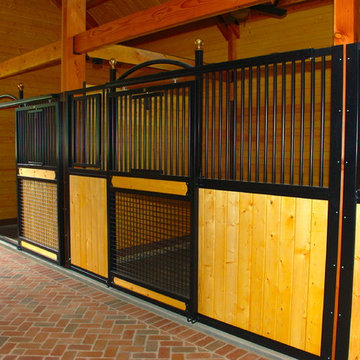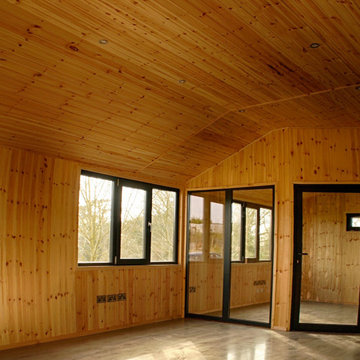Expansive Garden Shed and Building Ideas and Designs
Refine by:
Budget
Sort by:Popular Today
161 - 180 of 440 photos
Item 1 of 2
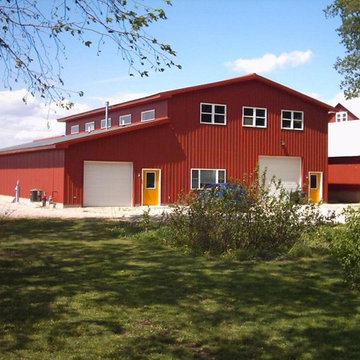
Agricultural building with residence at the rear.
Builder: ACARS Group, Inc.
Jeff Habich
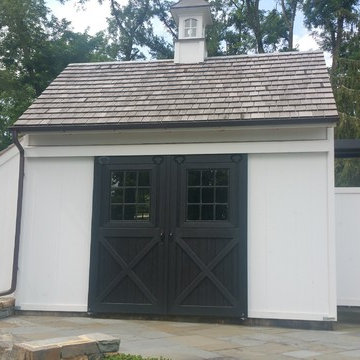
This 60 Acre Farm in Ringoes NJ. Expansive site and pool sited down a large slope created a challenge in accessing the area. Granite stone steppers and irregular flagstone landings create the path from the upper terrace to the pool area. Custom pool house and dimensional bluestone patio create a great poolside environment. Dry laid stone walls, landscape lighting and planting finish the space.
Nicholas Pugliese
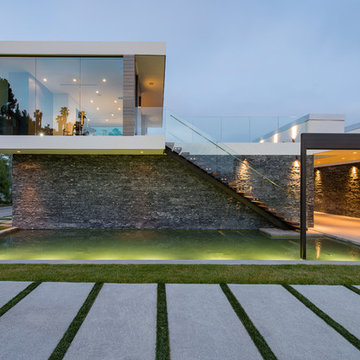
Benedict Canyon Beverly Hills modern home guest studio with modern pond water feature & landscape design. Photo by William MacCollum.
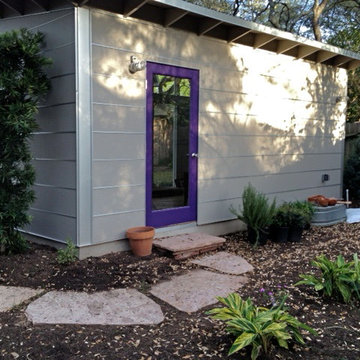
Landscaping at the back of this Studio Shed is in the works - a great space out back
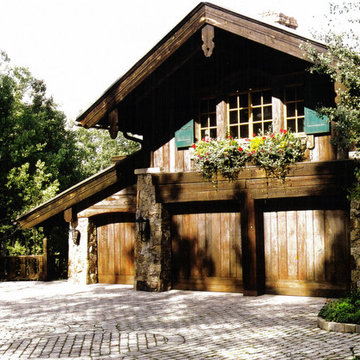
Garage for European style mountain home.
Donna Riley was Project Architect for this home designed and built by Aren Design.
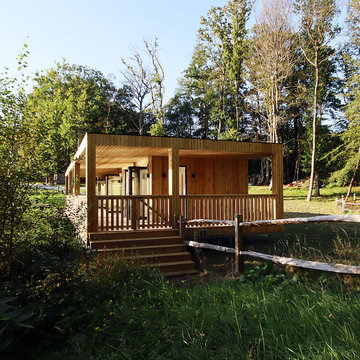
There are some projects that almost don’t require any description. Photos are more than enough. This one is one of those. Equipped with fully functioning kitchen, bathroom and sauna. It is 16 metres long and almost 7 metres wide with large, integrated decking platform, smart home automation and internet connection. What else could you wish from your own cabin on the lake?
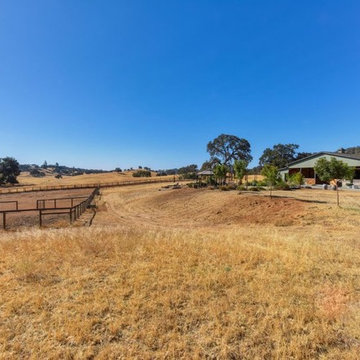
This covered riding arena in Shingle Springs, California houses a full horse arena, horse stalls and living quarters. The arena measures 60’ x 120’ (18 m x 36 m) and uses fully engineered clear-span steel trusses too support the roof. The ‘club’ addition measures 24’ x 120’ (7.3 m x 36 m) and provides viewing areas, horse stalls, wash bay(s) and additional storage. The owners of this structure also worked with their builder to incorporate living space into the building; a full kitchen, bathroom, bedroom and common living area are located within the club portion.
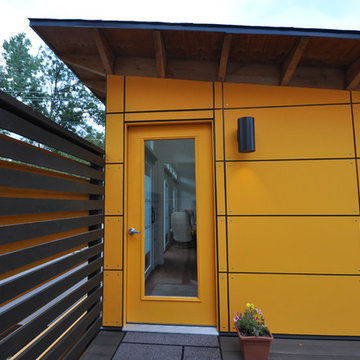
This entrance to the Studio Shed home office faces the front street and allows work clients to visit without entering the personal backyard space of the homeowner.
Photo by Studio Shed
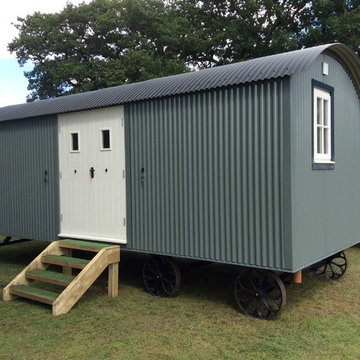
The Shepherds Lodge, a traditional hut on the exterior, with large modern interior with extra space, built to customers exact requirements, exterior size of this model is 25ft x 8ft 6inch.
separate bedroom, large bathroom with walk in shower, open plan lounge with a modern glass kitchen units. can still be moved as steel frame and chassis.
Expansive Garden Shed and Building Ideas and Designs
9
