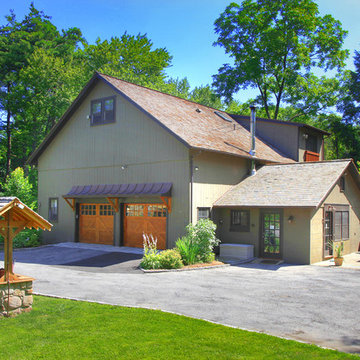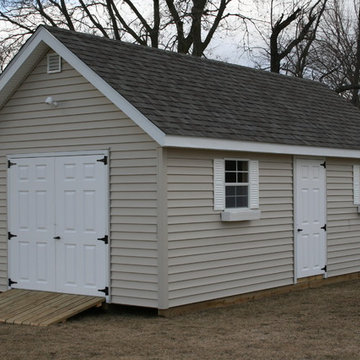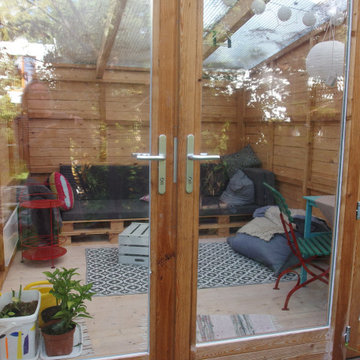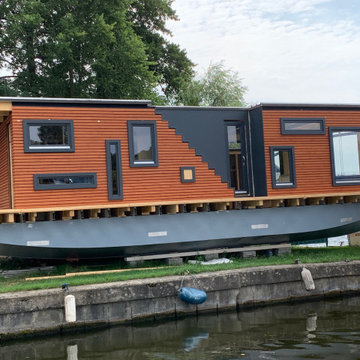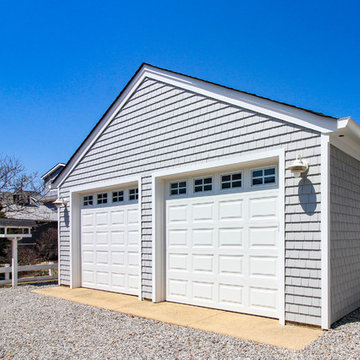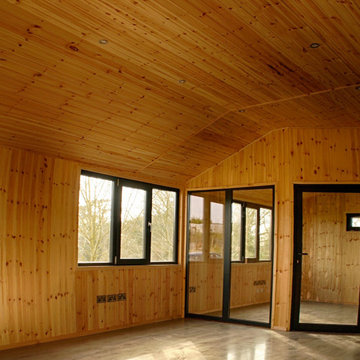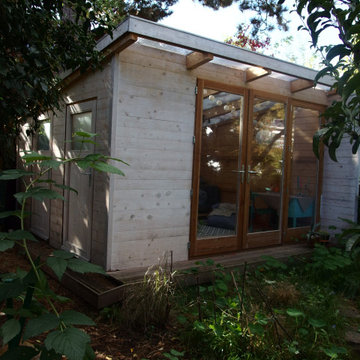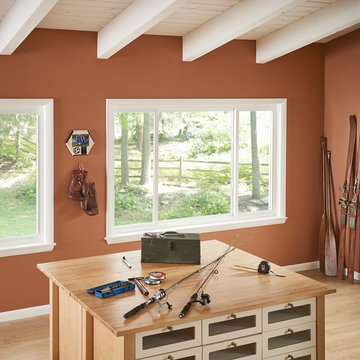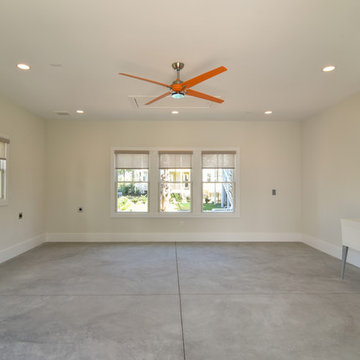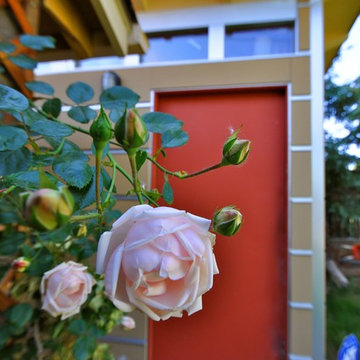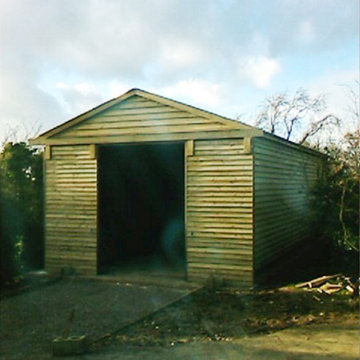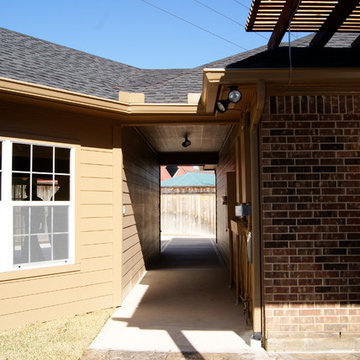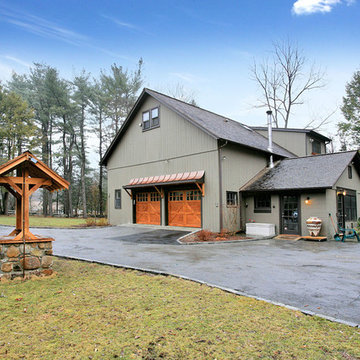Expansive Office/Studio/Workshop Ideas and Designs
Refine by:
Budget
Sort by:Popular Today
1 - 20 of 39 photos
Item 1 of 3
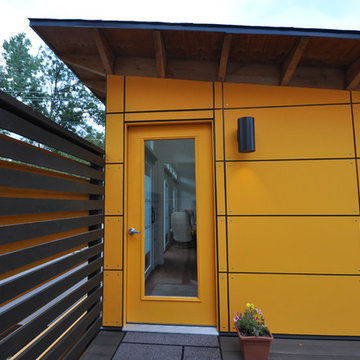
This entrance to the Studio Shed home office faces the front street and allows work clients to visit without entering the personal backyard space of the homeowner.
Photo by Studio Shed
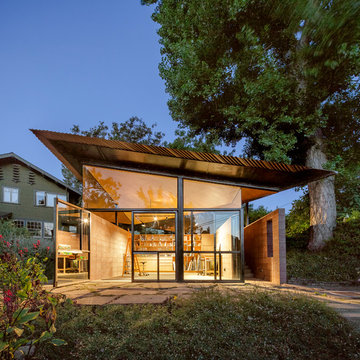
A free-standing painting and drawing studio, distinctly contemporary but complementary to the existing historic shingle-style residence. Together the sequence from house to deck to courtyard to breezeway to studio interior is a choreography of movement and space, seamlessly integrating site, topography, and horizon.
Images by Steve King Architectural Photography.
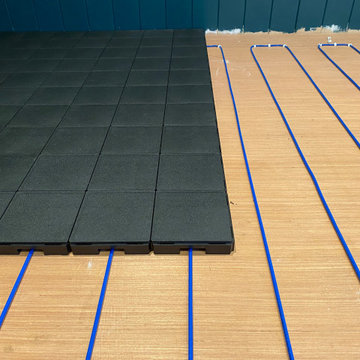
Install our unique underfloor heating kit in three easy steps:
- stick down the heating cable in rows 10cm apart
- lay the Cableflor tiles on top, no concrete screed req'd
- cover with our floor vinyl planks
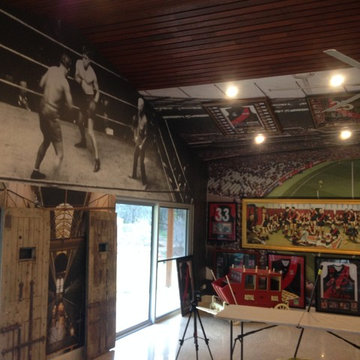
Custom made Murals of the MCG & Pentrage Prison whilst using an old boxing image where boxing Memorabilia can be Hung.
Andy Freeguard Did an Amazing job installing these very difficult murals.
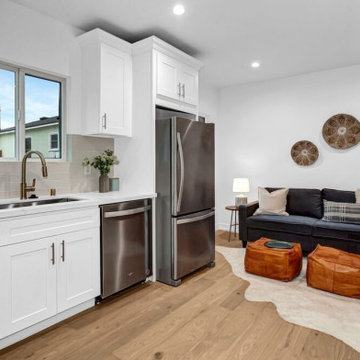
This 3B + 2B 1656 sq ft. home with a fully permitted finished 1B + 1B 360 sq. ft ADU is a must-see. Enter into a stunning open-concept living space that is flooded with natural light, recessed lighting and French engineered hardwood floors throughout. Enjoy the gourmet chef's kitchen with an expansive island, custom cabinetry, all-new luxury Bertazzoni appliances, and stunning quartz countertops with backsplash. The perfect place to relax, the spacious primary bedroom features walk in closet, expansive doors opening to the private backyard and an elegant en-suite bath. One of the most-special parts of this house is the completely custom wrap around luxurious deck perfect for summer barbecues. Curl up next to the fireplace with a good book or dine al fresco underneath the stars this house has it all. Property was extensively renovated including plumbing, electrical, roof and HVAC upgrades.
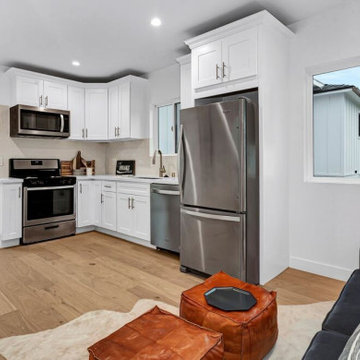
This 3B + 2B 1656 sq ft. home with a fully permitted finished 1B + 1B 360 sq. ft ADU is a must-see. Enter into a stunning open-concept living space that is flooded with natural light, recessed lighting and French engineered hardwood floors throughout. Enjoy the gourmet chef's kitchen with an expansive island, custom cabinetry, all-new luxury Bertazzoni appliances, and stunning quartz countertops with backsplash. The perfect place to relax, the spacious primary bedroom features walk in closet, expansive doors opening to the private backyard and an elegant en-suite bath. One of the most-special parts of this house is the completely custom wrap around luxurious deck perfect for summer barbecues. Curl up next to the fireplace with a good book or dine al fresco underneath the stars this house has it all. Property was extensively renovated including plumbing, electrical, roof and HVAC upgrades.
Expansive Office/Studio/Workshop Ideas and Designs
1
