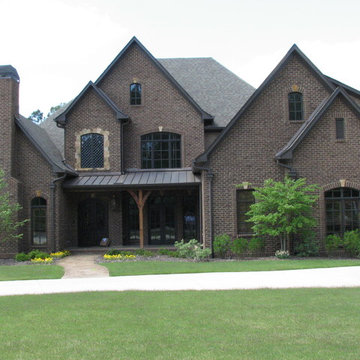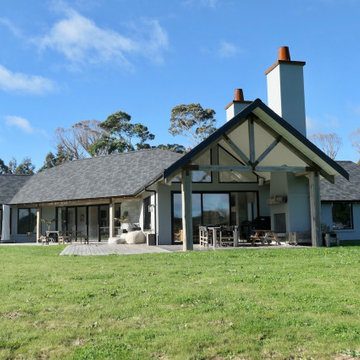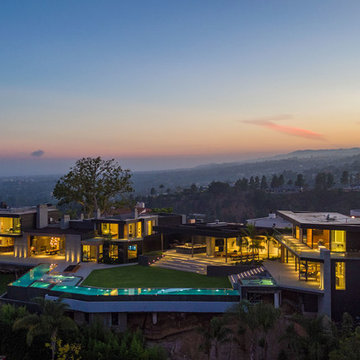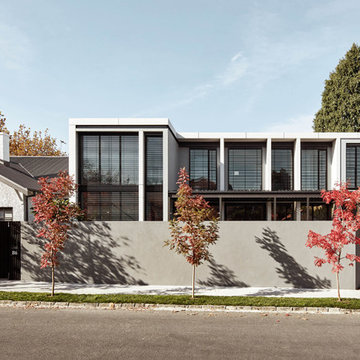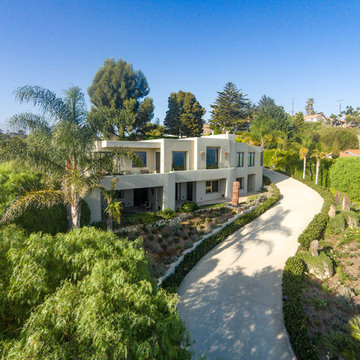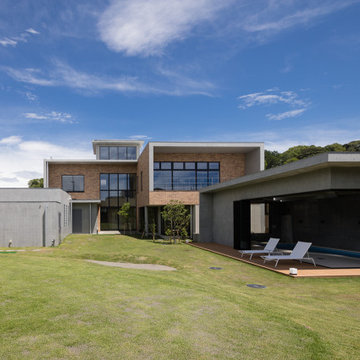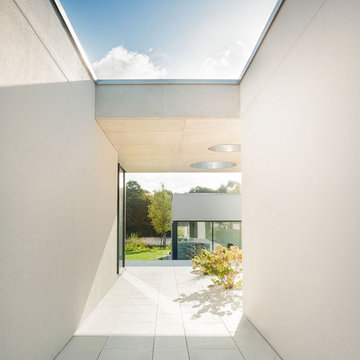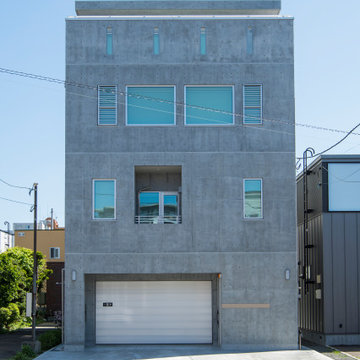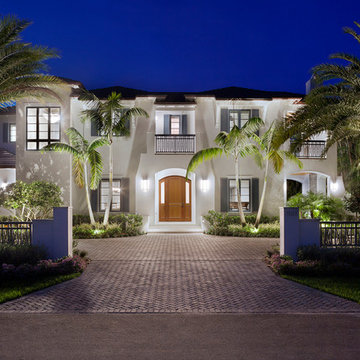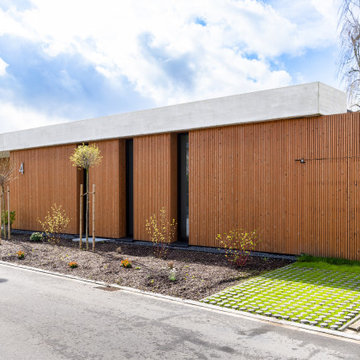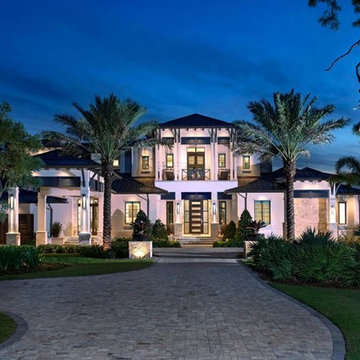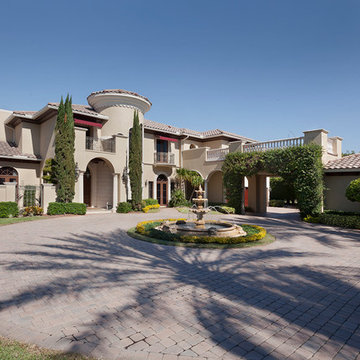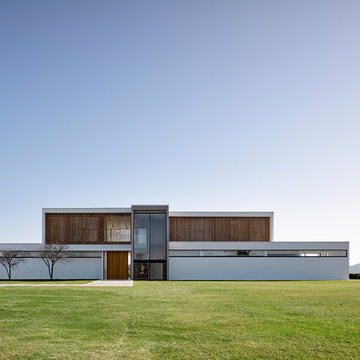Expansive Concrete House Exterior Ideas and Designs
Sort by:Popular Today
101 - 120 of 832 photos
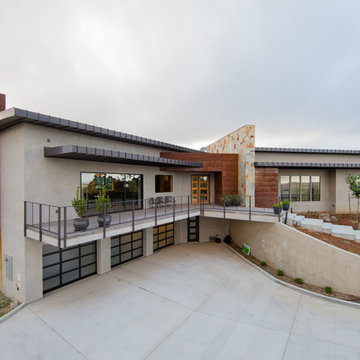
The contemporary styled Ebner residence sits perched atop a hill in West Atascadero with sprawling 360 degree views. The 3-winged floor plan was designed to maximize these views and create a comfortable retreat for the Ebners and visiting guests. Upon arriving at the home, you are greeted by a stone spine wall and 17’ mitered window that focuses on a majestic oak tree, with the valley beyond. The great room is an iconic part of the design, covered by an arch formed roof with exposed custom made glulam beams. The exterior of the house exemplifies contemporary design by incorporating corten cladding, standing seam metal roofing, smooth finish stucco and large expanses of glass. Amenities of the house include a wine cellar, drive through garage, private office and 2 guest suites.
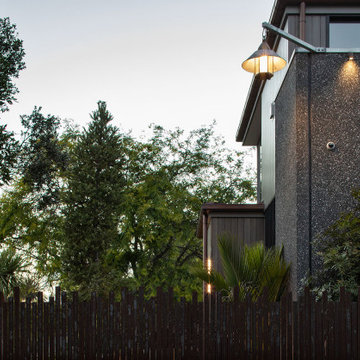
This new house by Rogan Nash Architects, sits on the Cockle Bay waterfront, adjoining a park. It is a family home generous family home, spread over three levels. It is primarily concrete construction – which add a beautiful texture to the exterior and interior.
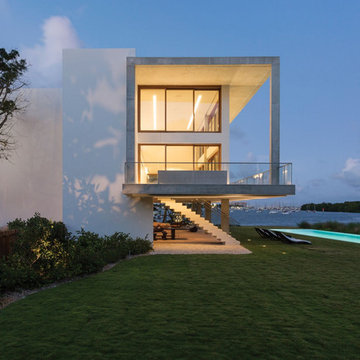
Joe Fletcher and Claudia Uribe photography. custom-built three-story waterfront residence with unobstructed views of Biscayne Bay, Sailboat Bay and Miami’s Downtown skyline. The timeless, tropical modernism of the home features an ash-infused concrete exoskeleton, a gravity-defying staircase, cantilevered balconies, an expansive, translucent reclaimed wood trellis, infinity edge reflecting ponds, waterfront spa bathrooms and more--- all offering a seamless indoor and outdoor living experience.
Sitting on an acre of land, the home is comprised of seven bedrooms, eight full bathrooms, a powder room, four kitchens, a 73-foot pool, Jacuzzi, steam room, entertainment theatre room, climate controlled wine room, eight-car gallery and a protected boat dock.
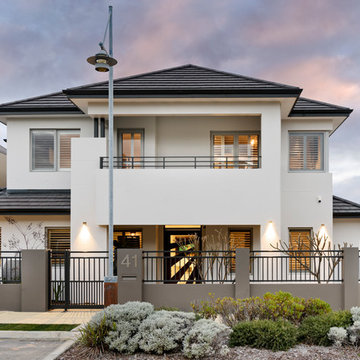
The outside of the home was repainted, with a new front door installed and new fencing. Exterior Colours: Dulux Grey Pebble 50% and Boycott 75%. Front Door: Corinthian Doors. Landscaping: Project Artichoke.
Photography: DMax Photography
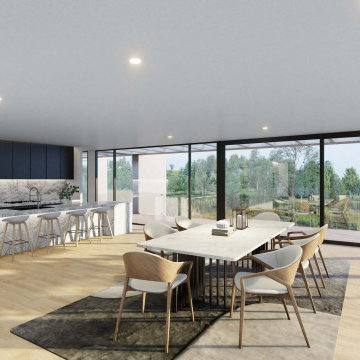
Frankston South Modern Beach House
The proposal is for the development of a double storey dwelling, with basement to replace an existing double storey dwelling. The contemporary, coastal dwelling has been designed to respond to the site, including the undulating topography.
The ground floor is primarily the sleeping quarters, with four bedrooms (three with ensuite).
Other features of the ground floor include a north-facing family room, multi-purpose room, theatre room, laundry and a central powder room.
Every room (except the theatre) has access to an adjoining deck area. The primary north-facing deck is accessible from the family room, containing a lap pool and BBQ area.
Consistent with most modern dwellings that have access to a view, the upper floor is the primary living space; and includes an open plan dining, living and kitchen area, with access to north facing balconies.
The master bedroom and associated ensuite and WIR occupy the southern portion of the upper floor, while the other habitable rooms on the first floor are two studies adjacent to the entry.
A balcony wraps-around the north and west side of the dwelling.
The basement is essentially the garage, with a 4 car garage. There is also storage space, a laundry and powder room. All levels are connected via internal stairs, as well as a lift.
The architecturally designed dwelling provides a well-considered response to the opportunities and constraints of the site. The contemporary, coastal style of the dwelling will result in a positive contribution to the housing stock along the coast in Frankston South, while the size, scale and siting is responsive to the prevailing neighbourhood character.
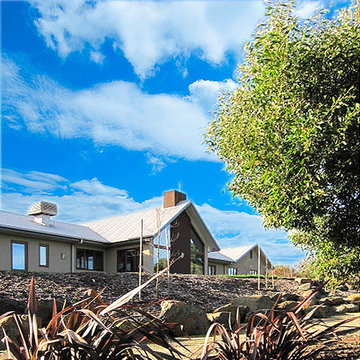
Large home that accommodates 3 generations of one family. Views over parklands.
Bridget Puszka
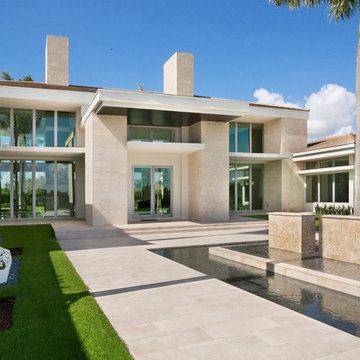
South Florida's Azuria exudes elegance, boasting the latest features in architecture and design. The estate balances modernity with timelessness, sure to impress the most hesitant buyer.
Expansive Concrete House Exterior Ideas and Designs
6
