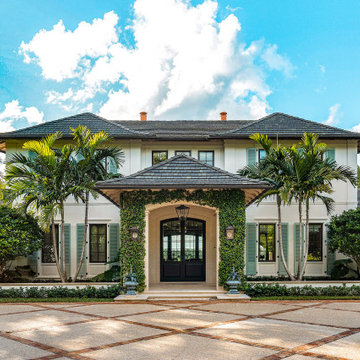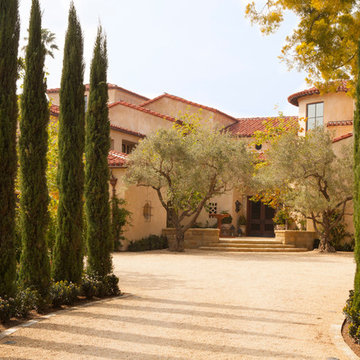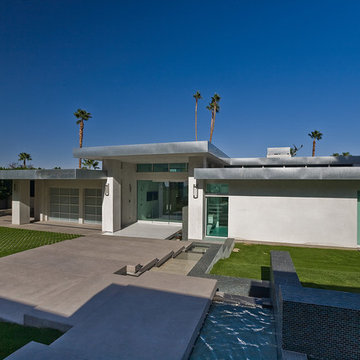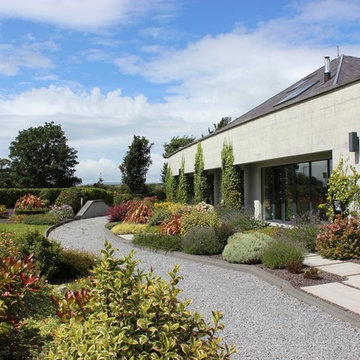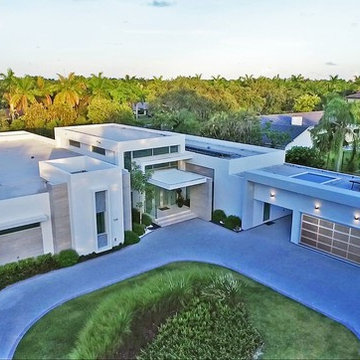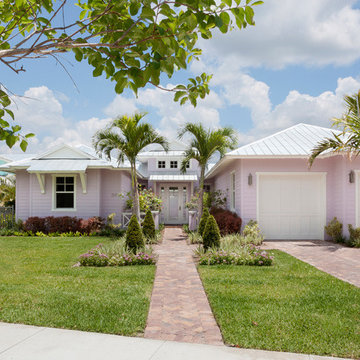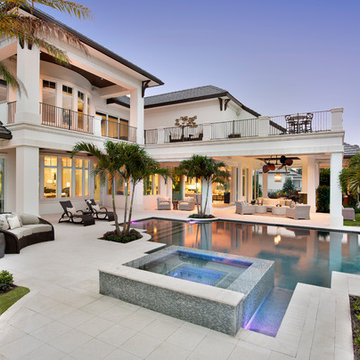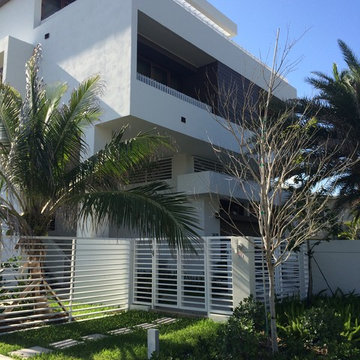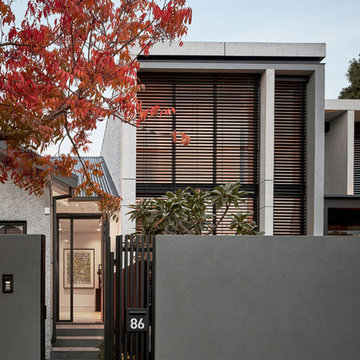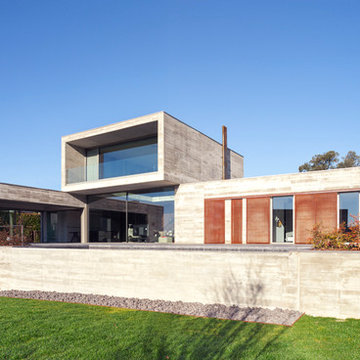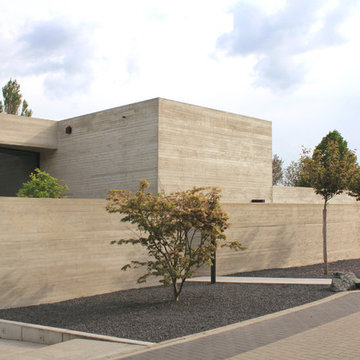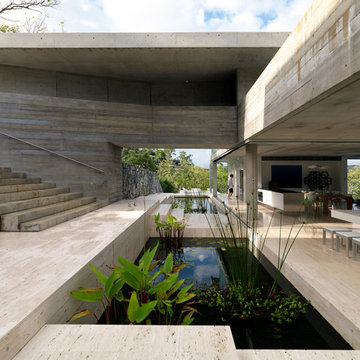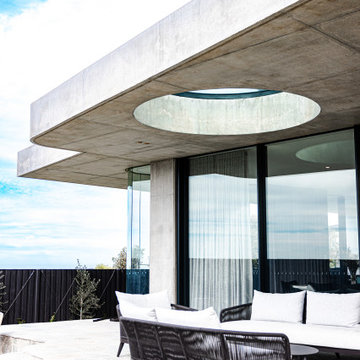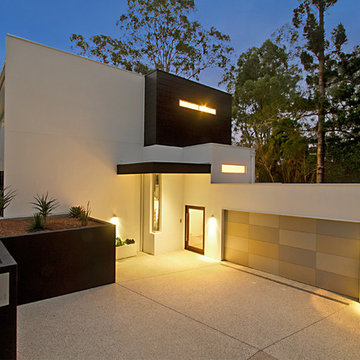Expansive Concrete House Exterior Ideas and Designs
Refine by:
Budget
Sort by:Popular Today
41 - 60 of 832 photos
Item 1 of 3
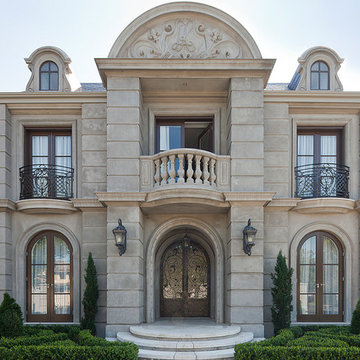
French provincial facade of the home. Using a combination of wrought iron, concrete, custom shield and travertine stone.
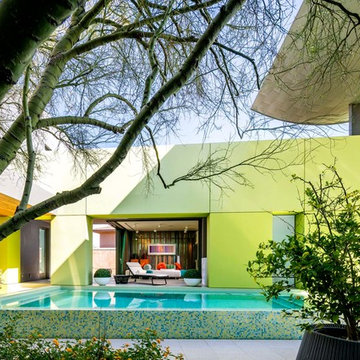
Velich Studio / www.shayvelich.com
You'r Architectural Photographers
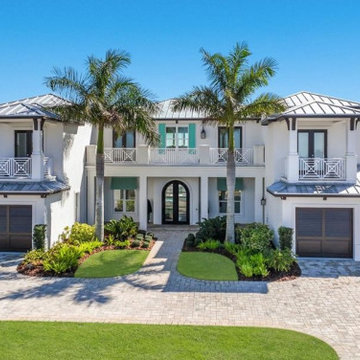
STUNNING HOME ON TWO LOTS IN THE RESERVE AT HARBOUR WALK. One of the only homes on two lots in The Reserve at Harbour Walk. On the banks of the Manatee River and behind two sets of gates for maximum privacy. This coastal contemporary home was custom built by Camlin Homes with the highest attention to detail and no expense spared. The estate sits upon a fully fenced half-acre lot surrounded by tropical lush landscaping and over 160 feet of water frontage. all-white palette and gorgeous wood floors. With an open floor plan and exquisite details, this home includes; 4 bedrooms, 5 bathrooms, 4-car garage, double balconies, game room, and home theater with bar. A wall of pocket glass sliders allows for maximum indoor/outdoor living. The gourmet kitchen will please any chef featuring beautiful chandeliers, a large island, stylish cabinetry, timeless quartz countertops, high-end stainless steel appliances, built-in dining room fixtures, and a walk-in pantry. heated pool and spa, relax in the sauna or gather around the fire pit on chilly nights. The pool cabana offers a great flex space and a full bath as well. An expansive green space flanks the home. Large wood deck walks out onto the private boat dock accommodating 60+ foot boats. Ground floor master suite with a fireplace and wall to wall windows with water views. His and hers walk-in California closets and a well-appointed master bath featuring a circular spa bathtub, marble countertops, and dual vanities. A large office is also found within the master suite and offers privacy and separation from the main living area. Each guest bedroom has its own private bathroom. Maintain an active lifestyle with community features such as a clubhouse with tennis courts, a lovely park, multiple walking areas, and more. Located directly next to private beach access and paddleboard launch. This is a prime location close to I-75,
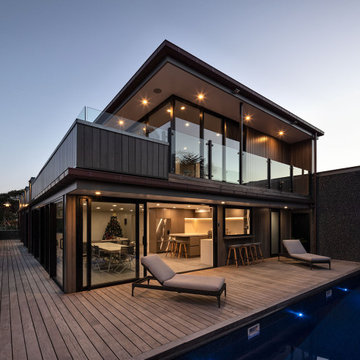
This new house by Rogan Nash Architects, sits on the Cockle Bay waterfront, adjoining a park. It is a family home generous family home, spread over three levels. It is primarily concrete construction – which add a beautiful texture to the exterior and interior.
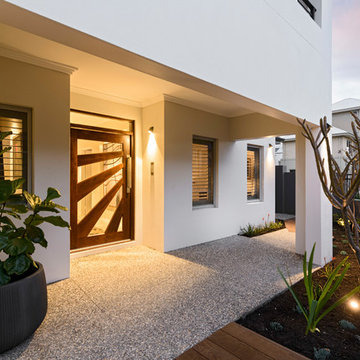
The outside of the home was repainted, with a new front door installed and new fencing. Exterior Colours: Dulux Grey Pebble 50% and Boycott 75%. Front Door: Corinthian Doors. Landscaping: Project Artichoke.
Photography: DMax Photography
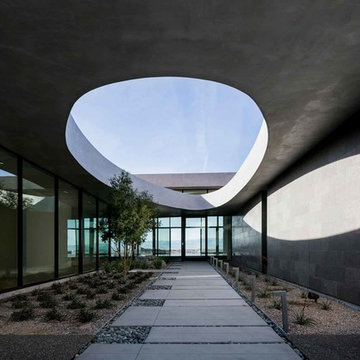
Velich Studio / www.shayvelich.com
You'r Architectural Photographers
Expansive Concrete House Exterior Ideas and Designs
3
