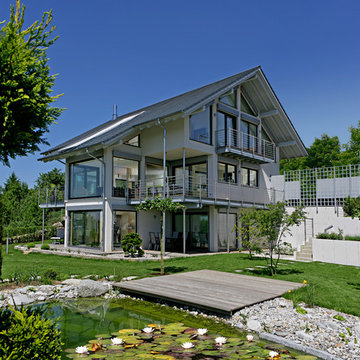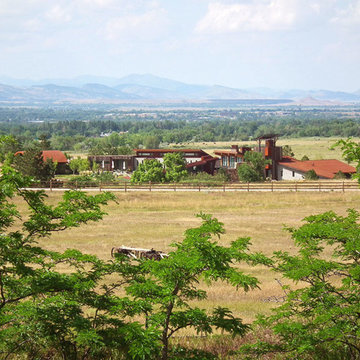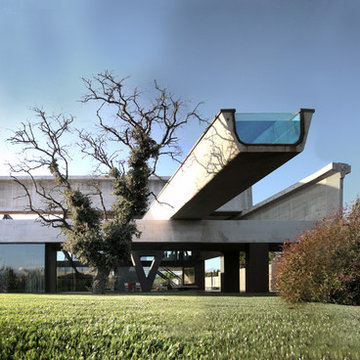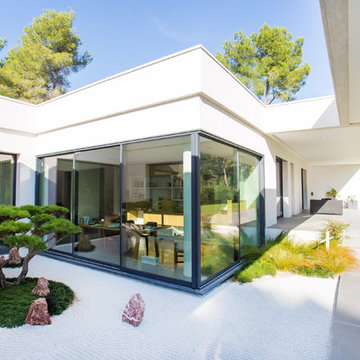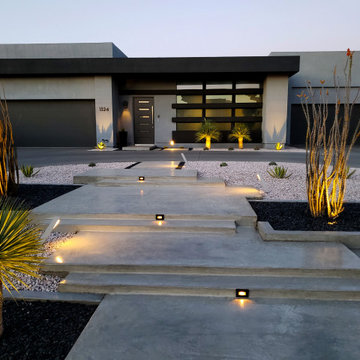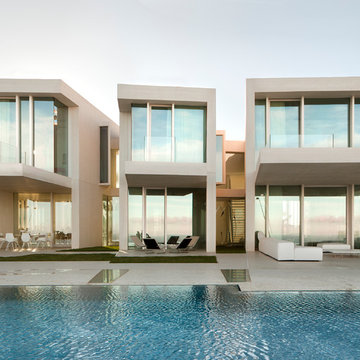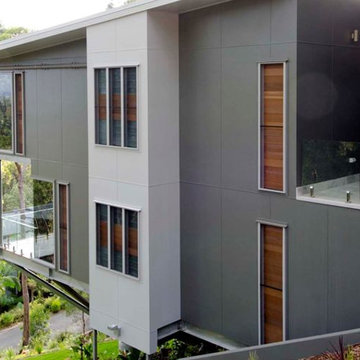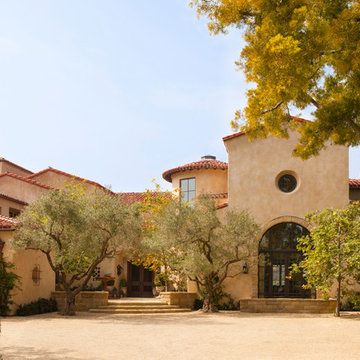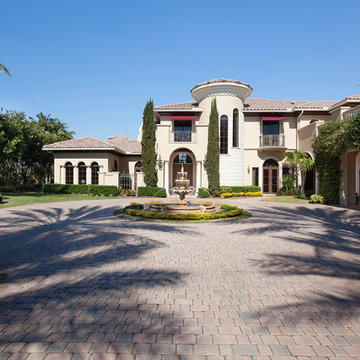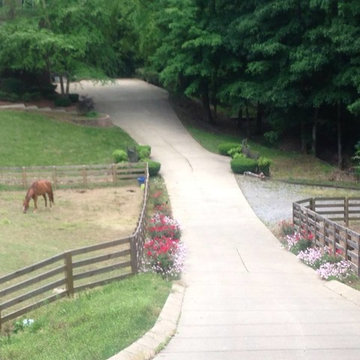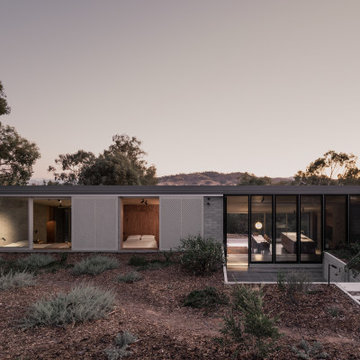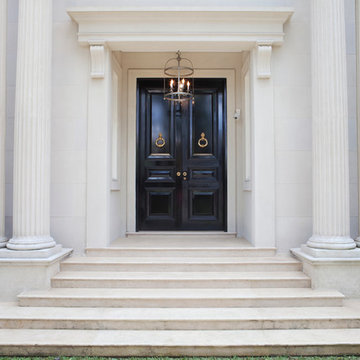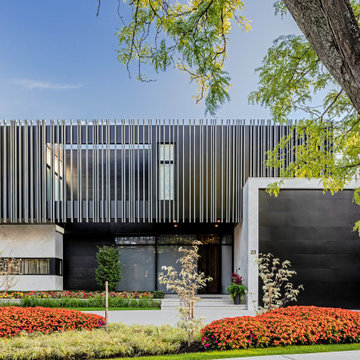Expansive Concrete House Exterior Ideas and Designs
Refine by:
Budget
Sort by:Popular Today
81 - 100 of 832 photos
Item 1 of 3
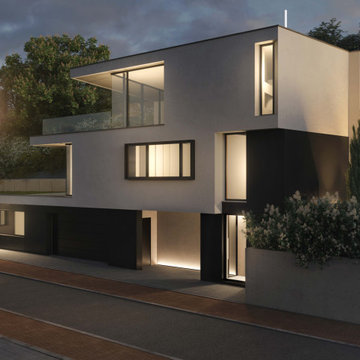
Die Topographie des Grundstücks mit einem Höhenunterschied von über 11 m und einer keilförmigen Form waren die Grundausgangspunkte für die Ausbildung des Baukörpers. Auf dieser Grundlage wurde ein Terrassenartiges Gebäude entsprechend dem Verlauf des Geländes konzipiert mit parallel verlaufenden Außenwänden zu den Grundstückgrenzen. So konnte nicht nur zu der Topographie eine harmonisch wirkende Architektur entwickelt werden sondern auch die optimale Ausnutzung des Grundstücks erreicht werden. Durch die Schrägstellung der Westfassade zu den Terrassen mit großen Fensteranlagen wurde erreicht, dass der Ausblick aus den Innenräumen nicht gegen den Hang verläuft sondern einen Panoramablick in die umliegende Berglandschaft ermöglicht.
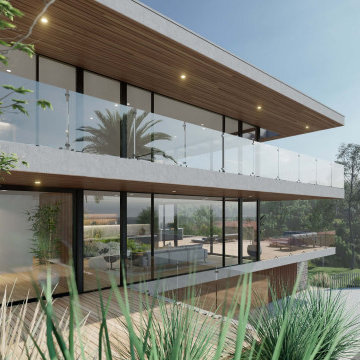
Frankston South Modern Beach House
The proposal is for the development of a double storey dwelling, with basement to replace an existing double storey dwelling. The contemporary, coastal dwelling has been designed to respond to the site, including the undulating topography.
The ground floor is primarily the sleeping quarters, with four bedrooms (three with ensuite).
Other features of the ground floor include a north-facing family room, multi-purpose room, theatre room, laundry and a central powder room.
Every room (except the theatre) has access to an adjoining deck area. The primary north-facing deck is accessible from the family room, containing a lap pool and BBQ area.
Consistent with most modern dwellings that have access to a view, the upper floor is the primary living space; and includes an open plan dining, living and kitchen area, with access to north facing balconies.
The master bedroom and associated ensuite and WIR occupy the southern portion of the upper floor, while the other habitable rooms on the first floor are two studies adjacent to the entry.
A balcony wraps-around the north and west side of the dwelling.
The basement is essentially the garage, with a 4 car garage. There is also storage space, a laundry and powder room. All levels are connected via internal stairs, as well as a lift.
The architecturally designed dwelling provides a well-considered response to the opportunities and constraints of the site. The contemporary, coastal style of the dwelling will result in a positive contribution to the housing stock along the coast in Frankston South, while the size, scale and siting is responsive to the prevailing neighbourhood character.
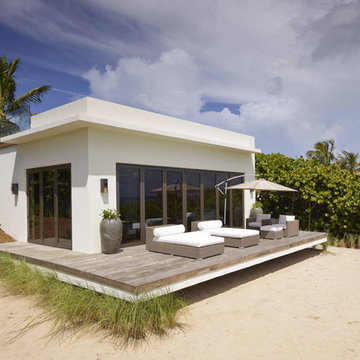
Exotic Asian-inspired Architecture Atlantic Ocean Manalapan Beach Ocean-to-Intracoastal
Atlantic Ocean Views
Modern Cabana House
Wood Decking
Natural Sea Grapes
Chaise Lounge Chairs
Natural Dunes
Japanese Architecture Modern Award-winning Studio K Architects Pascal Liguori and son 561-320-3109 pascalliguoriandson.com
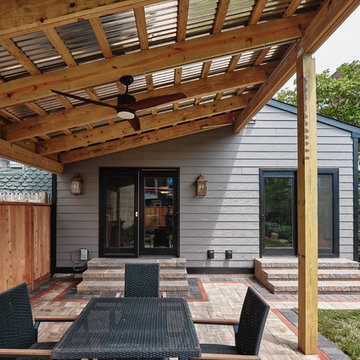
Two story addition in Fishtown, Philadelphia. With Hardie siding in aged pewter and black trim details for windows and doors. First floor includes kitchen, pantry, mudroom and powder room. The second floor features both a guest bedroom and guest bathroom.
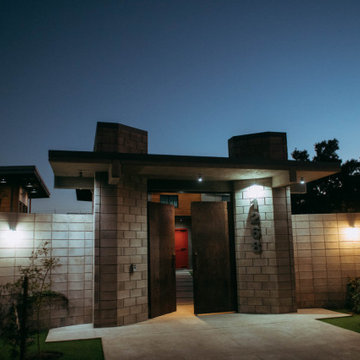
The main gate at LRD House is based on an Industrial design with concrete block, big columns with a Metal door, industrial lighting, anda a low maintenance garden.
The exterior spaces are designed to last.
The use of bare materials.
Big roof areas to protect from sun and rain.
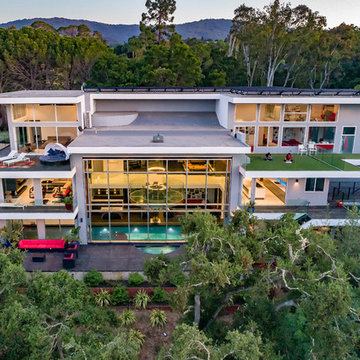
The award-winning exterior of the modern estate in the Los Altos Hills showing the glass cantilevered dining area as the centerpiece, the expansive balconies with glass railings set in the middle of nature
Expansive Concrete House Exterior Ideas and Designs
5
