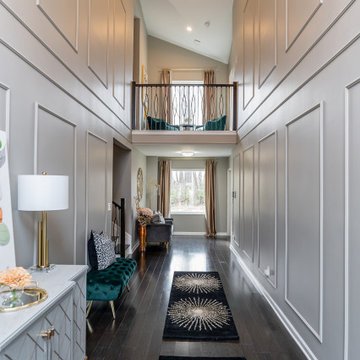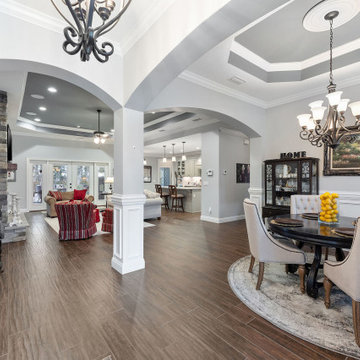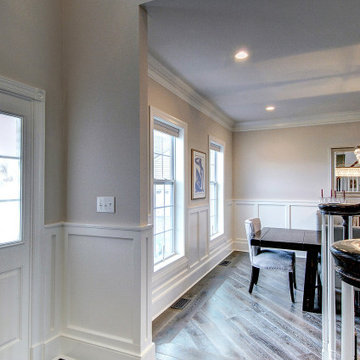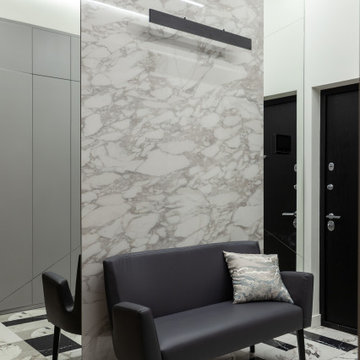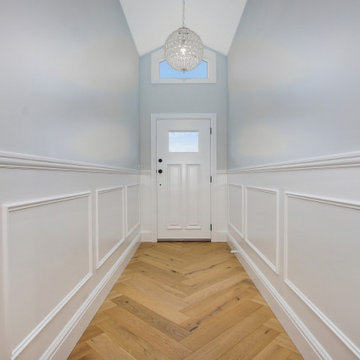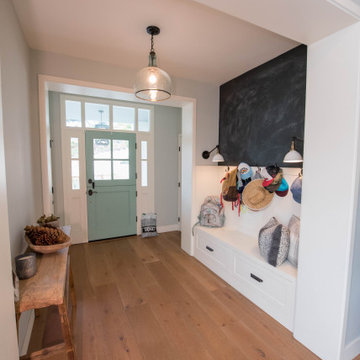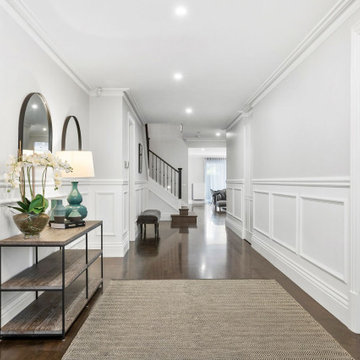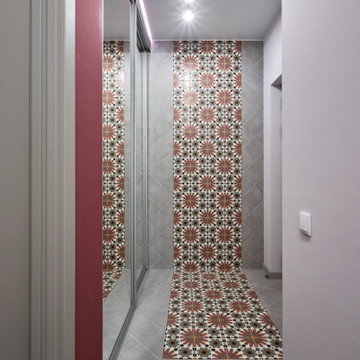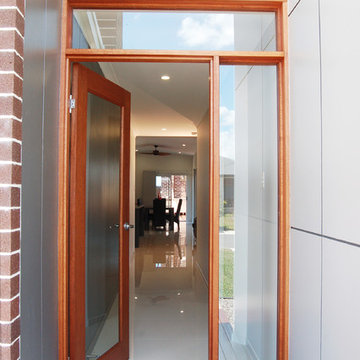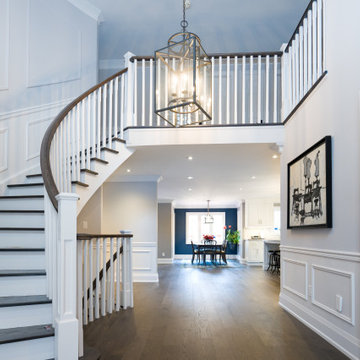Entrance with Grey Walls and Wainscoting Ideas and Designs
Refine by:
Budget
Sort by:Popular Today
61 - 80 of 177 photos
Item 1 of 3
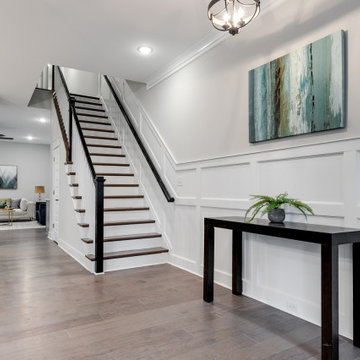
Gorgeous townhouse with stylish black windows, 10 ft. ceilings on the first floor, first-floor guest suite with full bath and 2-car dedicated parking off the alley. Dining area with wainscoting opens into kitchen featuring large, quartz island, soft-close cabinets and stainless steel appliances. Uniquely-located, white, porcelain farmhouse sink overlooks the family room, so you can converse while you clean up! Spacious family room sports linear, contemporary fireplace, built-in bookcases and upgraded wall trim. Drop zone at rear door (with keyless entry) leads out to stamped, concrete patio. Upstairs features 9 ft. ceilings, hall utility room set up for side-by-side washer and dryer, two, large secondary bedrooms with oversized closets and dual sinks in shared full bath. Owner’s suite, with crisp, white wainscoting, has three, oversized windows and two walk-in closets. Owner’s bath has double vanity and large walk-in shower with dual showerheads and floor-to-ceiling glass panel. Home also features attic storage and tankless water heater, as well as abundant recessed lighting and contemporary fixtures throughout.
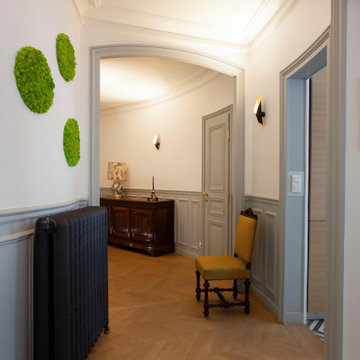
Cet appartement offrait déjà un magnifique parquet, de très belles moulures, des cheminées en marbre, une hauteur sous plafond très agréable... tout le caractère d'un appartement Haussmanien mis en valeur par un nouvel aménagement.
L'entrée a été retravaillée dans sa globalité. Une salle de bains et un WC ont été créés. Pour conserver la très belle courbe de ce couloir, chaque porte a été fabriquée sur mesure. L'ensemble du sol a été refait en respectant les codes de cet appartement.
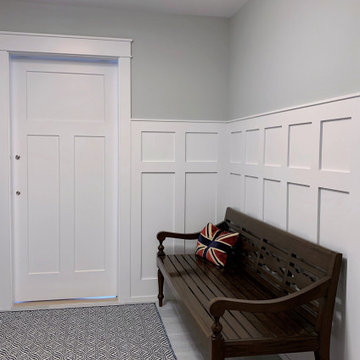
10x8 Mudroom. Benjamin Moore Chantilly Lace Wainscoting, Benjamin Moore Stonington Gray upper wall,
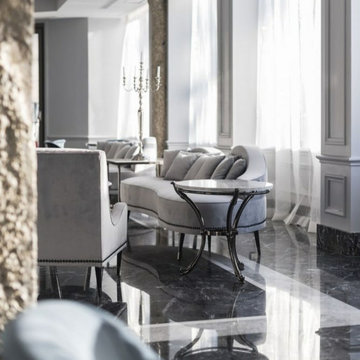
Reception luminosa con grandi pavimenti in marmo nero e bianco, boiserie su tutte le pareti. Arredo classico/moderno con tavolini in metallo e marmo bianco.
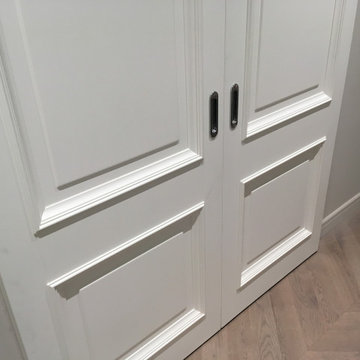
Откатные двери высотой 2850мм, увлекательнейший объект был для наших монтажников!
Модель двери Vienna.
Собственное производство в Санкт-Петербурге.
Замеры и монтаж в Мск/СПб.
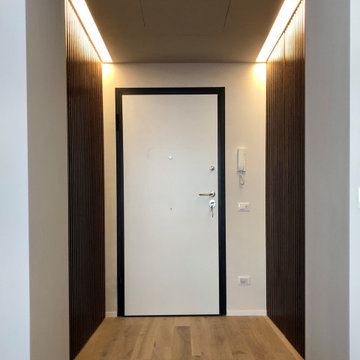
L'ingresso è uno spazio definito ai due lati da boiserie in listelli di legno scuro che nascondono da una parte un armadio e dall'altro l'ingresso ad un piccolo bagno per gli ospiti della casa; la tessitura del rivestimento consente di non notare la differenza di dimensioni delle ante e nasconde alla vista la porta del bagno. il soffitto ribassato per contenere un soppalco ha 2 gole di luce laterali che illuminano le boiserie.
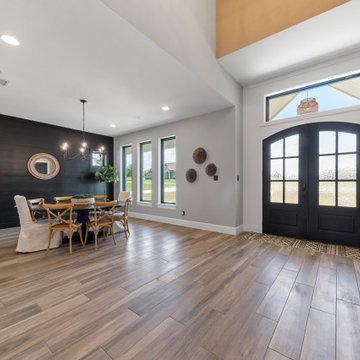
{Custom Home} 5,660 SqFt 1 Acre Modern Farmhouse 6 Bedroom 6 1/2 bath Media Room Game Room Study Huge Patio 3 car Garage Wrap-Around Front Porch Pool . . . #vistaranch #fortworthbuilder #texasbuilder #modernfarmhouse #texasmodern #texasfarmhouse #fortworthtx #blackandwhite #salcedohomes
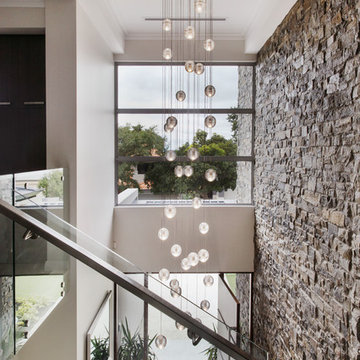
Designed for families who love to entertain, relax and socialise in style, the Promenade offers plenty of personal space for every member of the family, as well as catering for guests or inter-generational living.
The first of two luxurious master suites is downstairs, complete with two walk-in robes and spa ensuite. Four generous children’s bedrooms are grouped around their own bathroom. At the heart of the home is the huge designer kitchen, with a big stone island bench, integrated appliances and separate scullery. Seamlessly flowing from the kitchen are spacious indoor and outdoor dining and lounge areas, a family room, games room and study.
For guests or family members needing a little more privacy, there is a second master suite upstairs, along with a sitting room and a theatre with a 150-inch screen, projector and surround sound.
No expense has been spared, with high feature ceilings throughout, three powder rooms, a feature tiled fireplace in the family room, alfresco kitchen, outdoor shower, under-floor heating, storerooms, video security, garaging for three cars and more.
The Promenade is definitely worth a look! It is currently available for viewing by private inspection only, please contact Daniel Marcolina on 0419 766 658
Entrance with Grey Walls and Wainscoting Ideas and Designs
4
