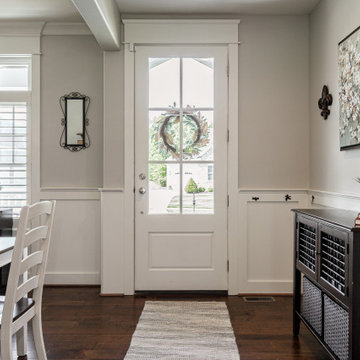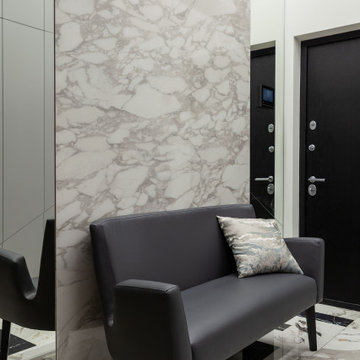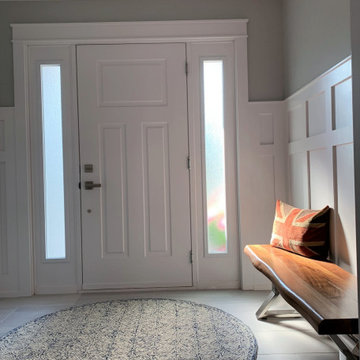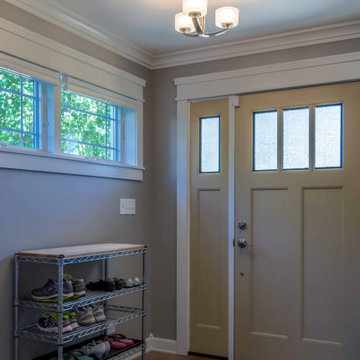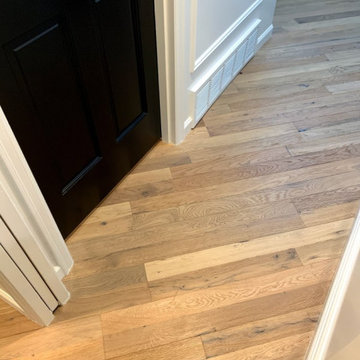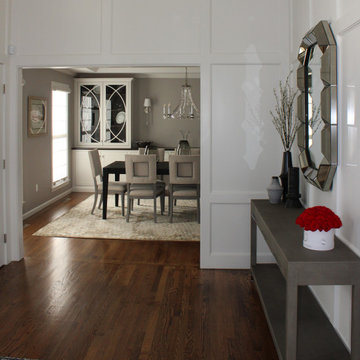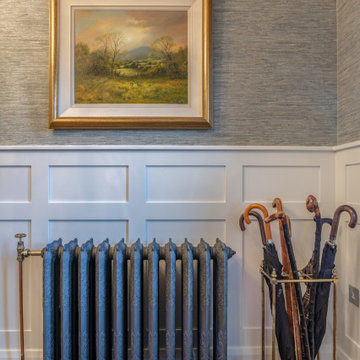Entrance with Grey Walls and Wainscoting Ideas and Designs
Refine by:
Budget
Sort by:Popular Today
41 - 60 of 177 photos
Item 1 of 3
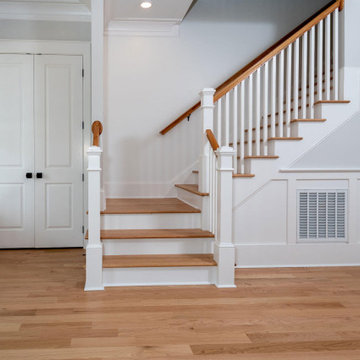
The foyer has formal wainscoting that matches the adjacent dining room and a lovely staircase with plenty of Craftsman-style detail and beautiful hardwood floors.
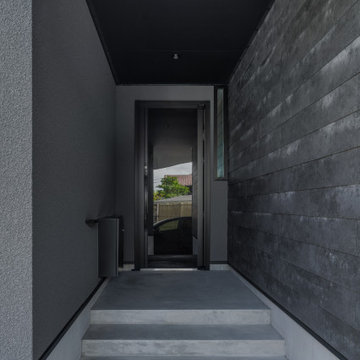
道路からの視線をしっかりとカットした玄関ポーチ。
浸水の懸念をクリアにするため、計画地盤を高く設定。
それゆえ、玄関でのアクセスは階段多め。可能な限り緩やかな階段としている。
外壁の一部にソリドを採用。
経年で変化していく素材ゆえ、今後の変化が楽しみ。
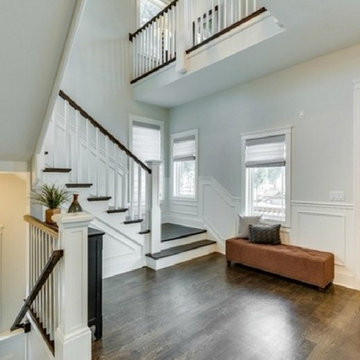
This fantastic foyer has a three level view through the house. The beautiful stained riser stair carries all the way to the finished basement with window seats and beautiful wainscoting detail.
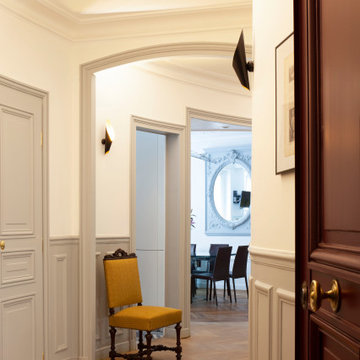
Cet appartement offrait déjà un magnifique parquet, de très belles moulures, des cheminées en marbre, une hauteur sous plafond très agréable... tout le caractère d'un appartement Haussmanien mis en valeur par un nouvel aménagement.
L'entrée a été retravaillée dans sa globalité. Une salle de bains et un WC ont été créés. Pour conserver la très belle courbe de ce couloir, chaque porte a été fabriquée sur mesure. L'ensemble du sol a été refait en respectant les codes de cet appartement.
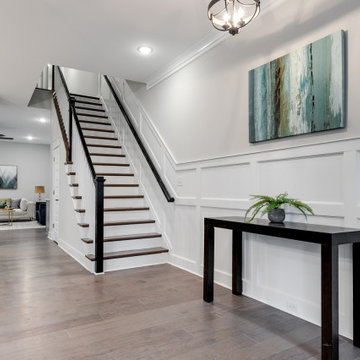
Gorgeous townhouse with stylish black windows, 10 ft. ceilings on the first floor, first-floor guest suite with full bath and 2-car dedicated parking off the alley. Dining area with wainscoting opens into kitchen featuring large, quartz island, soft-close cabinets and stainless steel appliances. Uniquely-located, white, porcelain farmhouse sink overlooks the family room, so you can converse while you clean up! Spacious family room sports linear, contemporary fireplace, built-in bookcases and upgraded wall trim. Drop zone at rear door (with keyless entry) leads out to stamped, concrete patio. Upstairs features 9 ft. ceilings, hall utility room set up for side-by-side washer and dryer, two, large secondary bedrooms with oversized closets and dual sinks in shared full bath. Owner’s suite, with crisp, white wainscoting, has three, oversized windows and two walk-in closets. Owner’s bath has double vanity and large walk-in shower with dual showerheads and floor-to-ceiling glass panel. Home also features attic storage and tankless water heater, as well as abundant recessed lighting and contemporary fixtures throughout.
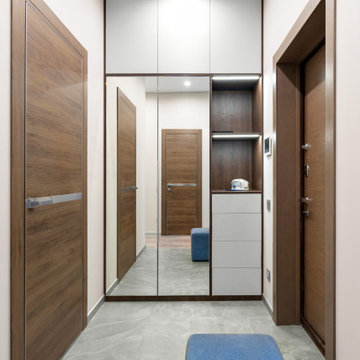
Ванная комната с зоной душевой зоной и построчной от фирмы Asco.
Небольшое пространство вмещает в себя душевой угол, умывальник, зеркало и несколько мест хранения.
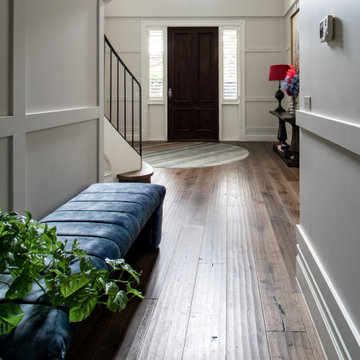
Custom board and batten wall panelling was added to this very plain entry to give it character. Bright accents with padded bench seat, accessories and round rug give it warmth.
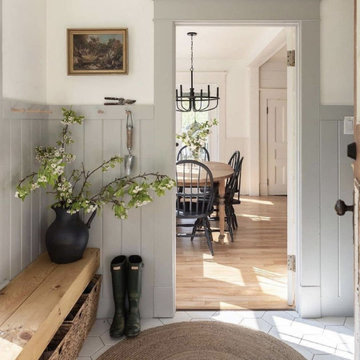
Création d'une entrée pour créer un réel sas entre l'extérieur et l'intérieur de l'habitat
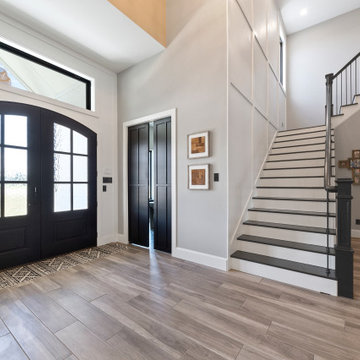
{Custom Home} 5,660 SqFt 1 Acre Modern Farmhouse 6 Bedroom 6 1/2 bath Media Room Game Room Study Huge Patio 3 car Garage Wrap-Around Front Porch Pool . . . #vistaranch #fortworthbuilder #texasbuilder #modernfarmhouse #texasmodern #texasfarmhouse #fortworthtx #blackandwhite #salcedohomes

These clients were referred to us by another happy client! They wanted to refresh the main and second levels of their early 2000 home, as well as create a more open feel to their main floor and lose some of the dated highlights like green laminate countertops, oak cabinets, flooring, and railing. A 3-way fireplace dividing the family room and dining nook was removed, and a great room concept created. Existing oak floors were sanded and refinished, the kitchen was redone with new cabinet facing, countertops, and a massive new island with additional cabinetry. A new electric fireplace was installed on the outside family room wall with a wainscoting and brick surround. Additional custom wainscoting was installed in the front entry and stairwell to the upstairs. New flooring and paint throughout, new trim, doors, and railing were also added. All three bathrooms were gutted and re-done with beautiful cabinets, counters, and tile. A custom bench with lockers and cubby storage was also created for the main floor hallway / back entry. What a transformation! A completely new and modern home inside!
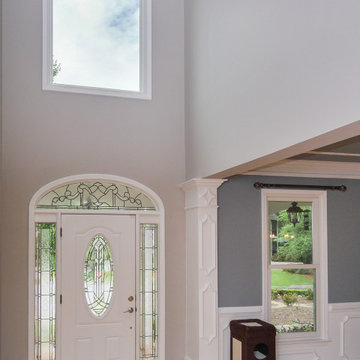
Lovely entryway with new windows we installed. This large picture window over the front door looks outstanding in this great space with wood floors, and the double hung window is part of an open dining area that looks great with its wainscoting walls and stylish decor. Get started replacing your windows with Renewal by Andersen of Georgia, serving the whole state including Atlanta, Macon, Augusta and Savannah.
Entrance with Grey Walls and Wainscoting Ideas and Designs
3
