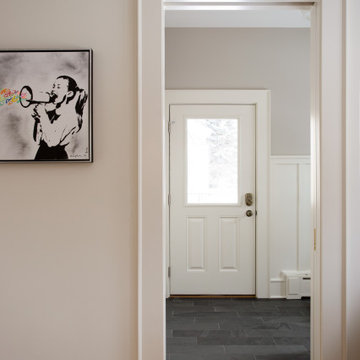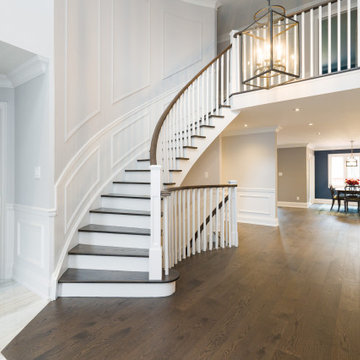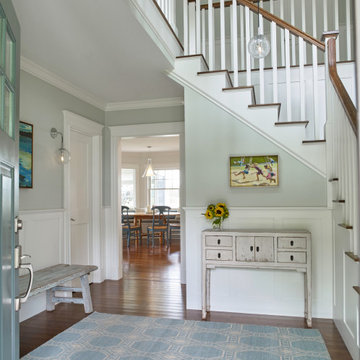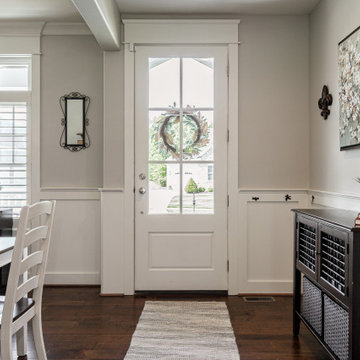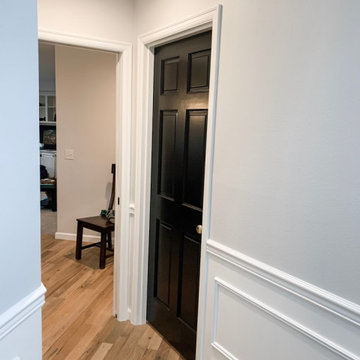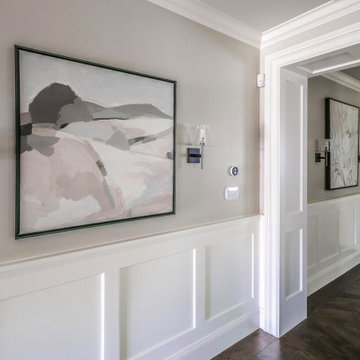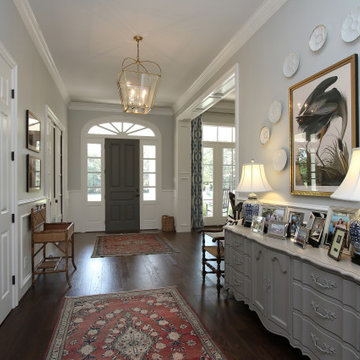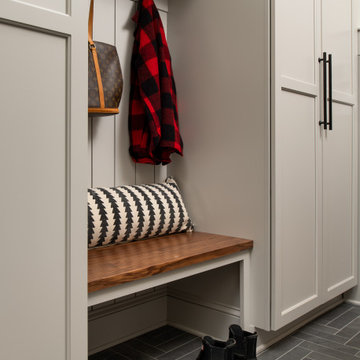Entrance with Grey Walls and Wainscoting Ideas and Designs
Refine by:
Budget
Sort by:Popular Today
21 - 40 of 177 photos
Item 1 of 3
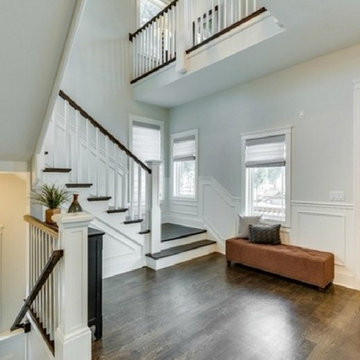
This fantastic foyer has a three level view through the house. The beautiful stained riser stair carries all the way to the finished basement with window seats and beautiful wainscoting detail.

This grand foyer is welcoming and inviting as your enter this country club estate.
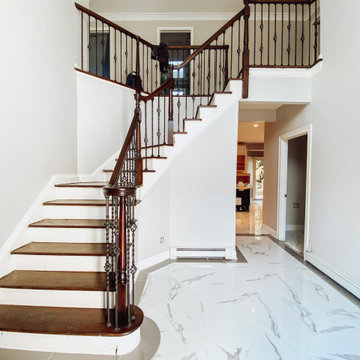
White marble floor tile is laid out in a diamond pattern while being contoured with a grey tile border. Existing railing and posts were refinished in a dark wood stain as previous balusters were replaced with iron ones.
Image taken before wainscoting installation.

This was a main floor interior design and renovation. Included opening up the wall between kitchen and dining, trim accent walls, beamed ceiling, stone fireplace, wall of windows, double entry front door, hardwood flooring.

Cet appartement situé dans le XVe arrondissement parisien présentait des volumes intéressants et généreux, mais manquait de chaleur : seuls des murs blancs et un carrelage anthracite rythmaient les espaces. Ainsi, un seul maitre mot pour ce projet clé en main : égayer les lieux !
Une entrée effet « wow » dans laquelle se dissimule une buanderie derrière une cloison miroir, trois chambres avec pour chacune d’entre elle un code couleur, un espace dressing et des revêtements muraux sophistiqués, ainsi qu’une cuisine ouverte sur la salle à manger pour d’avantage de convivialité. Le salon quant à lui, se veut généreux mais intimiste, une grande bibliothèque sur mesure habille l’espace alliant options de rangements et de divertissements. Un projet entièrement sur mesure pour une ambiance contemporaine aux lignes délicates.
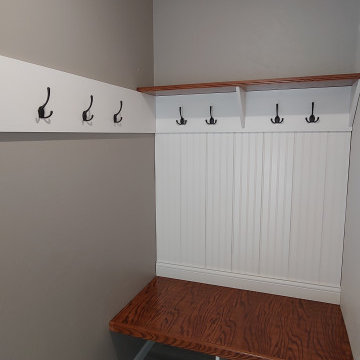
A section of the garage was converted into a mud room entry with storage for coats and a bench with storage over and under.
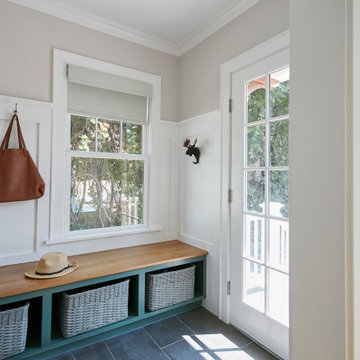
Life has many stages, we move in and life takes over…we may have made some updates or moved into a turn-key house either way… life takes over and suddenly we have lived in the same house for 15, 20 years… even the upgrades made over the years are tired and it is time to either do a total refresh or move on and let someone else give it their touch. This couple decided to stay and make it their forever home, and go to house for gatherings and holidays. Woodharbor Sage cabinets for Clawson Cabinets set the tone. In collaboration with Clawson Architects the nearly whole house renovation is a must see.
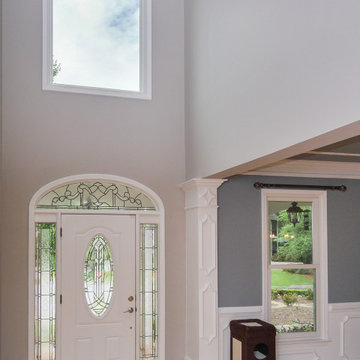
Lovely entryway with new windows we installed. This large picture window over the front door looks outstanding in this great space with wood floors, and the double hung window is part of an open dining area that looks great with its wainscoting walls and stylish decor. Get started replacing your windows with Renewal by Andersen of Georgia, serving the whole state including Atlanta, Macon, Augusta and Savannah.
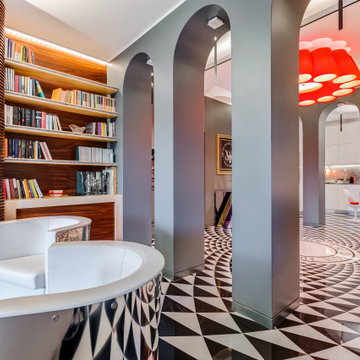
Soggiorno: boiserie in palissandro, camino a gas e TV 65". Pareti in grigio scuro al 6% di lucidità, finestre a profilo sottile, dalla grande capacit di isolamento acustico.
---
Living room: rosewood paneling, gas fireplace and 65 " TV. Dark gray walls (6% gloss), thin profile windows, providing high sound-insulation capacity.
---
Omaggio allo stile italiano degli anni Quaranta, sostenuto da impianti di alto livello.
---
A tribute to the Italian style of the Forties, supported by state-of-the-art tech systems.
---
Photographer: Luca Tranquilli
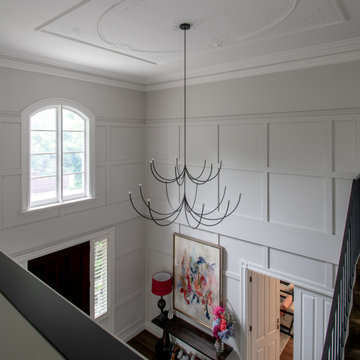
Custom board and batten wall panelling was added to this very plain entry to give it character.
Entrance with Grey Walls and Wainscoting Ideas and Designs
2
