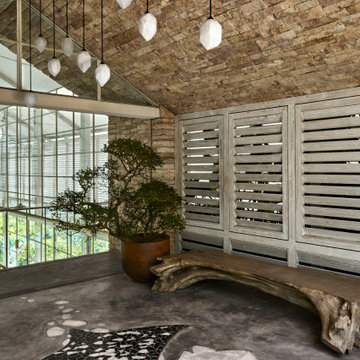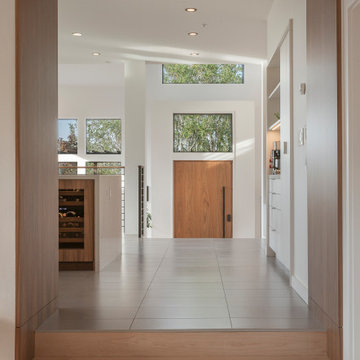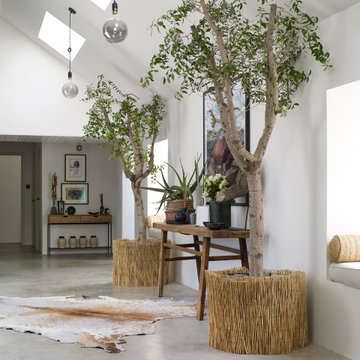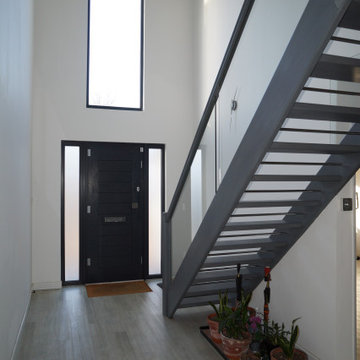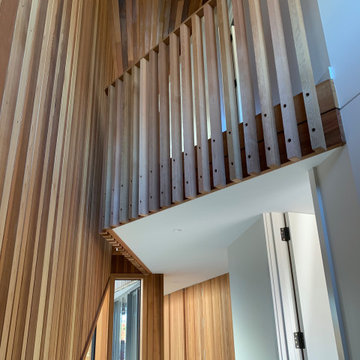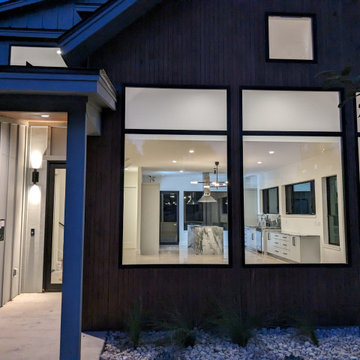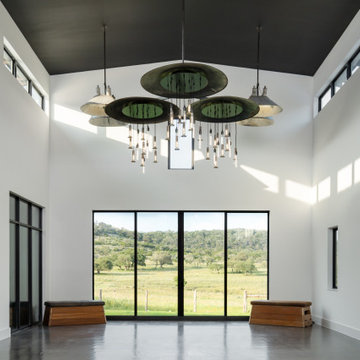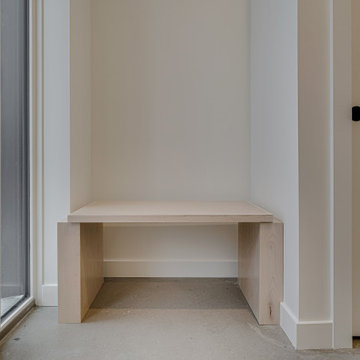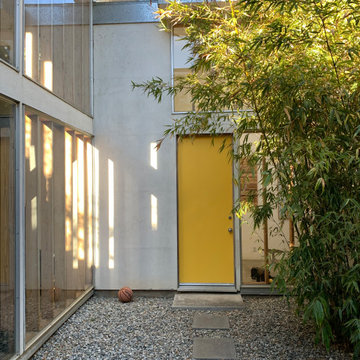Entrance with Grey Floors and a Vaulted Ceiling Ideas and Designs
Refine by:
Budget
Sort by:Popular Today
121 - 140 of 218 photos
Item 1 of 3
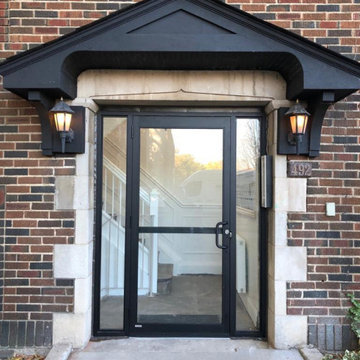
Front Door Replacement, Windows Replacement, All done by Total Commercial In Toronto.
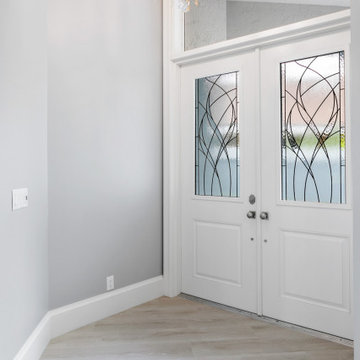
Customized to perfection, a remarkable work of art at the Eastpoint Country Club combines superior craftsmanship that reflects the impeccable taste and sophisticated details. An impressive entrance to the open concept living room, dining room, sunroom, and a chef’s dream kitchen boasts top-of-the-line appliances and finishes. The breathtaking LED backlit quartz island and bar are the perfect accents that steal the show.
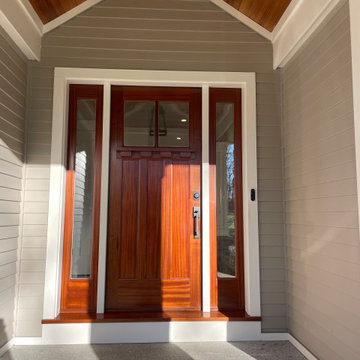
Covered vaulted entry of Craftsman style two-story home overlooking a golf course in Concord, MA. The ceiling is western red cedar and the door is fir. These woods work very well together and a classy warmth to the front entrance.
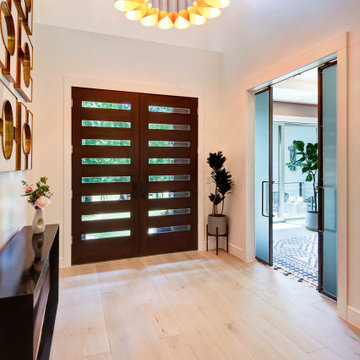
Big space needs a big light! Currey and Co delivered this stunning, oversized, ribbon of gold and white light. This light glow showcases the glass and gold modern mirrors and custom wood console. Simplicity in gold and black.
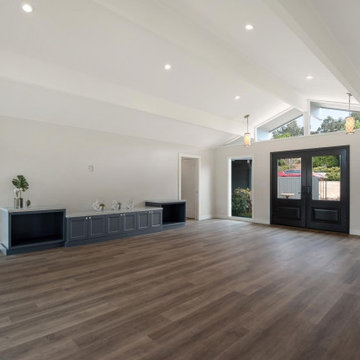
The existing hodgepodge layout constricted flow on this existing Almaden Valley Home. May Construction’s Design team drew up plans for a completely new layout, a fully remodeled kitchen which is now open and flows directly into the family room, making cooking, dining, and entertaining easy with a space that is full of style and amenities to fit this modern family's needs.
Budget analysis and project development by: May Construction
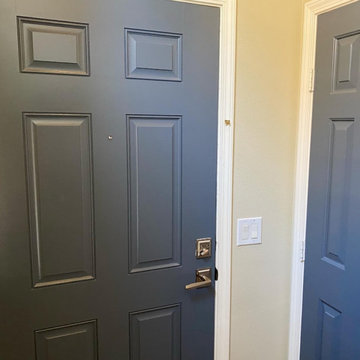
Staircase and entryway renovation.
Ground-floor private entry for second floor condo. Removed carpet on stairs, sanded off glue and filled holes, added staircase skirting and trim to cover gaps along the sides of the stairs, painted treads with high-durability exterior floor paint, hand-painted new riser boards in Spanish tile designs and coordinating solid colors to cover existing chipboard risers, and applied custom-made vinyl lettering to top riser for a unique welcome home statement piece. Also painted front door and coat closet door, replaced porcelain tile entry flooring with LVP flooring to match upstairs, and replaced door handles to updated nickel finish. Also placed mirror with shelf for keys and gallery-style artwork along staircase wall. Cost of the staircase renovation was approximately equal to the cost to remove stair carpet and install LVP flooring on stairs.
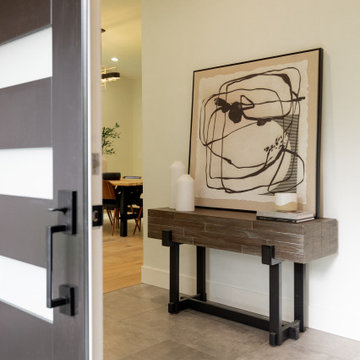
With heated tile floors, the entry connects the entire main floor and access to the upper and lower floors. The open cable railing on the staircase helps the entire home feel light and connected.
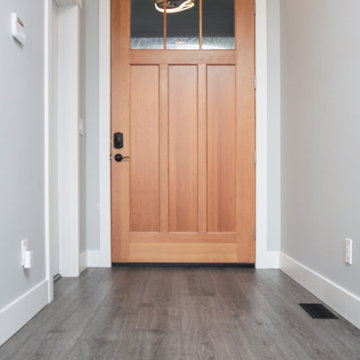
Pure grey. Perfectly complemented by natural wood furnishings or pops of color. A classic palette to build your vision on. With the Modin Collection, we have raised the bar on luxury vinyl plank. The result is a new standard in resilient flooring. Modin offers true embossed in register texture, a low sheen level, a rigid SPC core, an industry-leading wear layer, and so much more.
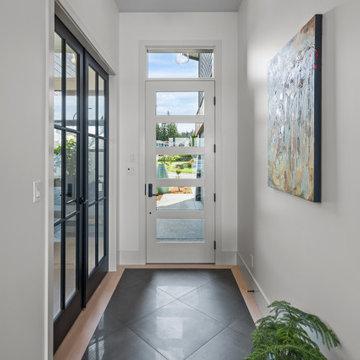
Ocean Bank is a contemporary style oceanfront home located in Chemainus, BC. We broke ground on this home in March 2021. Situated on a sloped lot, Ocean Bank includes 3,086 sq.ft. of finished space over two floors.
The main floor features 11′ ceilings throughout. However, the ceiling vaults to 16′ in the Great Room. Large doors and windows take in the amazing ocean view.
The Kitchen in this custom home is truly a beautiful work of art. The 10′ island is topped with beautiful marble from Vancouver Island. A panel fridge and matching freezer, a large butler’s pantry, and Wolf range are other desirable features of this Kitchen. Also on the main floor, the double-sided gas fireplace that separates the Living and Dining Rooms is lined with gorgeous tile slabs. The glass and steel stairwell railings were custom made on site.
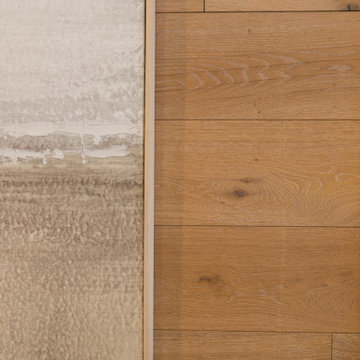
Who said hardwood is meant only for floors? Elliot Meyers Design featured the Laguna Oak from the Alta Vista Collection in this condo lobby, displaying a contemporary-modern lifestyle. The walls are crafted from French White Oak and known for it's sturdy material.
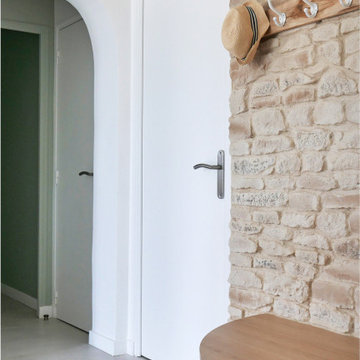
Les propriétaires ont hérité de cette maison de campagne datant de l'époque de leurs grands parents et inhabitée depuis de nombreuses années. Outre la dimension affective du lieu, il était difficile pour eux de se projeter à y vivre puisqu'ils n'avaient aucune idée des modifications à réaliser pour améliorer les espaces et s'approprier cette maison. La conception s'est faite en douceur et à été très progressive sur de longs mois afin que chacun se projette dans son nouveau chez soi. Je me suis sentie très investie dans cette mission et j'ai beaucoup aimé réfléchir à l'harmonie globale entre les différentes pièces et fonctions puisqu'ils avaient à coeur que leur maison soit aussi idéale pour leurs deux enfants.
Caractéristiques de la décoration : inspirations slow life dans le salon et la salle de bain. Décor végétal et fresques personnalisées à l'aide de papier peint panoramiques les dominotiers et photowall. Tapisseries illustrées uniques.
A partir de matériaux sobres au sol (carrelage gris clair effet béton ciré et parquet massif en bois doré) l'enjeu à été d'apporter un univers à chaque pièce à l'aide de couleurs ou de revêtement muraux plus marqués : Vert / Verte / Tons pierre / Parement / Bois / Jaune / Terracotta / Bleu / Turquoise / Gris / Noir ... Il y a en a pour tout les gouts dans cette maison !
Entrance with Grey Floors and a Vaulted Ceiling Ideas and Designs
7
