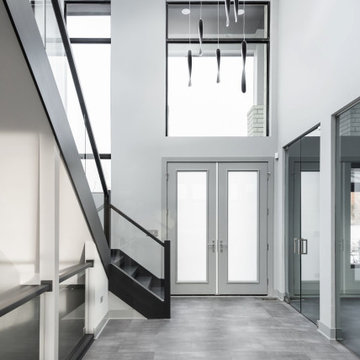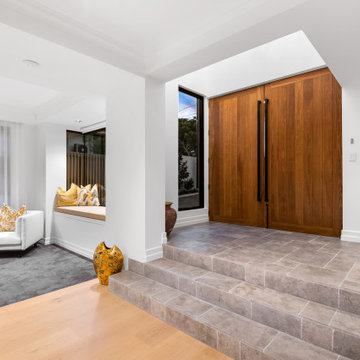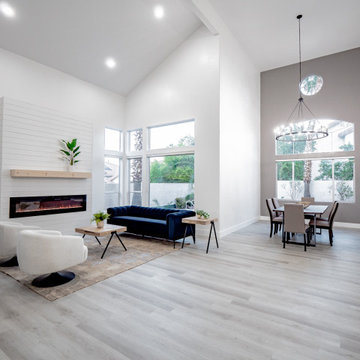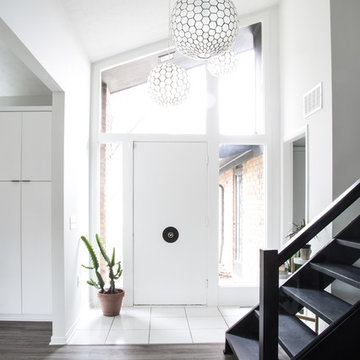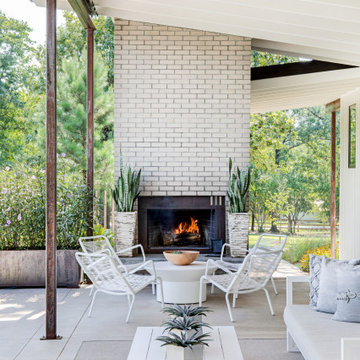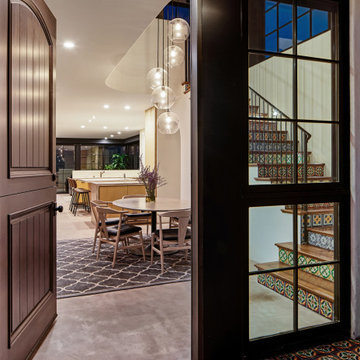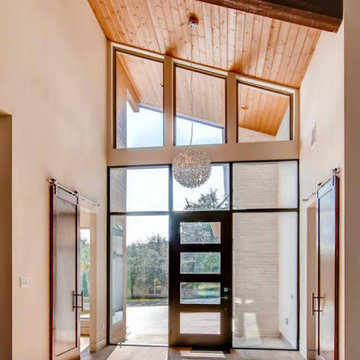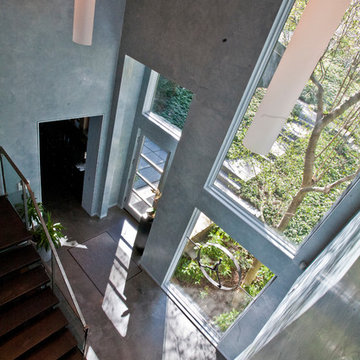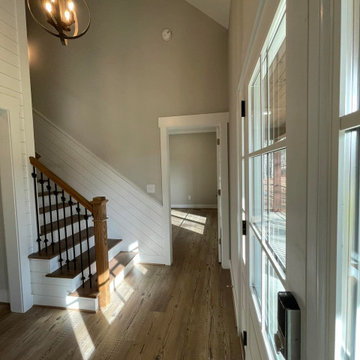Entrance with Grey Floors and a Vaulted Ceiling Ideas and Designs
Refine by:
Budget
Sort by:Popular Today
41 - 60 of 218 photos
Item 1 of 3
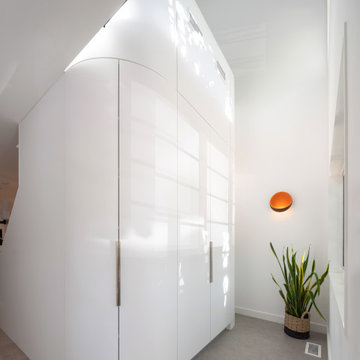
Upon entering, the home immediately opens up, with a dramatic double-height foyer anchored by a curving volume that stretches between the ground and second floors. The narrow, yet extremely tall proportions of the space create a feeling of verticality and loftiness within a very compact footprint. The volume conceals the staircase behind, and is clad in curving millwork which incorporates full-height closets to provide ample storage space.
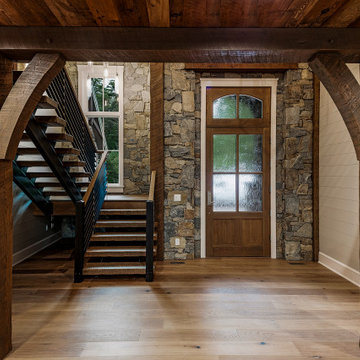
Natural stone walls, White Oak timbers, metal rails, painted shiplap and millwork, wide plank oak flooring and reclaimed wood ceilings, all work together to provide a striking entry to this custom home.
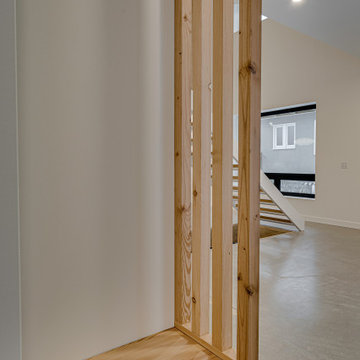
Front entry with special wood accent; custom vertical wood slat partition walls designed by Vereco, built by Evermore Homes.
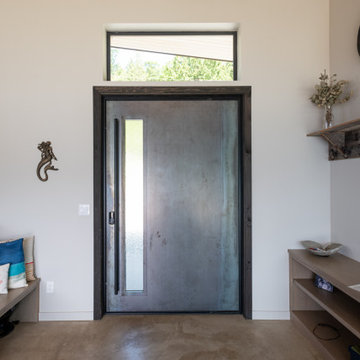
The custom front door is an oversized steel pivot door which provides a grand entrance to this beautiful home. The door is meant to patina over time which ties into the industrial design features of this home.
Design: H2D Architecture + Design
www.h2darchitects.com
Photos: Chad Coleman Photography

The existing hodgepodge layout constricted flow on this existing Almaden Valley Home. May Construction’s Design team drew up plans for a completely new layout, a fully remodeled kitchen which is now open and flows directly into the family room, making cooking, dining, and entertaining easy with a space that is full of style and amenities to fit this modern family's needs.
Budget analysis and project development by: May Construction
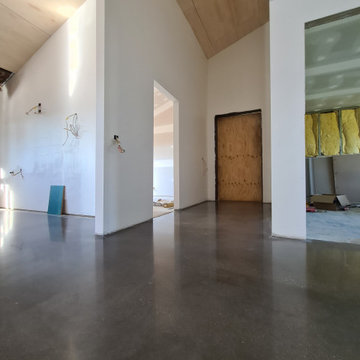
GALAXY Concrete Polishing & Grinding - Polished Concrete in semi gloss sheen finish with minimal to random stone exposure complimenting rustic design and rammed earth walls
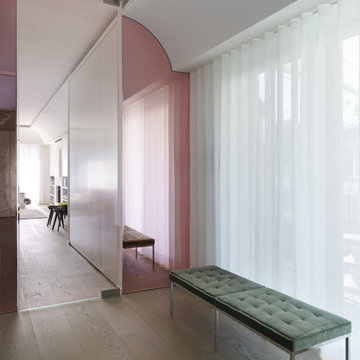
Architecture intérieure d'un appartement situé au dernier étage d'un bâtiment neuf dans un quartier résidentiel. Le Studio Catoir a créé un espace élégant et représentatif avec un soin tout particulier porté aux choix des différents matériaux naturels, marbre, bois, onyx et à leur mise en oeuvre par des artisans chevronnés italiens. La cuisine ouverte avec son étagère monumentale en marbre et son ilôt en miroir sont les pièces centrales autour desquelles s'articulent l'espace de vie. La lumière, la fluidité des espaces, les grandes ouvertures vers la terrasse, les jeux de reflets et les couleurs délicates donnent vie à un intérieur sensoriel, aérien et serein.
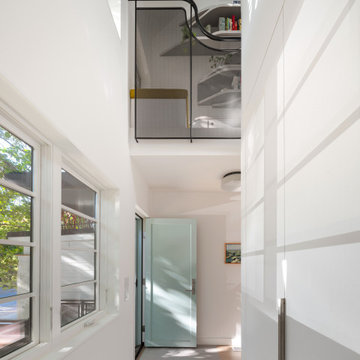
The foyer visually connects the ground and second floors. Here you look up to see the custom perforated metal guard and handrail, which offer a peek of the reading bench and library beyond. New skylights in the existing sloped roof, along with new window openings, allow generous amounts of west light to cascade down into the space, and cast dramatic, ever-changing shadows against the white walls and millwork.
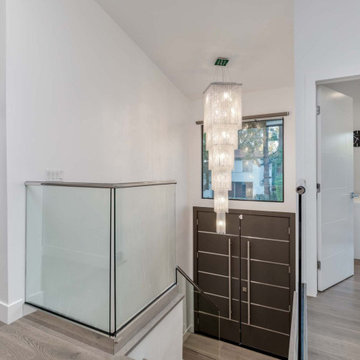
The house is built onto an upslope lot, therefore the main living spaces which open onto the backyard are located on the upper floor which is accessed via a short run of stairs. To make the rather compact space appear more spacious, double doors were substituted for the original single width opening. A glass banister and a picture window above the door provide see-through surfaces. The chandelier which hangs from the newly vaulted ceiling adds a dramatic touch to this entryway. .
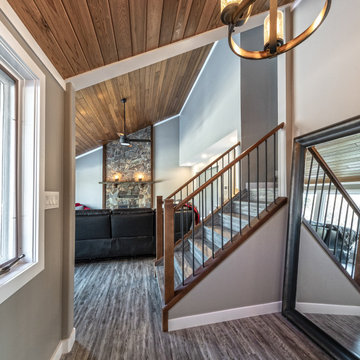
Our clients originally built this home many years ago on an acreage and raised their family in it. Its a beautiful property. They were looking to preserve some of the elements they loved but update the look and feel of the home blending traditional with modern, while adding some new up-to-date features. The entire main and second floors were re-modeled. Custom master bedroom cabinetry, wood-look vinyl plank flooring, a new chef's kitchen, three updated bathrooms, and vaulted cedar ceiling are only some of the beautiful features.
Entrance with Grey Floors and a Vaulted Ceiling Ideas and Designs
3
