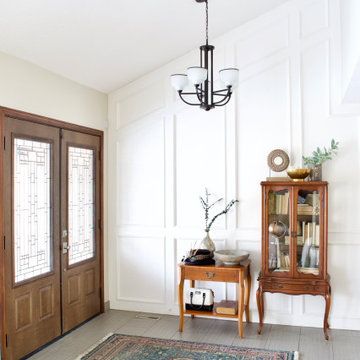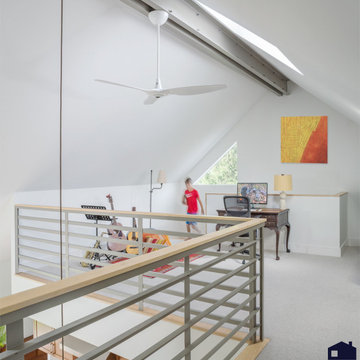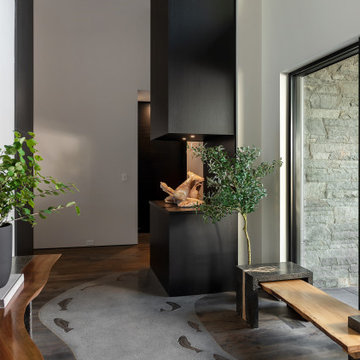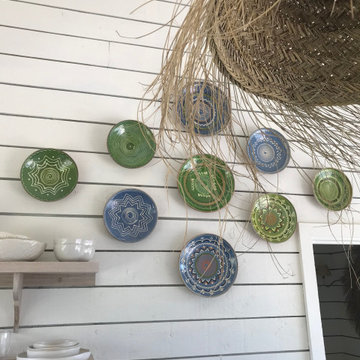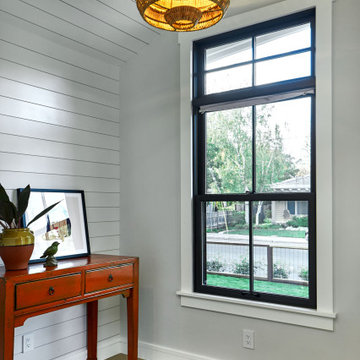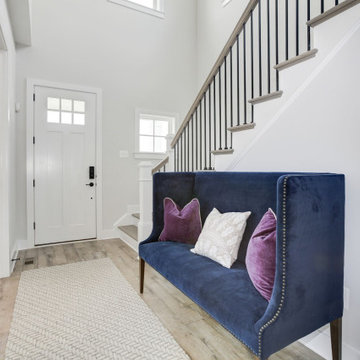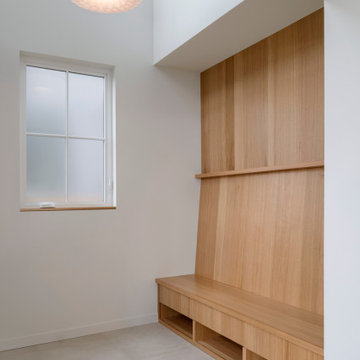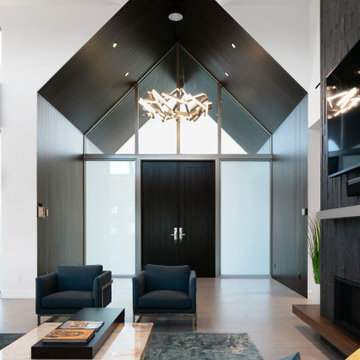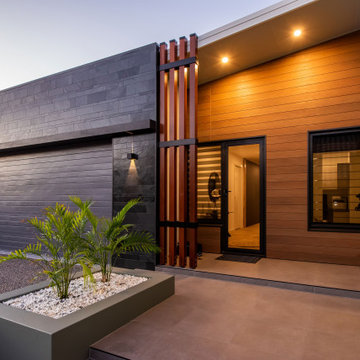Entrance with Grey Floors and a Vaulted Ceiling Ideas and Designs
Refine by:
Budget
Sort by:Popular Today
81 - 100 of 218 photos
Item 1 of 3
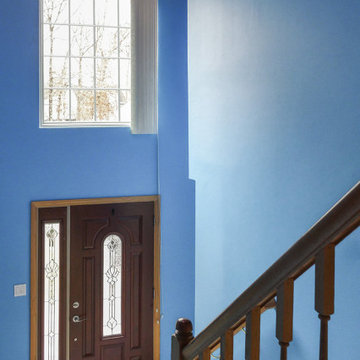
Large new window we installed in this attractive foyer. This large picture window installed over the front door has grilles for a stylish look, and let a lot of natural light into the entryway. Window is from Renewal by Andersen of Long Island, New York, serving Suffolk and Nassau Counties, Queens and Brooklyn.
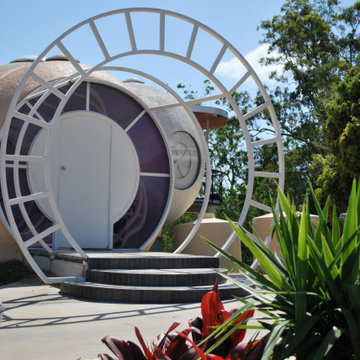
Creative entryway, arched door and entry dome. Ferrocement spherical building, with custom made skylights, windows and window coverings. Exterior view of The Bubble House by Birchall & Partners Architects.
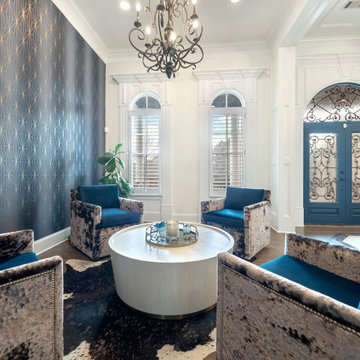
We are bringing back the unexpected yet revered Parlor with the intention to go back to a time of togetherness, entertainment, gathering to tell stories, enjoy some spirits and fraternize. These space is adorned with 4 velvet swivel chairs, a round cocktail table and this room sits upon the front entrance Foyer, immediately captivating you and welcoming every visitor in to gather and stay a while.
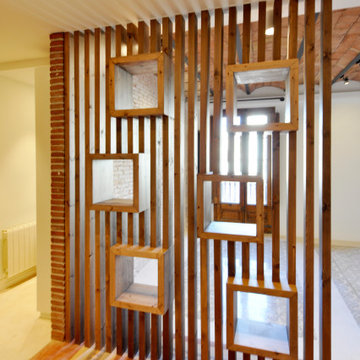
Espacio central del piso de diseño moderno e industrial con toques rústicos.
Separador de ambientes de lamas verticales y boxes de madera natural. Separa el espacio de entrada y la sala de estar y está `pensado para colocar discos de vinilo.
Se han recuperado los pavimentos hidráulicos originales, los ventanales de madera, las paredes de tocho visto y los techos de volta catalana.
Se han utilizado panelados de lamas de madera natural en cocina y bar y en el mobiliario a medida de la barra de bar y del mueble del espacio de entrada para que quede todo integrado.
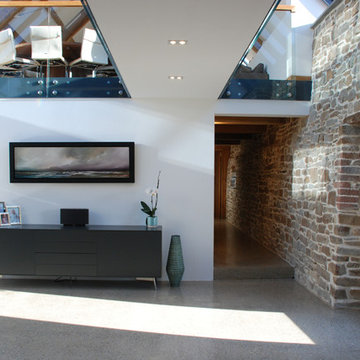
One of the only surviving examples of a 14thC agricultural building of this type in Cornwall, the ancient Grade II*Listed Medieval Tithe Barn had fallen into dereliction and was on the National Buildings at Risk Register. Numerous previous attempts to obtain planning consent had been unsuccessful, but a detailed and sympathetic approach by The Bazeley Partnership secured the support of English Heritage, thereby enabling this important building to begin a new chapter as a stunning, unique home designed for modern-day living.
A key element of the conversion was the insertion of a contemporary glazed extension which provides a bridge between the older and newer parts of the building. The finished accommodation includes bespoke features such as a new staircase and kitchen and offers an extraordinary blend of old and new in an idyllic location overlooking the Cornish coast.
This complex project required working with traditional building materials and the majority of the stone, timber and slate found on site was utilised in the reconstruction of the barn.
Since completion, the project has been featured in various national and local magazines, as well as being shown on Homes by the Sea on More4.
The project won the prestigious Cornish Buildings Group Main Award for ‘Maer Barn, 14th Century Grade II* Listed Tithe Barn Conversion to Family Dwelling’.
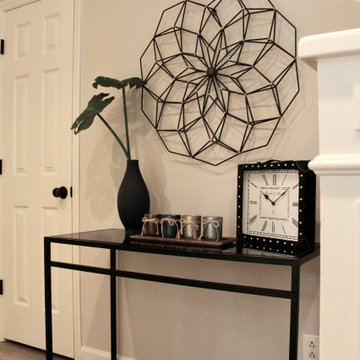
Front door enters immediate to a stairway leading upstairs, by decorating the small foyer redirect the focal point to the decoration creating a welcoming atmosphere.
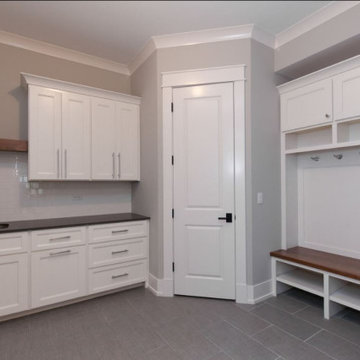
Spacious mudroom provides space for storage and organization. Details include shaker cabinets, subway tile, wooden bench and modern hardware. Every room in your home deserves the same attention to detail! -Meyer Design
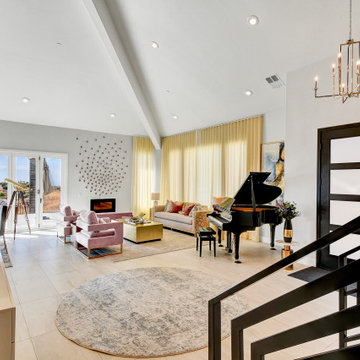
The ambiance throughout is relaxed and the decor is luxurious and vibrant which is to be expected given that the clients were very exquisite and very unique in their lifestyle and love to entertain.
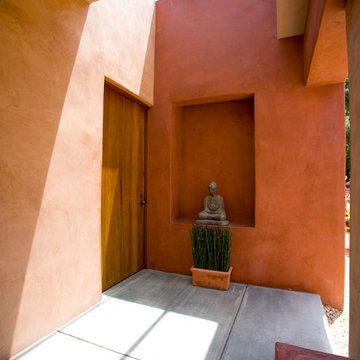
Mandeville Canyon Brentwood, Los Angeles luxury home modern minimalist entrance
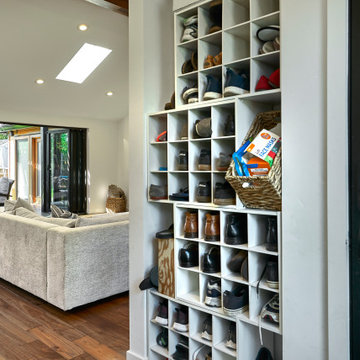
Shoe storage just inside the front door encourages family and friends to kindly remove their shoes upon entering. When open, the accordion doors offer a seamless transition from inside to out.
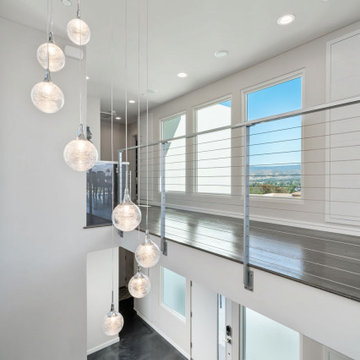
studio 2G Principal Architect Heidi Gibson created a separation from public spaces and private spaces with a bridge spanning over the entry below.
Entrance with Grey Floors and a Vaulted Ceiling Ideas and Designs
5
