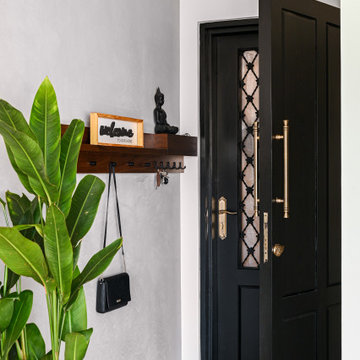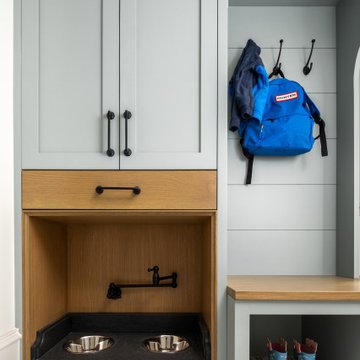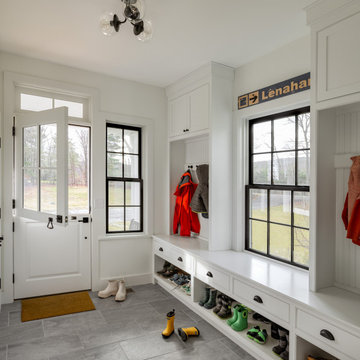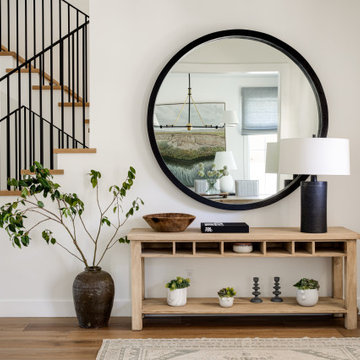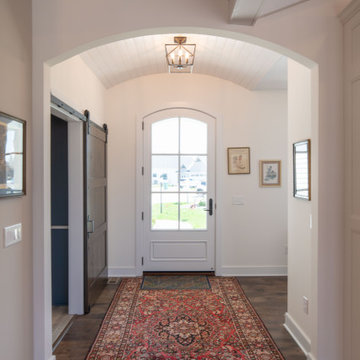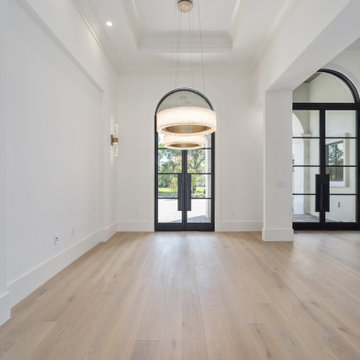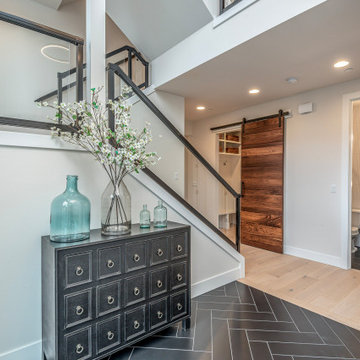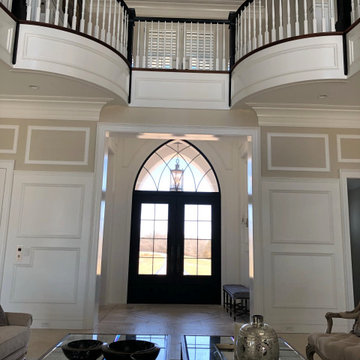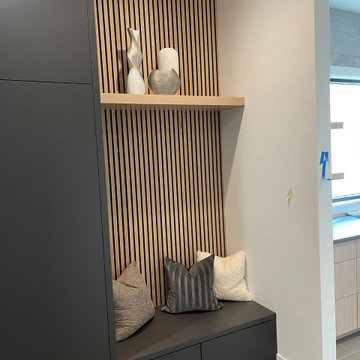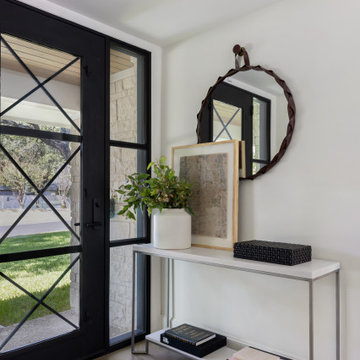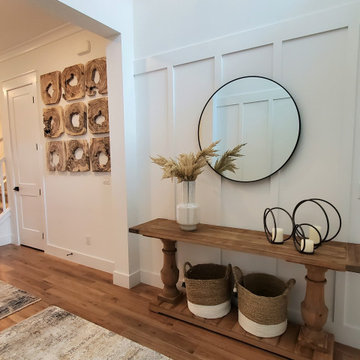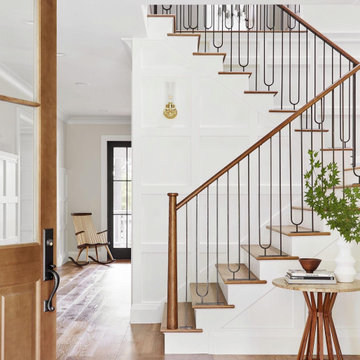Entrance Ideas and Designs
Refine by:
Budget
Sort by:Popular Today
221 - 240 of 501,390 photos

Dans cette maison datant de 1993, il y avait une grande perte de place au RDCH; Les clients souhaitaient une rénovation totale de ce dernier afin de le restructurer. Ils rêvaient d'un espace évolutif et chaleureux. Nous avons donc proposé de re-cloisonner l'ensemble par des meubles sur mesure et des claustras. Nous avons également proposé d'apporter de la lumière en repeignant en blanc les grandes fenêtres donnant sur jardin et en retravaillant l'éclairage. Et, enfin, nous avons proposé des matériaux ayant du caractère et des coloris apportant du peps!
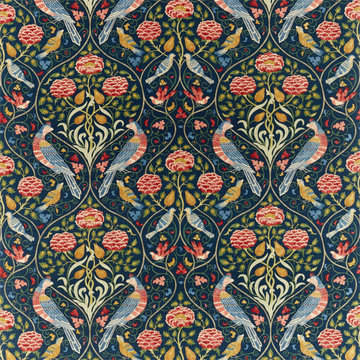
Creating window display concept based on idea of planning, designing and executing an interior space using the Morris & Co fabric, wallpaper and paint range available at On The Square Emporium
Find the right local pro for your project
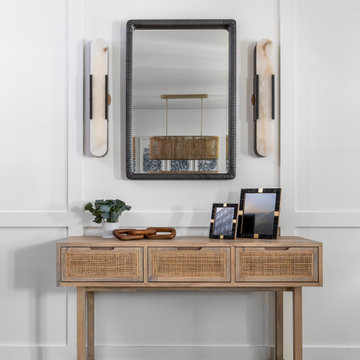
A fresh beachy palette washes over this permanent residence in Delray Beach that had been newly remodeled once Laure Nell Interiors came on board and needed its interiors to be brought up to par with the exterior. Situated on the water minutes from the ocean, the home called for an elegant coastal look. Its owners—avid boaters with two children and a penchant for entertaining—wanted a soothing coastal palette with high-performing, durable materials and low toxicity across products. We updated the typical coastal look of blues and grays and opted instead for sandy hues and natural elements like sisal a la Palecek and Serena & Lily. We added wall paneling and Schumacher draperies for a light, airy aesthetic, and furnished the foyer, dining room, living room and primary bedroom using pieces from Adriana Hoyos, Made Goods and Bungalow 5. Photography by Venjhamin Reyes

We planned a thoughtful redesign of this beautiful home while retaining many of the existing features. We wanted this house to feel the immediacy of its environment. So we carried the exterior front entry style into the interiors, too, as a way to bring the beautiful outdoors in. In addition, we added patios to all the bedrooms to make them feel much bigger. Luckily for us, our temperate California climate makes it possible for the patios to be used consistently throughout the year.
The original kitchen design did not have exposed beams, but we decided to replicate the motif of the 30" living room beams in the kitchen as well, making it one of our favorite details of the house. To make the kitchen more functional, we added a second island allowing us to separate kitchen tasks. The sink island works as a food prep area, and the bar island is for mail, crafts, and quick snacks.
We designed the primary bedroom as a relaxation sanctuary – something we highly recommend to all parents. It features some of our favorite things: a cognac leather reading chair next to a fireplace, Scottish plaid fabrics, a vegetable dye rug, art from our favorite cities, and goofy portraits of the kids.
---
Project designed by Courtney Thomas Design in La Cañada. Serving Pasadena, Glendale, Monrovia, San Marino, Sierra Madre, South Pasadena, and Altadena.
For more about Courtney Thomas Design, see here: https://www.courtneythomasdesign.com/
To learn more about this project, see here:
https://www.courtneythomasdesign.com/portfolio/functional-ranch-house-design/
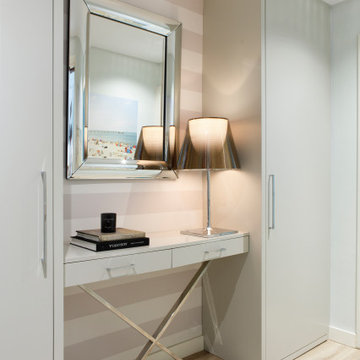
El recibidor, de líneas sencillas, cuenta con sendos armarios roperos a lado y lado de una consola, todo diseñado a medida por Tinda’s Project y con el acabado gris topo que caracteriza la paleta cromática de todos sus proyectos. En estos mismos tonos se ha elegido también el papel de rayas horizontales de la pared.
Mobiliario diseñado a medida por Tinda ́s Project. Lámpara de sobremesa, de Flos. Espejo, de Schuller. Libros y vela, de Luzio.
Entrance Ideas and Designs
12

