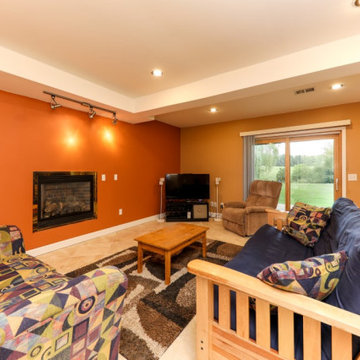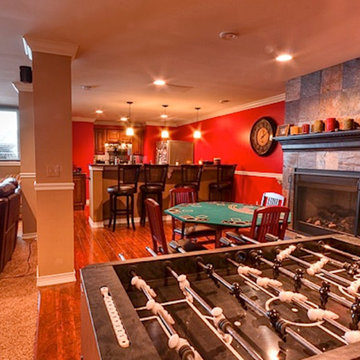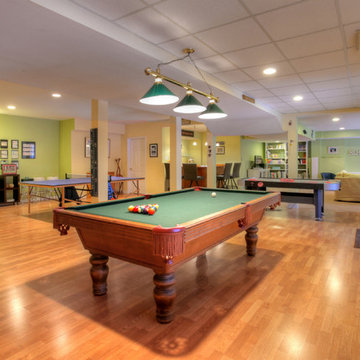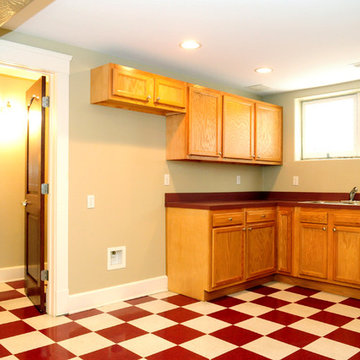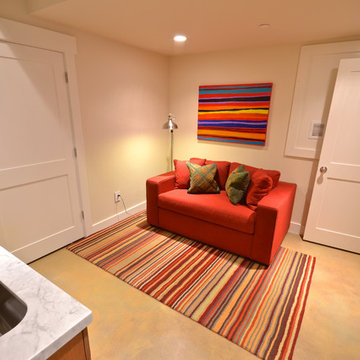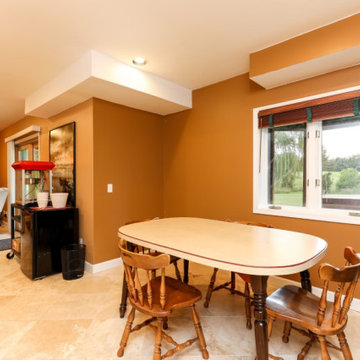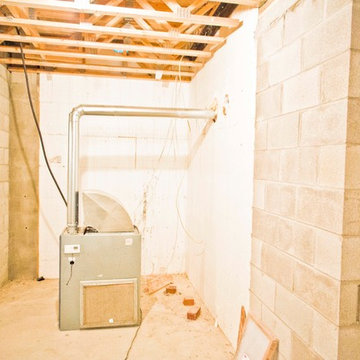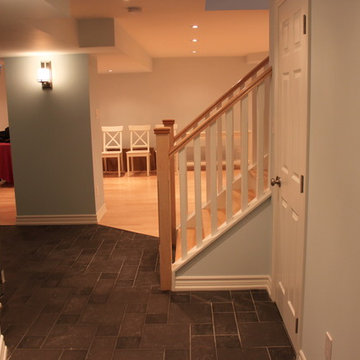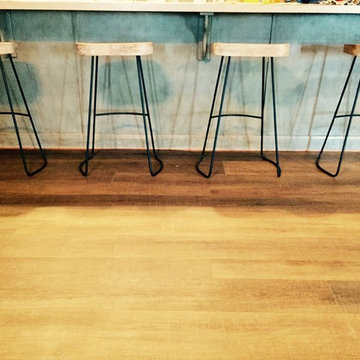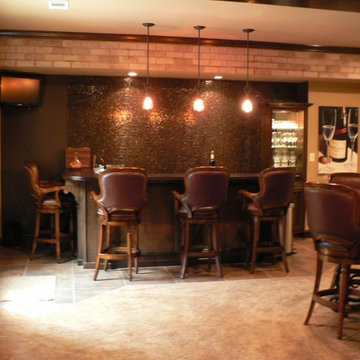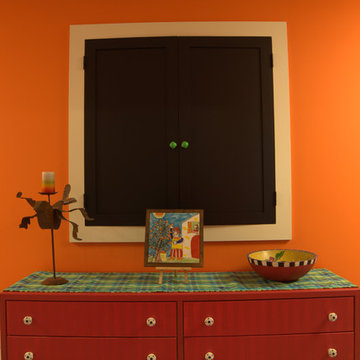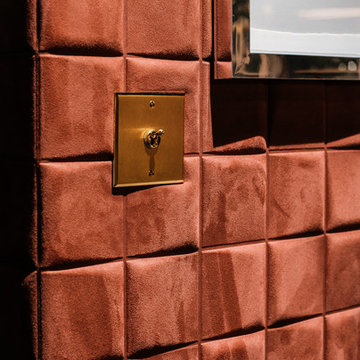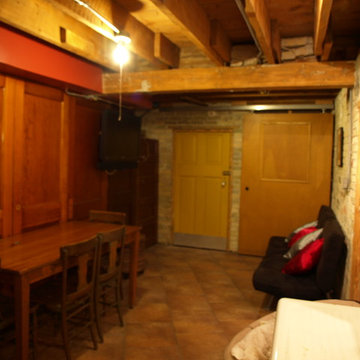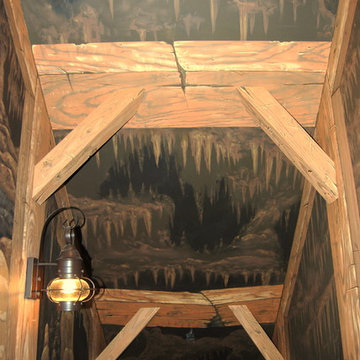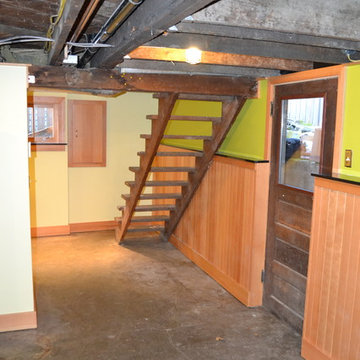Eclectic Orange Basement Ideas and Designs
Refine by:
Budget
Sort by:Popular Today
61 - 80 of 92 photos
Item 1 of 3
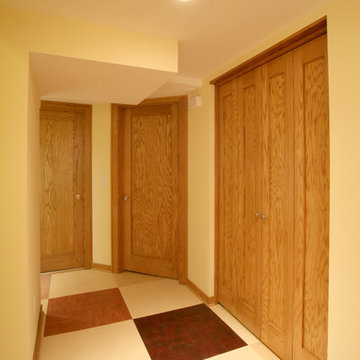
Custom designed cabinetry and bookshelves, energy efficient insulation and hot water radiant heat makes this new basement family room inviting and cozy and increases the living space of the house by over 400 square feet. We added 4 large closets for organization and storage. Lower cabinet stereo storage is pre-wired for future home theater use.
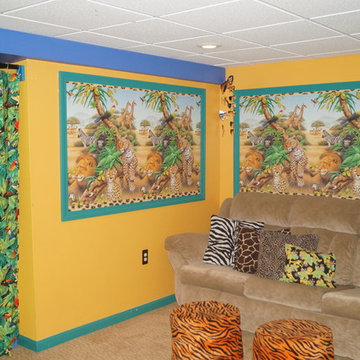
This was an unfinished concrete basement until I designed this fun and comfy family room for a family in southern NH. Custom drapes, ottoman slipcovers, pillows. This project was so much fun!
PC Kelli Kelliher, Allied Member ASID, Design Quest, LLC
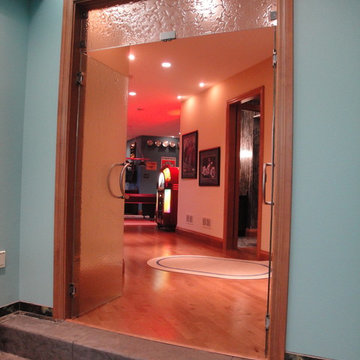
Basement remodel was not complete without a pool table area, memorabilia wall, and jute box near the bar area. These doors lead to an indoor pool area featuring a steam room, sauna, and water feature.
Doors are shown open; closed doors on the next page.
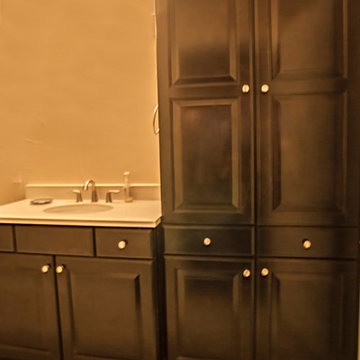
Great room with entertainment area, walk-up wet bar, open, wrought iron baluster railing with (1) new, stained and lacquered newel post rail termination; ¾ dual access bathroom with upgraded semi-frameless shower door; bedroom with closet; and unfinished mechanical/storage room;5) 7’ walk-up wet bar with Aristokraft brand ( http://www.aristokraft.com ) maple/cherry/rustic birch, etc. raised or recessed paneled base cabinetry and matching ‘floating’ shelves above with room for owner supplied appliances, granite slab bar countertop (remnant material allowance- http://www.capcotile.com/products/slabs ), with standard height, granite slab backsplash and edge, ‘Kohler’ stainless steel under mount sink and ‘Delta’ brand ( https://www.deltafaucet.com/kitchen/product/9913-AR-DST ) brushed nickel/stainless entertainment faucet;
6) Wall partially removed on one side of stairway wall with new stained and lacquered railing with wrought iron balusters ($10 each material allowance) and (1) new, stained and lacquered, box newel post at railing termination;
Photo: Andrew J Hathaway, Brothers Construction
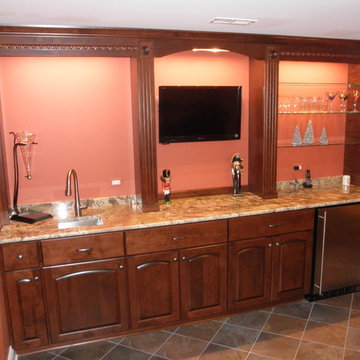
Stand-up bar featuring wall mounted TV, glass shelving, undercabinet lighting, and a small beverage center
Eclectic Orange Basement Ideas and Designs
4
