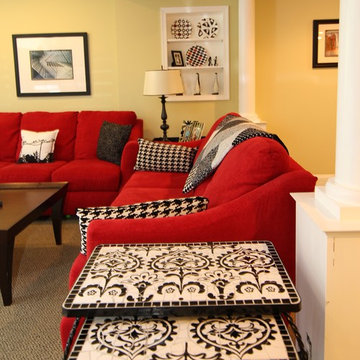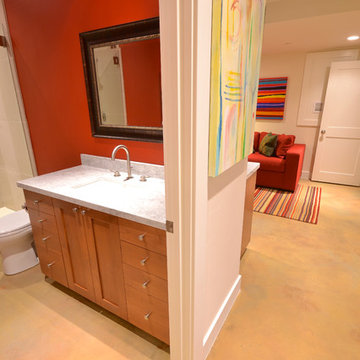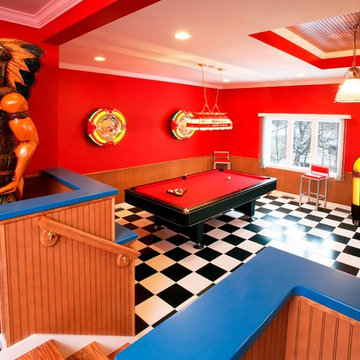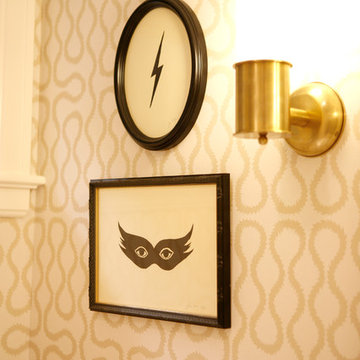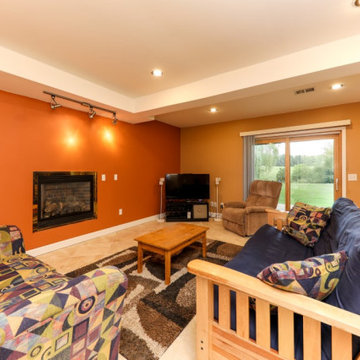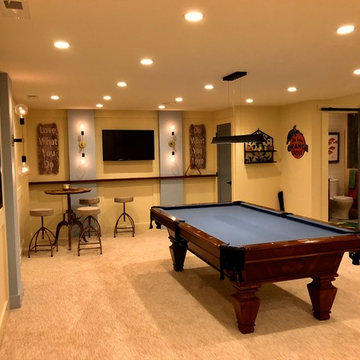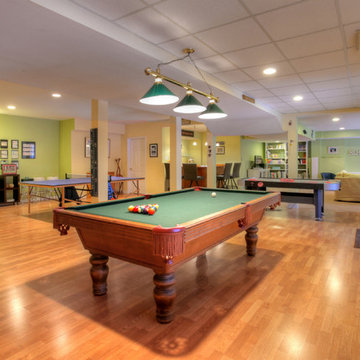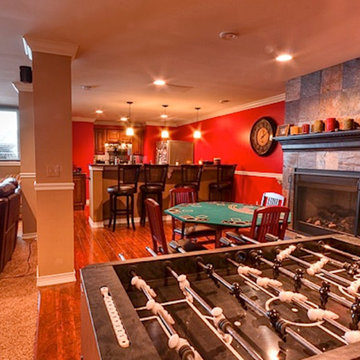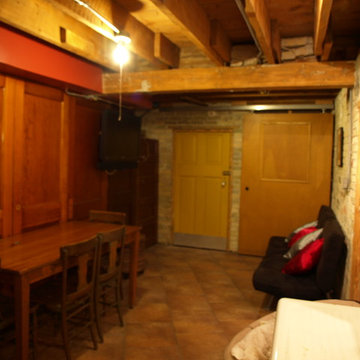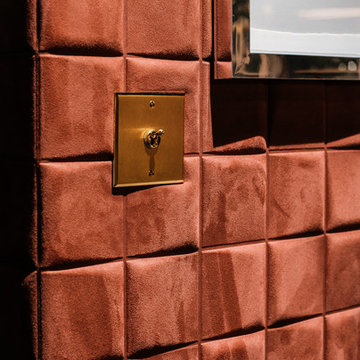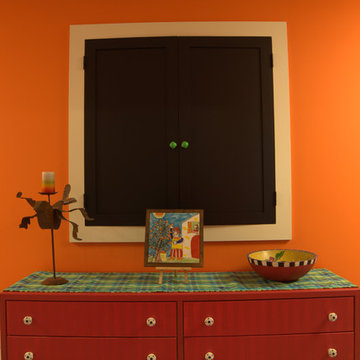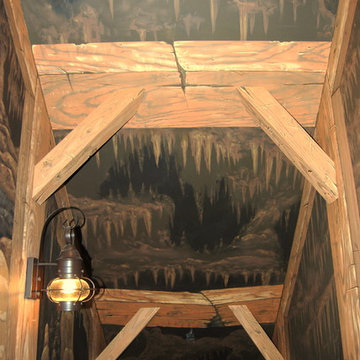Eclectic Orange Basement Ideas and Designs
Refine by:
Budget
Sort by:Popular Today
41 - 60 of 92 photos
Item 1 of 3
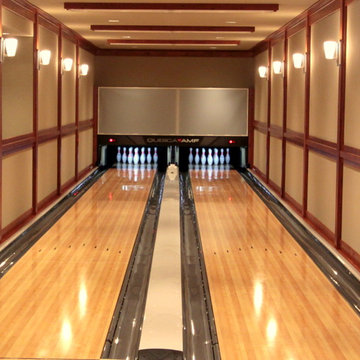
Qubica-AMF Bowling Lanes installed in new waterfront home designed and built by Concept Builders, Inc.
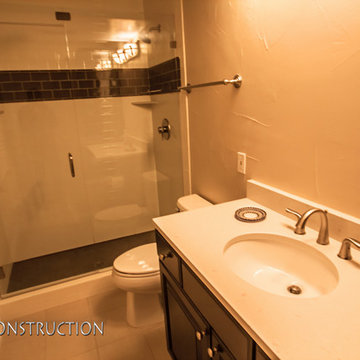
Great room with entertainment area, walk-up wet bar, open, wrought iron baluster railing with (1) new, stained and lacquered newel post rail termination; ¾ dual access bathroom with upgraded semi-frameless shower door; bedroom with closet; and unfinished mechanical/storage room;5) 7’ walk-up wet bar with Aristokraft brand ( http://www.aristokraft.com ) maple/cherry/rustic birch, etc. raised or recessed paneled base cabinetry and matching ‘floating’ shelves above with room for owner supplied appliances, granite slab bar countertop (remnant material allowance- http://www.capcotile.com/products/slabs ), with standard height, granite slab backsplash and edge, ‘Kohler’ stainless steel under mount sink and ‘Delta’ brand ( https://www.deltafaucet.com/kitchen/product/9913-AR-DST ) brushed nickel/stainless entertainment faucet;
6) Wall partially removed on one side of stairway wall with new stained and lacquered railing with wrought iron balusters ($10 each material allowance) and (1) new, stained and lacquered, box newel post at railing termination;
Photo: Andrew J Hathaway, Brothers Construction
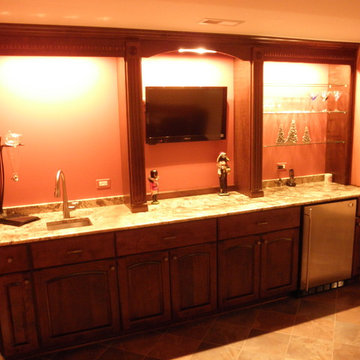
Stand-up bar featuring wall mounted TV, glass shelving, undercabinet lighting, and a small beverage center
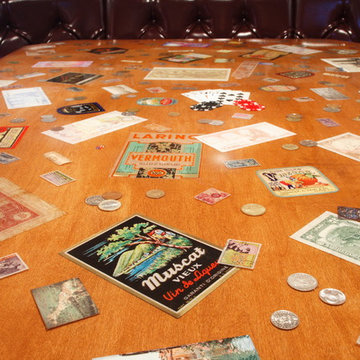
Game table and booth - basement remodel
Michael Mowbray, Beautiful Portraits by Michael
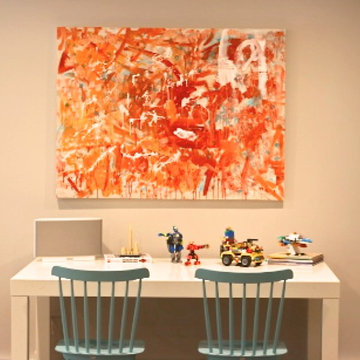
This painting was done by the homeowner's 10 year old son. This was the inspiration for the color palette of aqua, orange, and warm gray.
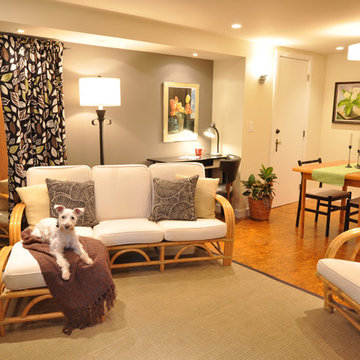
Lighting, and lots of it is the key to a bright basement suite if it doesn't get enough natural light. That, and strategically placed mirrors.
The flooring shown here is actually Dricore sub flooring filled, stained and varnished like a finish-in-place wood floor.
Photo Credit: Natalie Brousseau
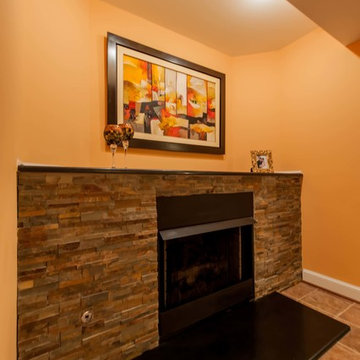
A young family of four recently purchased a home with an unfinished basement. Each member of the family had their own opinion of how to use the space: dad wanted a music room, mom loves to dance and have parties, and the children wanted a media/game room where they could hang out with their friends. Fortunately, the basement was big enough to meet all their needs.
The renovation includes a secluded sound proof music room that doubles as an office, a home gym with full-length mirrors and a multi-purpose area for dancing and entertaining.
A full bar area with sink, dishwasher, microwave, wine cooler and under-the-counter refrigerator features granite countertops and custom cabinetry. Complete with high-back bar stools, it is a great gathering space during the parties the family loves to host.
The focal point of the basement is a gas fireplace with ledger stone surround. Mood lighting, sconces, pendants, recessed lights and a disco ball provide plenty of lighting options.
Last, but not least, is a high-tech media room with 110” large screen television. Let the games begin!
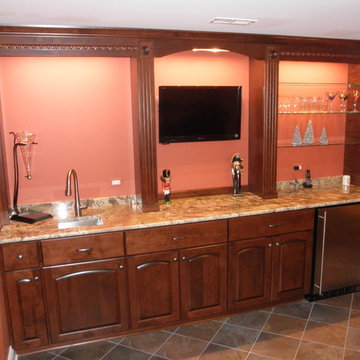
Stand-up bar featuring wall mounted TV, glass shelving, undercabinet lighting, and a small beverage center
Eclectic Orange Basement Ideas and Designs
3
