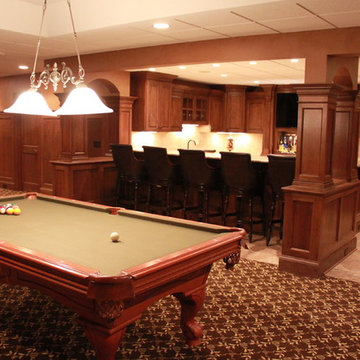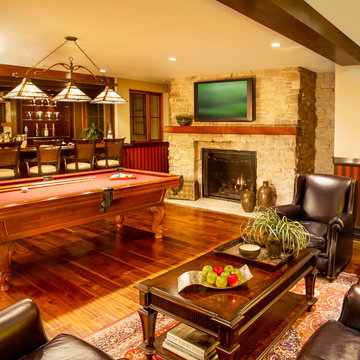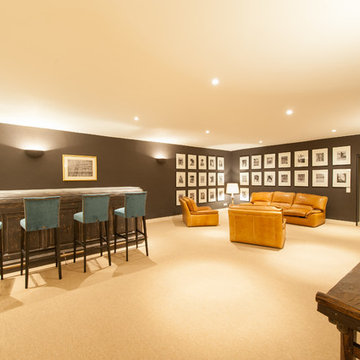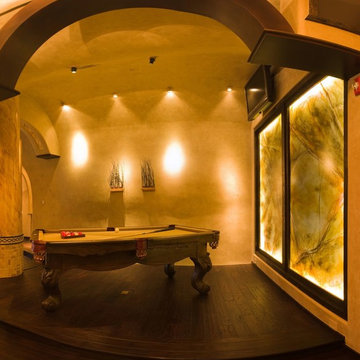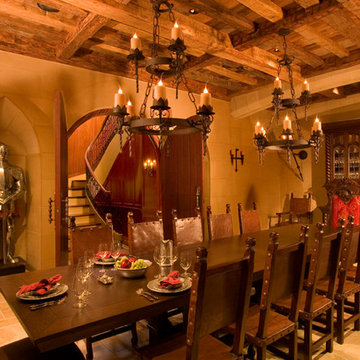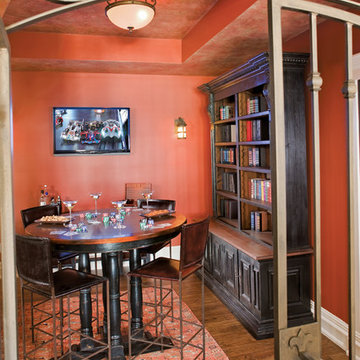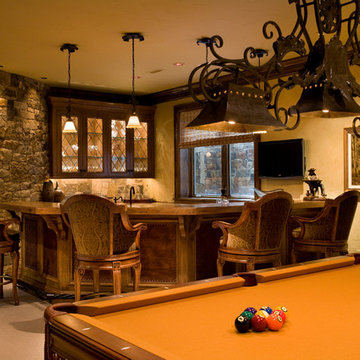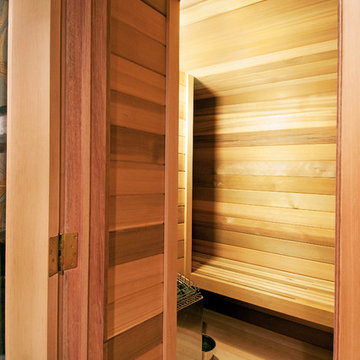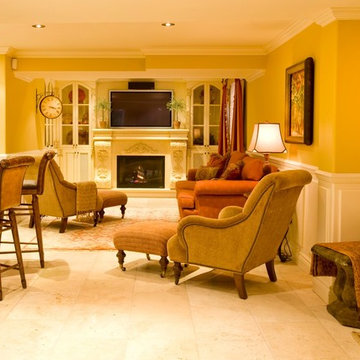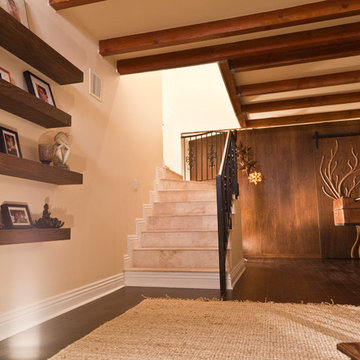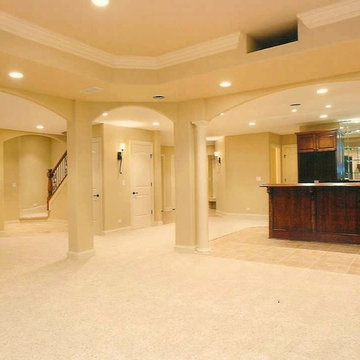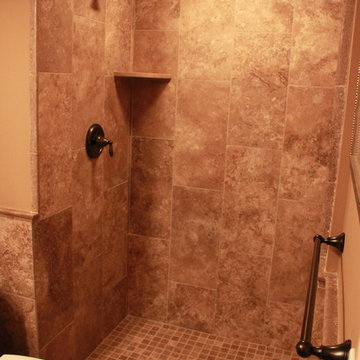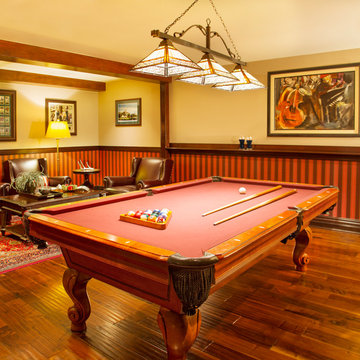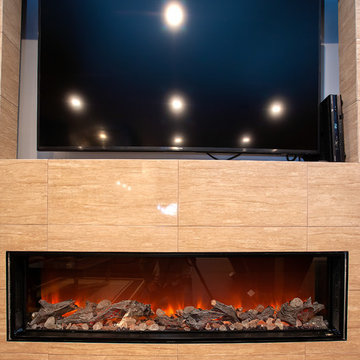Mediterranean Orange Basement Ideas and Designs
Refine by:
Budget
Sort by:Popular Today
1 - 20 of 42 photos
Item 1 of 3
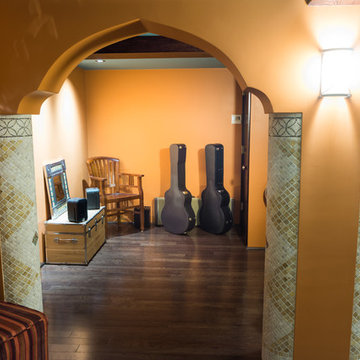
Design: Seacoast Home Design, Modern Yankee Builders & our client
Construction: Modern Yankee Builders
Lighting Design: Evelyn Audet Lighting Design
Photography: On The Spot Photography
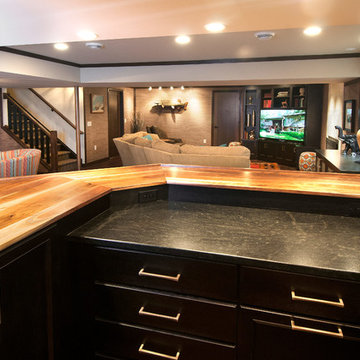
Sueded black granite tops coordinate perfectly with the wood top that was locally made. Brass hardware really stands out against the dark stained cabinets.
Photo: Marcia Hansen
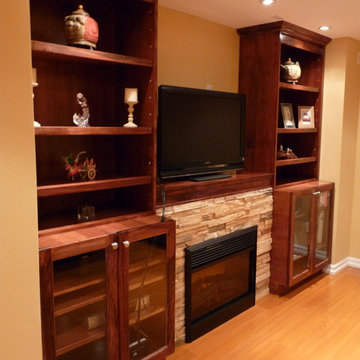
Same basement as previous picture, however this photograph provides a closer look at the custom maple cabinets which create a warm space when paired with this electric fireplace.
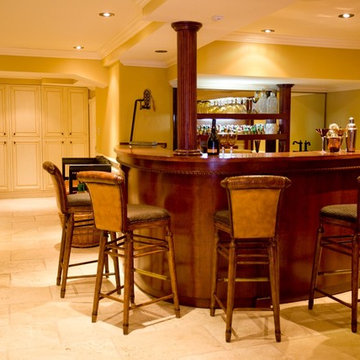
Belly up to the bar in these comfortable leather covered bar stools. This cherry wood bar boast custom moulding, corbels and a fluted covered structural post, with curved built-in cabinets underneath. The mirrored glass wall with floating shelving has concealed lighting under the shelves and sits atop more cabinetry with bar fridge, microwave, sink. The oil rubbed bronze taps match the iron cabinetry hardware throughout.
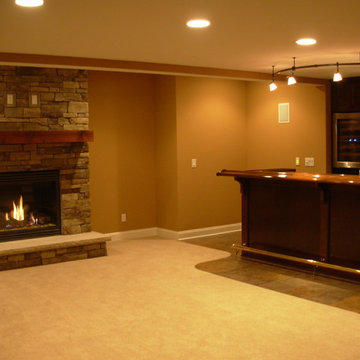
The Isabella is a beautiful Mediterranean inspired 4 bedroom, 4-1/2 bath 4000 square foot estate. It has a coordinated mixture of stucco, stone and siding on the front facade. The rear elevation features a two tiered deck and private master bedroom deck area. The first floor features a large master bedroom with indirect rope lighting, his and her walk-in closets, a custom double shower and large two-person whirlpool tub with column ceiling details. The vast great room features a stone wood burning/gas fireplace, custom built-in cabinetry, arched column detail and large windows. The formal dining room features our "Signature" illuminated tray ceiling detail. The large professional grade kitchen boasts custom cabinetry, large center island, a breakfast nook, an arched pass through to the dining room and professional grade appliances. The second story features two nicely sized bedrooms, which share one bathroom and a huge guest bedroom with a private bath and office. The Isabella offers an optional finished lower level including a wet bar, wood burning fireplace, garden view windows and home theater. With the finished lower level, the Isabella offers over 6500 square feet of total living space.
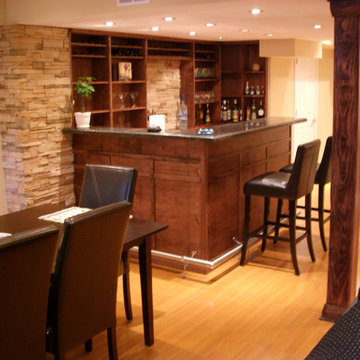
Close up of the quality of work to be expected from Living Space Improvements. This elegant bar showcases the textured finishes used to create a mediterranean style oasis.
Mediterranean Orange Basement Ideas and Designs
1
