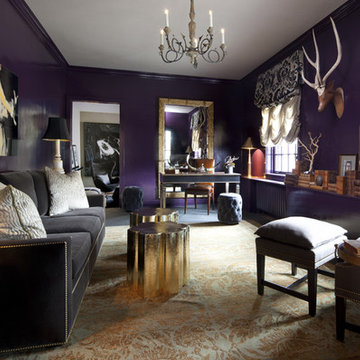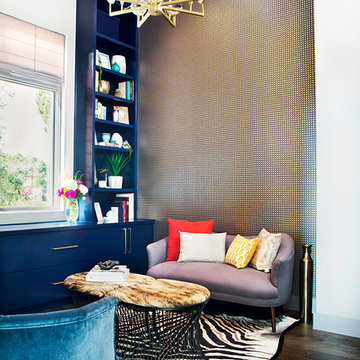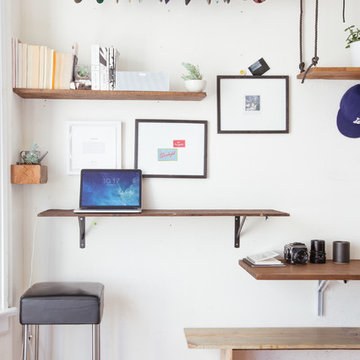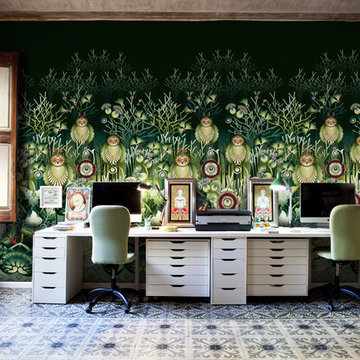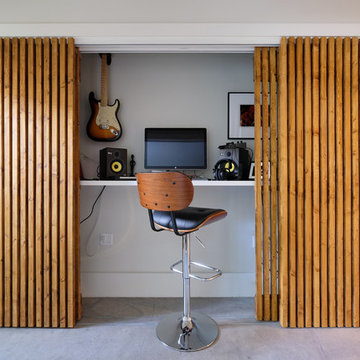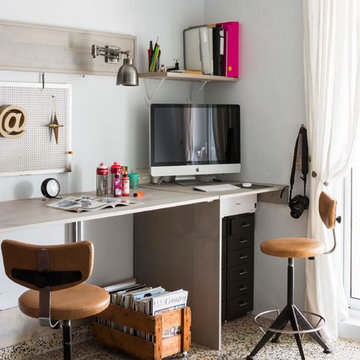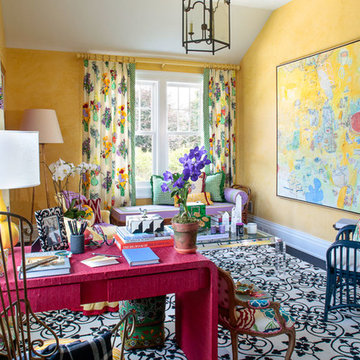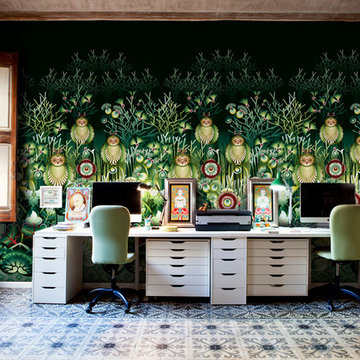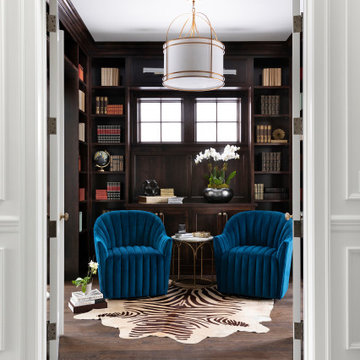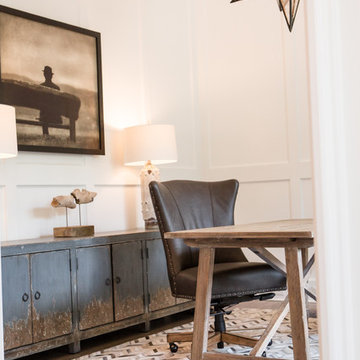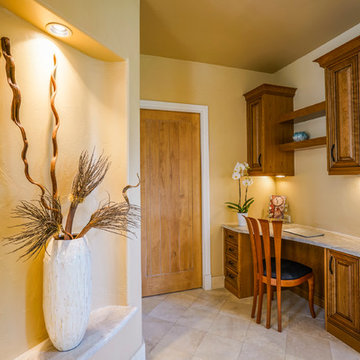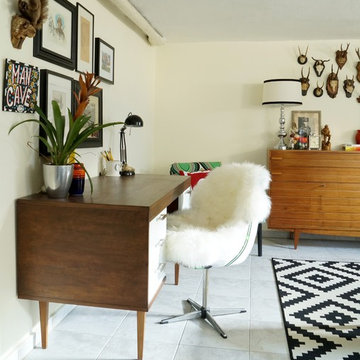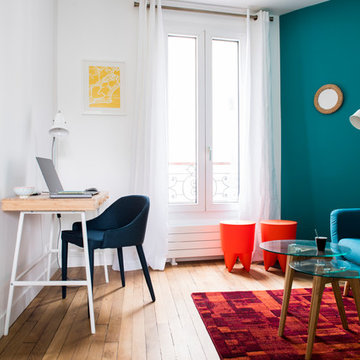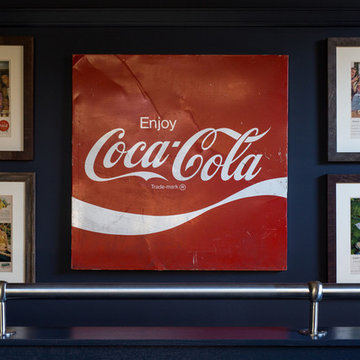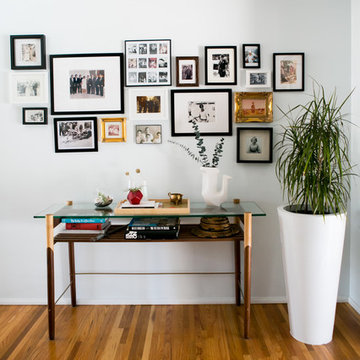Eclectic Home Office with No Fireplace Ideas and Designs
Refine by:
Budget
Sort by:Popular Today
161 - 180 of 935 photos
Item 1 of 3
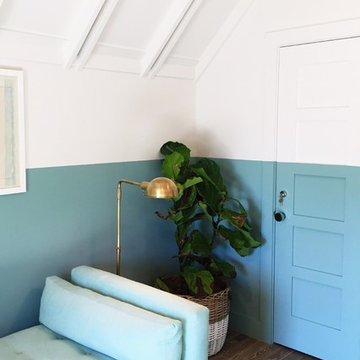
Lower Color: Benjamin Moore Covington Blue HC-138
Upper Color: Benjamin Moore White Dove OC-17
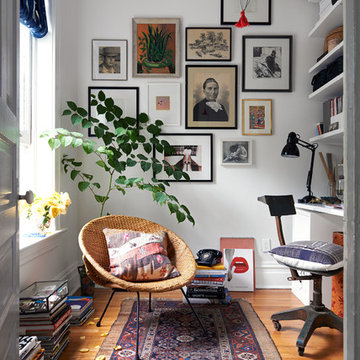
Container Stories Blog
INSPIRED SPACES
FINDING HARMONY WITH HER HOME OFFICE
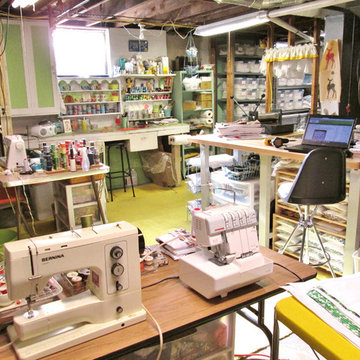
Lisa Price
The main area in the artgoodies studio in my basement. www.artgoodiesonline.com and you can shop for product right here on houzz as well!
Sidenote: The comments are kind of cracking me up. You're looking at a fully functioning business, a bustling working studio and warehouse, so yes, there IS a lot in this basement. It's very different than a room or space to go and just make a few things on occasion. I do consider myself lucky to have 4 glass block windows allowing for a good amount of natural light, 2 of them open for fresh air as well. I also use daylight bulbs in all the extra lighting I've installed so I can see color most accurately. I love working from home which keeps my commute short, and business overhead for studio and warehouse space low low low :)
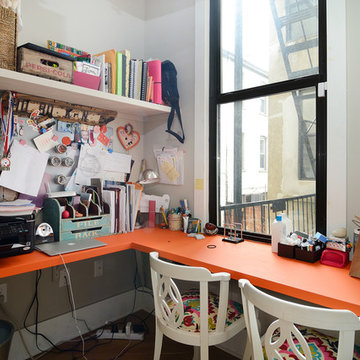
Property Marketed by Hudson Place Realty - Style meets substance in this circa 1875 townhouse. Completely renovated & restored in a contemporary, yet warm & welcoming style, 295 Pavonia Avenue is the ultimate home for the 21st century urban family. Set on a 25’ wide lot, this Hamilton Park home offers an ideal open floor plan, 5 bedrooms, 3.5 baths and a private outdoor oasis.
With 3,600 sq. ft. of living space, the owner’s triplex showcases a unique formal dining rotunda, living room with exposed brick and built in entertainment center, powder room and office nook. The upper bedroom floors feature a master suite separate sitting area, large walk-in closet with custom built-ins, a dream bath with an over-sized soaking tub, double vanity, separate shower and water closet. The top floor is its own private retreat complete with bedroom, full bath & large sitting room.
Tailor-made for the cooking enthusiast, the chef’s kitchen features a top notch appliance package with 48” Viking refrigerator, Kuppersbusch induction cooktop, built-in double wall oven and Bosch dishwasher, Dacor espresso maker, Viking wine refrigerator, Italian Zebra marble counters and walk-in pantry. A breakfast nook leads out to the large deck and yard for seamless indoor/outdoor entertaining.
Other building features include; a handsome façade with distinctive mansard roof, hardwood floors, Lutron lighting, home automation/sound system, 2 zone CAC, 3 zone radiant heat & tremendous storage, A garden level office and large one bedroom apartment with private entrances, round out this spectacular home.
Eclectic Home Office with No Fireplace Ideas and Designs
9
