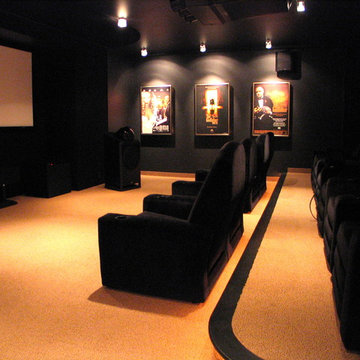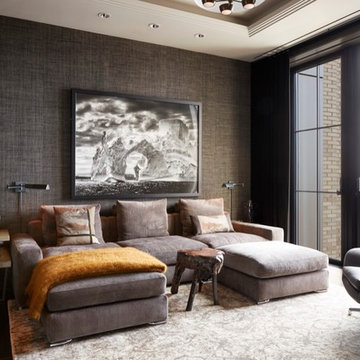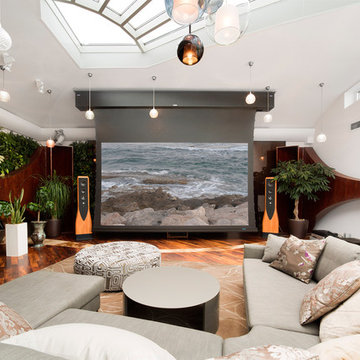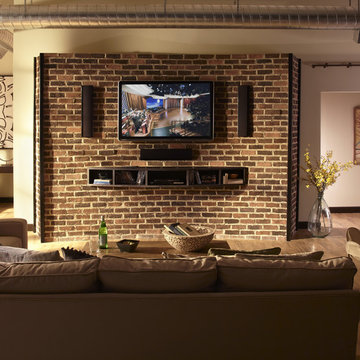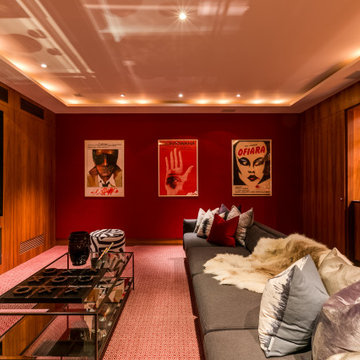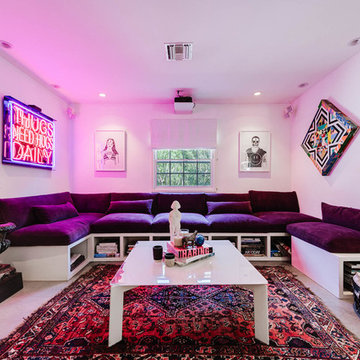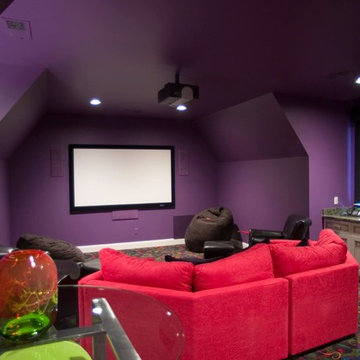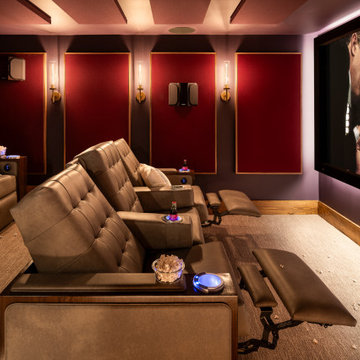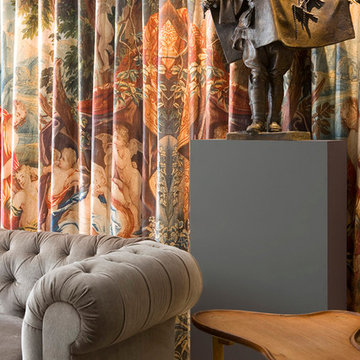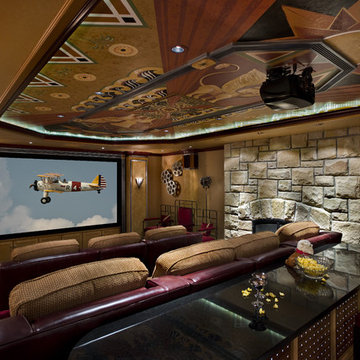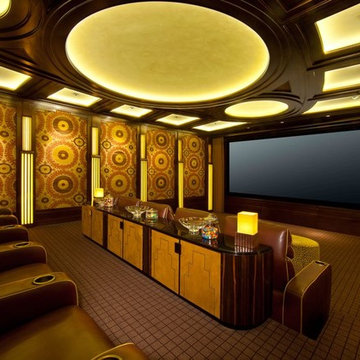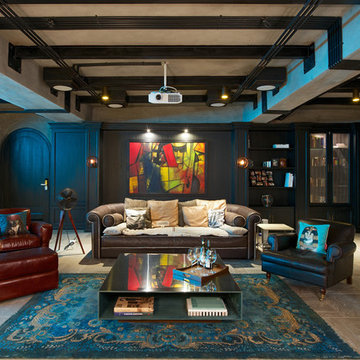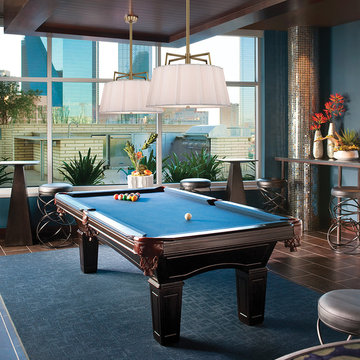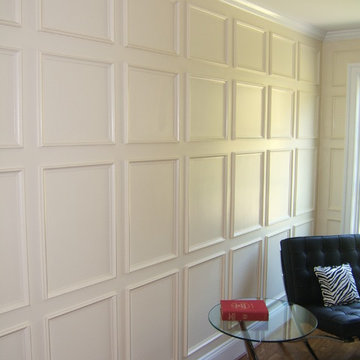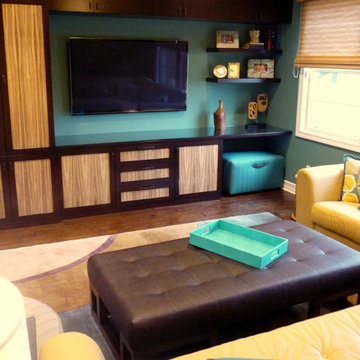Eclectic Home Cinema Room Ideas and Designs
Refine by:
Budget
Sort by:Popular Today
21 - 40 of 2,052 photos
Item 1 of 2
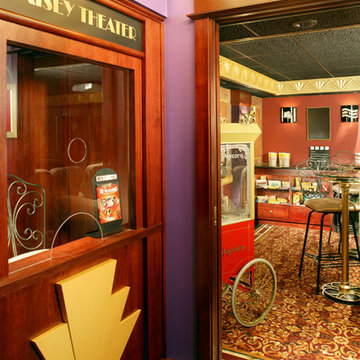
Home Theater featured on Home and Garden TV; Ticket Booth Entry designed & fabricated in the In-House Cabinet shop of Media Rooms Inc.
Find the right local pro for your project
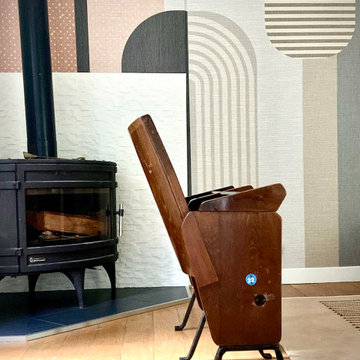
Une belle et grande maison de l’Île Saint Denis, en bord de Seine. Ce qui aura constitué l’un de mes plus gros défis ! Madame aime le pop, le rose, le batik, les 50’s-60’s-70’s, elle est tendre, romantique et tient à quelques références qui ont construit ses souvenirs de maman et d’amoureuse. Monsieur lui, aime le minimalisme, le minéral, l’art déco et les couleurs froides (et le rose aussi quand même!). Tous deux aiment les chats, les plantes, le rock, rire et voyager. Ils sont drôles, accueillants, généreux, (très) patients mais (super) perfectionnistes et parfois difficiles à mettre d’accord ?
Et voilà le résultat : un mix and match de folie, loin de mes codes habituels et du Wabi-sabi pur et dur, mais dans lequel on retrouve l’essence absolue de cette démarche esthétique japonaise : donner leur chance aux objets du passé, respecter les vibrations, les émotions et l’intime conviction, ne pas chercher à copier ou à être « tendance » mais au contraire, ne jamais oublier que nous sommes des êtres uniques qui avons le droit de vivre dans un lieu unique. Que ce lieu est rare et inédit parce que nous l’avons façonné pièce par pièce, objet par objet, motif par motif, accord après accord, à notre image et selon notre cœur. Cette maison de bord de Seine peuplée de trouvailles vintage et d’icônes du design respire la bonne humeur et la complémentarité de ce couple de clients merveilleux qui resteront des amis. Des clients capables de franchir l’Atlantique pour aller chercher des miroirs que je leur ai proposés mais qui, le temps de passer de la conception à la réalisation, sont sold out en France. Des clients capables de passer la journée avec nous sur le chantier, mètre et niveau à la main, pour nous aider à traquer la perfection dans les finitions. Des clients avec qui refaire le monde, dans la quiétude du jardin, un verre à la main, est un pur moment de bonheur. Merci pour votre confiance, votre ténacité et votre ouverture d’esprit. ????
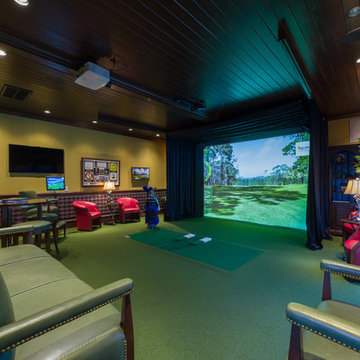
This golf themed room is outfitted with the latest technology for practice and training and a great place to entertain.
For more info, call us at 844.770.ROBY or visit us online at www.AndrewRoby.com.
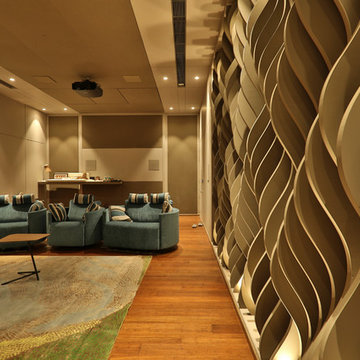
The client is a widely travelled family with an eclectic taste in design.
The family wanted an unconventional entertainment space, moving away from stereotypical home cinema aesthetics.
The idea in the mind of Acoustic Designer Mr. Fenil Mehta- White Noise; was to give the family something quirky and unique that would highlight rather than hide, the unique elements incorporated in acoustic design of this space.
Collaboration for execution with Architect Shwetang Monani of Avantgarde Design Studios – Rajkot; helped this work on paper, become a reality.
Taking the concept of “live end - dead end” a few steps further, the room was designed with the front end comprising of custom-made hybrid panels which give a diffused as well as an absorbent sound field for the front 2/3rd of the room paired with a reverberant sound field for surround stage at the rear 1/3rd of the room.
The entrance is at the far end of the room, and you are immediately greeted by the curved custom designed and built acoustic panels. Their play of light and shade lends a dramatic effect to the whole space as you move across it.
These panels are calculated and space shifted curved panels made from custom made WPC foam board panels to create a 3-dimensional phase grating diffuser wall.
Wells between the diffuser panels are used as absorption cavities, thus making the wall a good hybrid panel with absorption and a phase grating diffusion. Such an arrangement works effectively in frequency, spatial as well as time domain.
Custom made Lead loaded limp membranes are effectively used to create inbuilt acoustic panels for bass trapping and broadband absorption on the ceiling as well as front and rear walls. Special sound blocking membranes have been used in the ceiling to reduce sound transfer of the Air conditioning into the listening space.
Even though Reflective Surfaces were retained in the Rear of the room for a calculated reverberant surround field, ample isolation treatment is done to check transfer of sound into adjoining spaces.
On the front wall; The Sony 4K Workhorse Projector – A Calibrated VPL VW260es shines on the 150” Milan Acoustic Transparent 4K Screen. The Screen hides behind it the Star of the Show – Top of the Line - DALI Phantom S 280 in-wall LCR Speakers, powered by Clean Processing and Robust Amplification by ANTHEM.
A pair of MARTINLOGAN Dynamo 1600X Subwoofers provide a really Deep Foundation with the Low Frequencies.
In the reverberant rear field, the DALI Phantom H80 In-wall speakers; housed in calculated back boxes create an enveloping surround stage with immersive Atmos effects.
Anthem Proprietary Room Correction Software – ‘ARC Genesis’ compliments the Acoustics of this space and takes it to just another level. Cabling from the well renowned brand ‘Audio Quest’ ensures quality transmission all around.
Motorized loungers from FAMA-Italy; give a splash of color on the warm wooden flooring. The whole space exudes understated luxury –clean lines, flushed fabrics panels, acoustic panels with concealed lighting to the large custom rug. Splashes of color and texture on a backdrop of a neutral palate helps bring out the marriage between excitement and calm.
As the great architect and design Louis H. Sullivan said of his design philosophy – form follows function. Here the acoustics and aesthetics have achieved a very rare – form marries function. Every element in the room is there for a reason and serves a very specific purpose. The brief of the client was far exceeded both in terms of aesthetics and acoustics.
DETAILS:
Room Size –
18’9” W x 31’6” D x 13’6” H Pre-acoustics
17’0” W x 29’7” D x 11’3” H Post-acoustics.
AVR & Processor- Anthem MRX 1120
Power Amplifiers– Anthem MCA 325
Front LCR Speakers -Dali Phantom S280
Surround & Atmos Speakers - Dali H80
Subwoofers - Martin Logan Dynamo 1600X
Projector - Sony VW260es 4K Projector
Screen - 150” Milan Acoustic Transparent 4K
Cabling - Audio Quest
Recliners – Fama Italy
Designers:
Mr. Fenil Mehta, White Noise
Ar. Shwetang Monani, Avantgarde Design Solutions
Photography: Bhargav Chavda
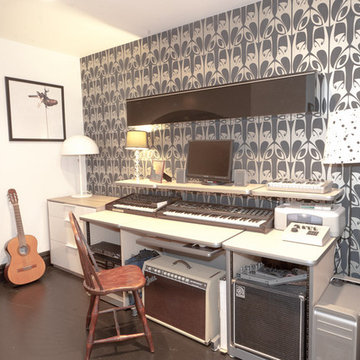
An eclectic music studio has been created for the owner.
Photography Francis Augustine
Eclectic Home Cinema Room Ideas and Designs
2
