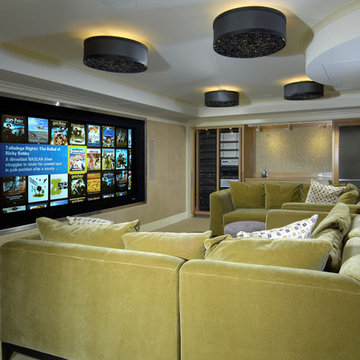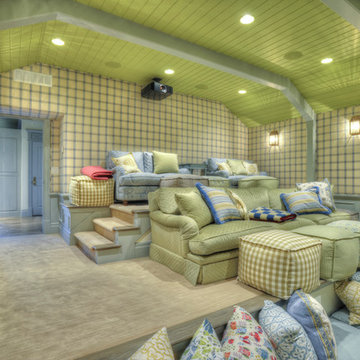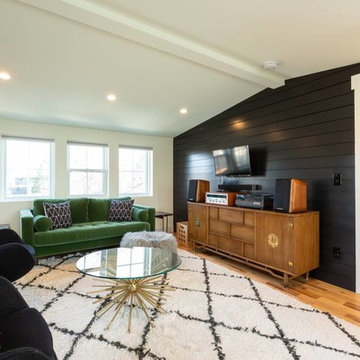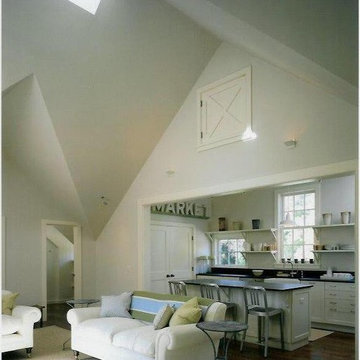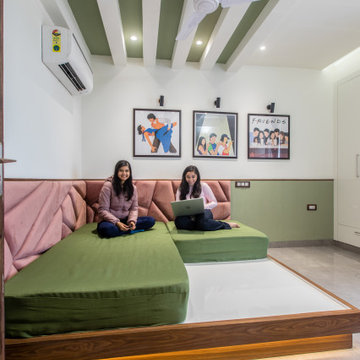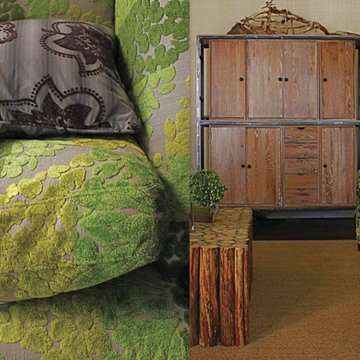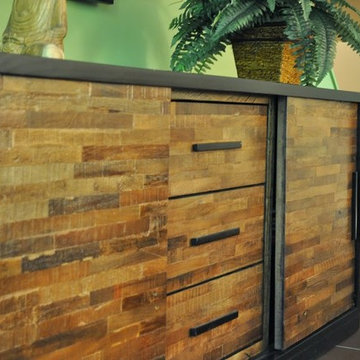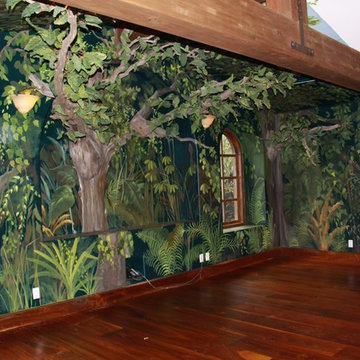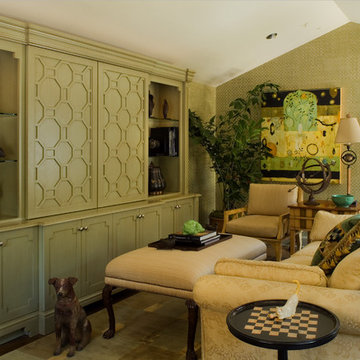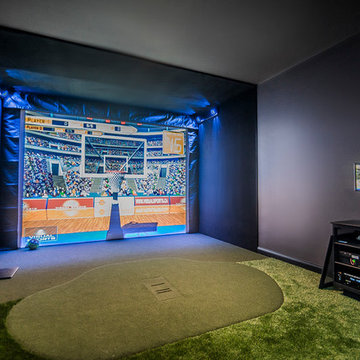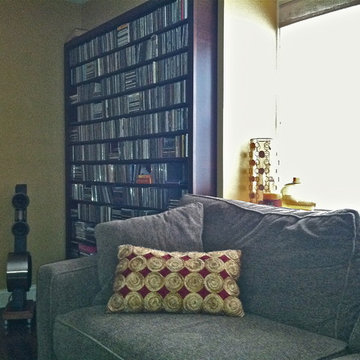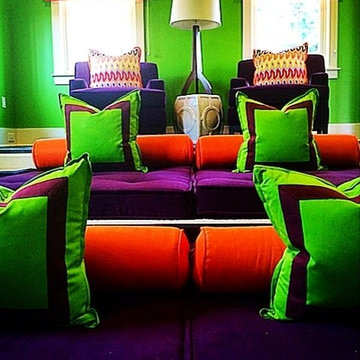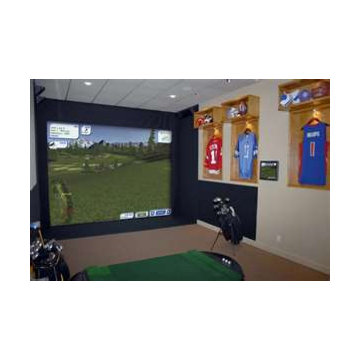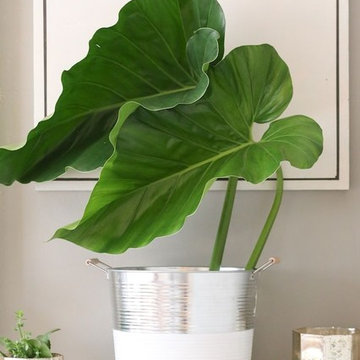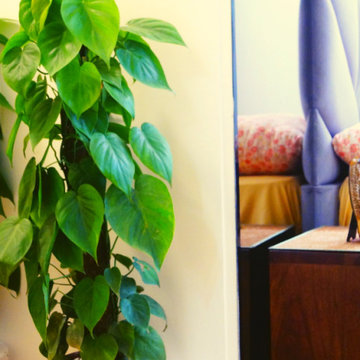Eclectic Green Home Cinema Room Ideas and Designs
Refine by:
Budget
Sort by:Popular Today
1 - 20 of 28 photos
Item 1 of 3
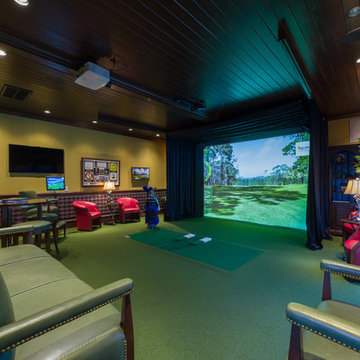
This golf themed room is outfitted with the latest technology for practice and training and a great place to entertain.
For more info, call us at 844.770.ROBY or visit us online at www.AndrewRoby.com.
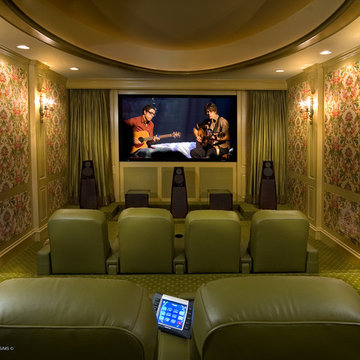
Here you see the curtains open, exposing the 110" front projection screen. The projector is recessed into the furred down area at the rear of the theater.
Photography by SolarView Photo - http://solarviewphotography.com/
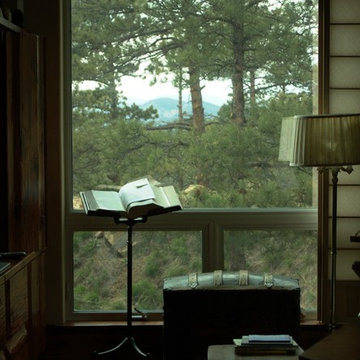
Picture window to capture the view of the continental divide.
Inspired by the architecture of the Pueblo Indians, the NZE Moore house was designed by Doerr Architecture to create more energy than it uses, a net-zero energy home. This extremely green Colorado Rocky Mountain home's southwestern style features stucco, traditional turquoise colored windows, rough-wood vigas, and salvaged columns.
The US Energy Star program states that a standard new home has a HERS (Home Energy Rating System) score of 100. The better a home performs, the lower its HERS score. The green building strategies used on the Moore Studio earned it an amazing and verified HERS score of -3; one of a few houses in the US to ever do this.
This residential design is featured in architect Thomas Doerr's book “Passive Solar Simplified: Easily design a truly green home for Colorado and the West”. See how to save over 80% of your home’s energy without complicated formulas or extraneous information. Learn more at http://PassiveSolarSimplified.com
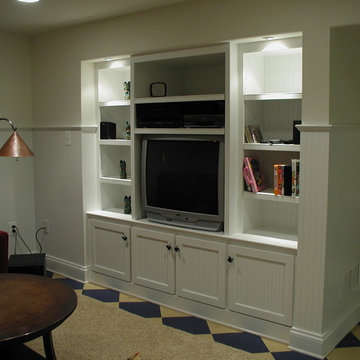
basement t.v. area, custom built-ins with wainscoting paneling, t.v. niche, books and game storage
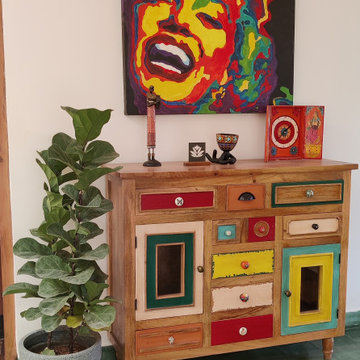
The daughter of the house got this painting from a friend and it matched perfectly with the funky cupboard below
Eclectic Green Home Cinema Room Ideas and Designs
1
