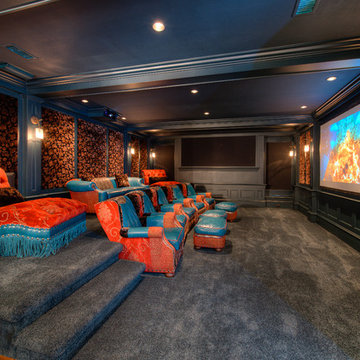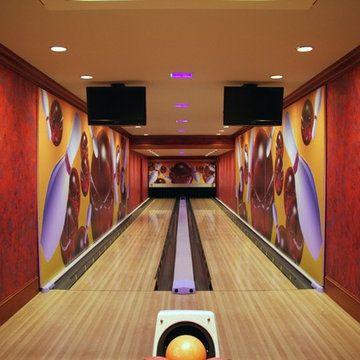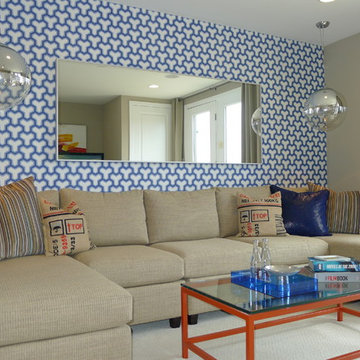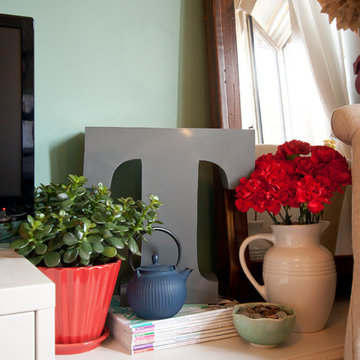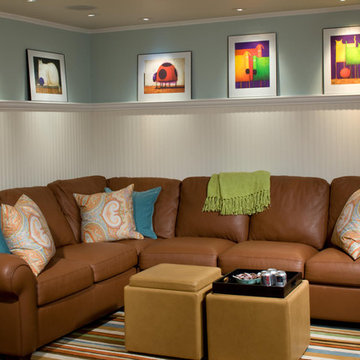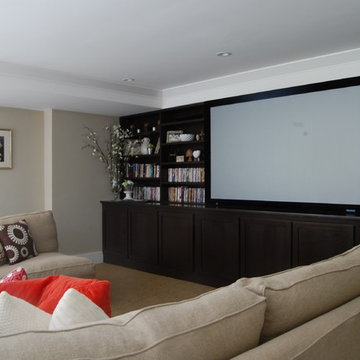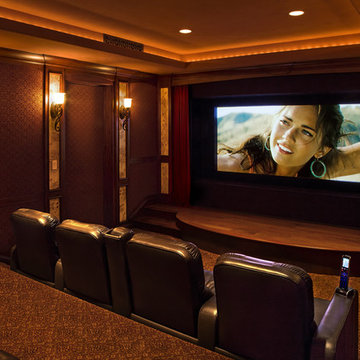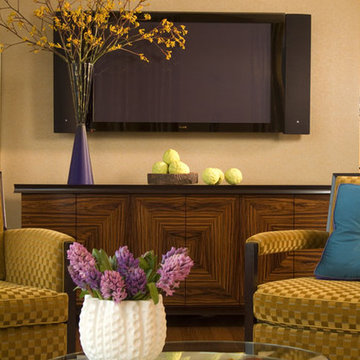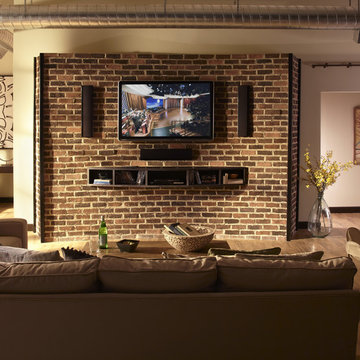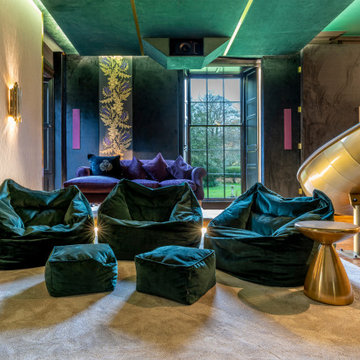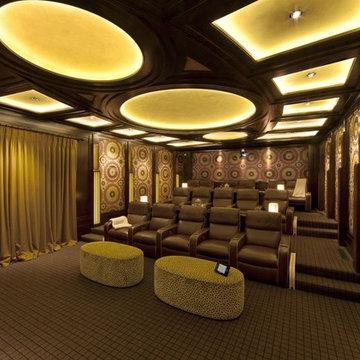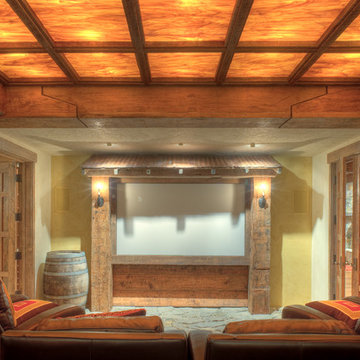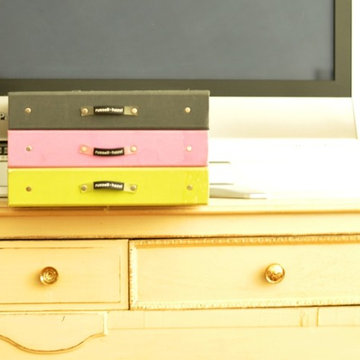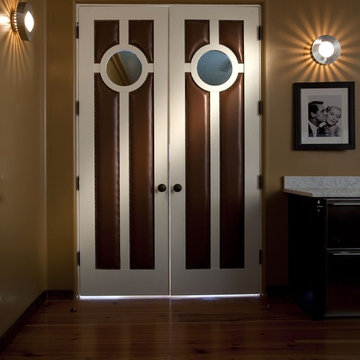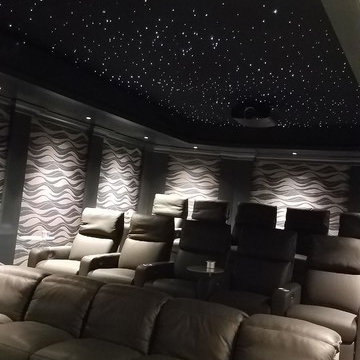Eclectic Home Cinema Room Ideas and Designs
Refine by:
Budget
Sort by:Popular Today
261 - 280 of 2,048 photos
Item 1 of 2
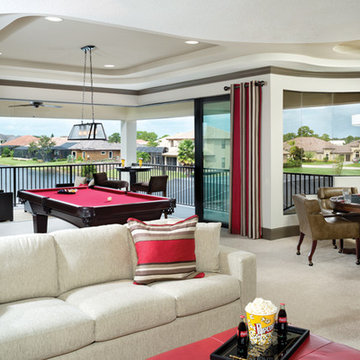
Miramar 1223: Florida Luxury Custom Home Design elevation B, open Model for Viewing at Casa Bella in Melbourne, Florida.
Visit www.ArthurRutenbergHomes.com to view other Models.
4 BEDROOMS / 4.5 BATHS / DEN / BONUS ROOM / 4,593 SQ FT
Plan Features:
This first ever Miramar floor plan will quickly become a favorite by all who see it. Featuring transitional flair and traditional elegance, the New Miramar boasts hand crafted cabinetry, polished marble flooring and a purely luxurious master bath. The second floor club room overlooks the pool and lake. The theatre area is amazing! Be one of the first to see this fresh new Arthur Rutenberg plan.
-Innovative Design featuring Elegant Master Suite and 3 guest suites
-Custom-designed and crafted arched Iron Entry Doors
-24 x 24 Polished Travertine Marble Floors
-Second Floor "Club Room" w/90 degree sliding glass doors and balcony
-Infinity edge pool and spa overlooking the lake
-Theatre Room adjacent to Club Room
-Gourmet Kitchen w/ Pro Series Appliances
Find the right local pro for your project
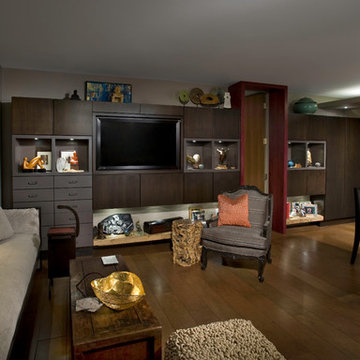
Warm and worldly, this living room features a harmonious blend of natural materials and textures. An open floor plan and subtle distinctions of function were created.
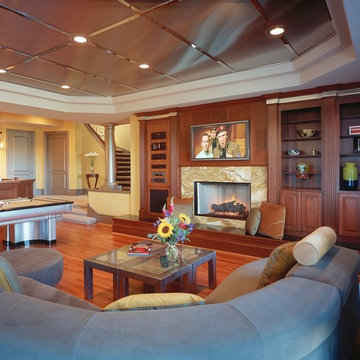
The client wanted us to trick out his home helping make it less traditional and more hip! We worked with great craftsment to create the custom Stainless steel ceiling, custom Pool table and custom furniture pieces.
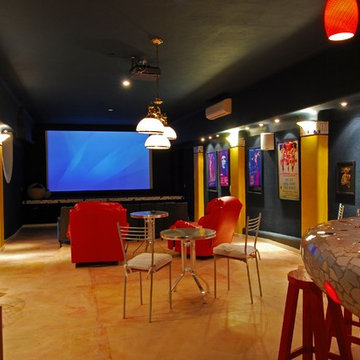
Villa Balboa is a 10,000 square foot oceanfront villa on the Pacific in Puerto Vallarta, Mexico. The design, general contracting and project management was done entirely by JEM4 design. We were responsible for everything from rough construction all the way to the custom furniture design. This is one of the most unique and creative villas in all of Mexico. The website for the home is www.villabalboa.com .
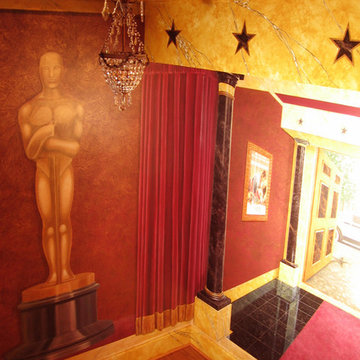
Design concept, trompe l'oeil mural, and faux finishes for movie artifact collection in foyer, entrance hall and home movie theater.
Inspired by 1930′s movie palaces and art deco icons like the Chrysler building, McKeithan created this home theater featuring faux inlaid black and gold marble, sienna marble, and antique bronze architectural elements. Deco frames accentuate the client’s collection of autographed movie posters, photographs, and props. The walls are fauxed in a rich antique gold and red leather finish. The first photo in this series shows before and after shots of the doorway from the hall to the theater. This hallway adjoins the trompe l’oeil mural foyer.
This mural features trompe l’oeil elements painted to appear 3-D like the faux finished architecture of the adjoining hallway and theater. Everything pictured in the mural is actually painted on flat walls but made to appear to recede in space; columns, curtains, reflective marble tile floor, carpeting, doors, framed posters, doors to outside, and a life-sized Oscar statue all are trompe l'oeil.
Eclectic Home Cinema Room Ideas and Designs
14
