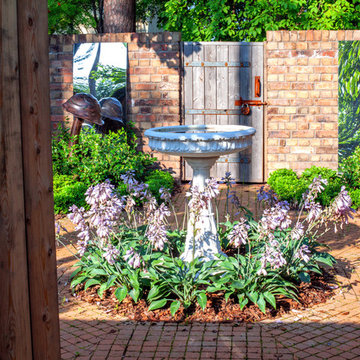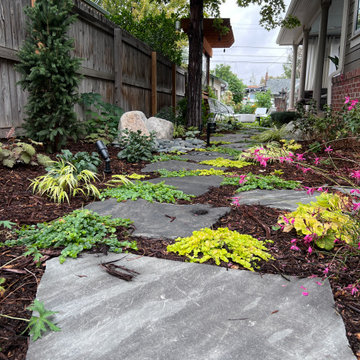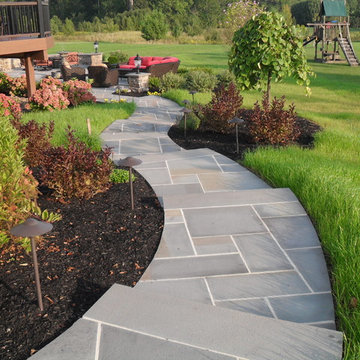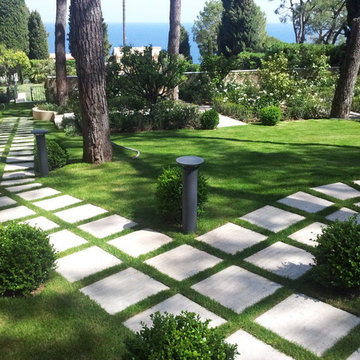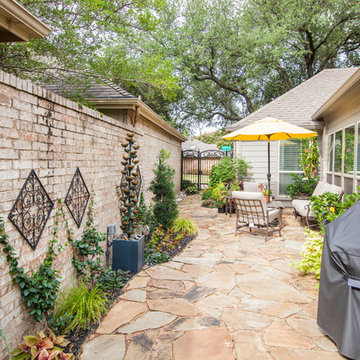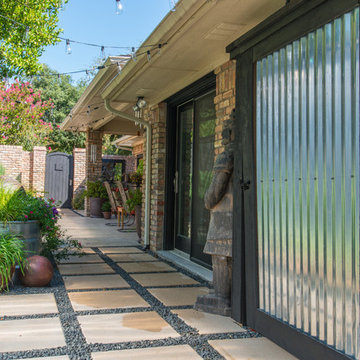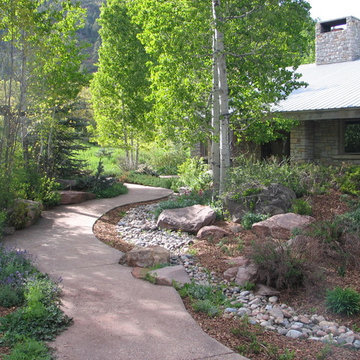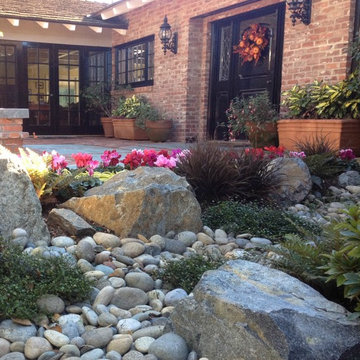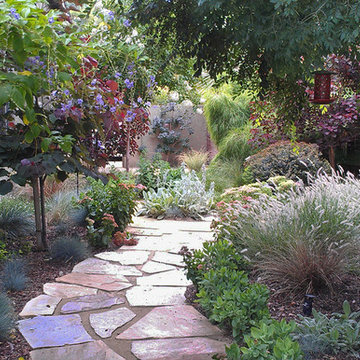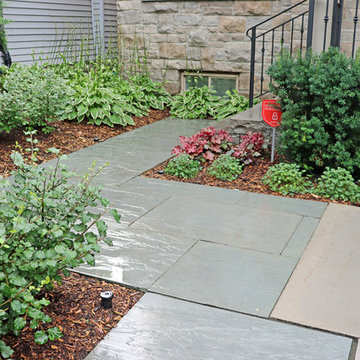Eclectic Garden with a Garden Path Ideas and Designs
Refine by:
Budget
Sort by:Popular Today
121 - 140 of 819 photos
Item 1 of 3
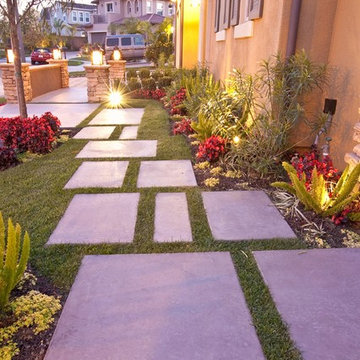
We created this natural movement pathway from the front entry to the side gate. The pads are stained concrete and we made them in random sizes to create an organic pattern.
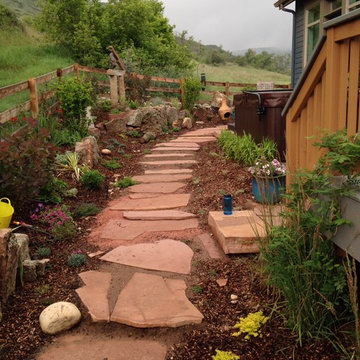
Long and narrow, this garden needed to provide visual interest from each window of the house and practical access to the hot tub and foot hill trails that lay outside the fence. As succession of shrubs, ground covers and xeric perennials create season long interest. Anne Hartshorn
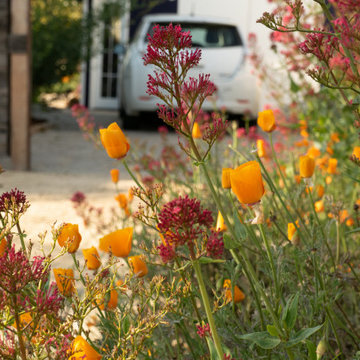
This very social couple were tying the knot and looking to create a space to host their friends and community, while also adding much needed living space to their 900 square foot cottage. The couple had a strong emphasis on growing edible and medicinal plants. With many friends from a community garden project they were involved in and years of learning about permaculture, they wanted to incorporate many of the elements that the permaculture movement advocates for.
We came up with a California native and edible garden that incorporates three composting systems, a gray water system, rain water harvesting, a cob pizza oven, and outdoor kitchen. A majority of the materials incorporated into the hardscape were found on site or salvaged within 20-mile of the property. The garden also had amenities like an outhouse and shower for guests they would put up in the converted garage.
Coming into this project there was and An old clawfoot bathtub on site was used as a worm composting bin, and for no other reason than the cuteness factor, the bath tub composter had to stay. Added to that was a compost tumbler, and last but not least we erected an outhouse with a composting toilet system (The Nature's Head Composting Toilet).
We developed a gray water system incorporating the water that came out of the washing machine and from the outdoor shower to help water bananas, gingers, and canailles. All the down spouts coming off the roof were sent into depressions in the front yard. The depressions were planted with carex grass, which can withstand, and even thrive on, submersion in water that rain events bring to the swaled-out area. Aesthetically, carex reads as a lawn space in keeping with the cottage feeling of the home.
As with any full-fledged permaculture garden, an element of natural building needed to be incorporated. So, the heart and hearth of the garden is a cob pizza oven going into an outdoor kitchen with a built-in bench. Cob is a natural building technique that involves sculpting a mixture of sand, soil, and straw around an internal structure. In this case, the internal structure is comprised of an old built-in brick incinerator, and rubble collected on site.
Besides using the collected rubble as a base for the cob structure, other salvaged elements comprise major features of the project: the front fence was reconstructed from the preexisting fence; a majority of the stone edging was created by stones found while clearing the landscape in preparation for construction; the arbor was constructed from old wash line poles found on site; broken bricks pulled from another project were mixed with concrete and cast into vegetable beds, creating durable insulated planters while reducing the amount of concrete used ( and they also just have a unique effect); pathways and patio areas were laid using concrete broken out of the driveway and previous pathways. (When a little more broken concrete was needed, we busted out an old pad at another project a few blocks away.)
Far from a perfectly polished garden, this landscape now serves as a lush and inviting space for my clients, their friends and family to gather and enjoy each other’s company. Days after construction was finished the couple hosted their wedding reception in the garden—everyone danced, drank and celebrated, christening the garden and the union!
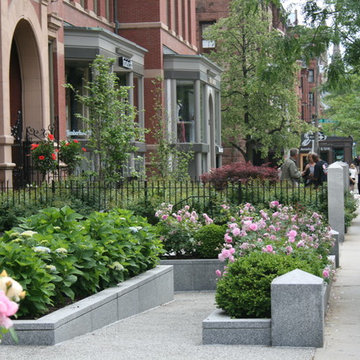
The granite paving is the perfect compliment to the David Austin English roses in this renovated historic landscape on Newbury Street in Boston.
Garden Mates, LLC
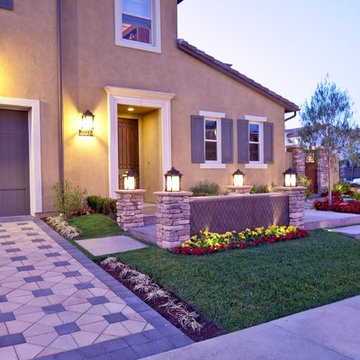
The driveway is Angelus pavers in 2 colors. We created this natural movement pathway from the front entry to the side gate. The pads are stained concrete and we made them in random sizes to create an organic pattern.
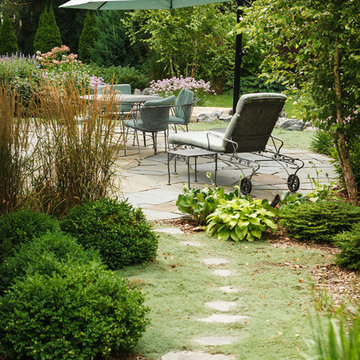
The stepper path leads you from the side of the house to the new bluestone patio.
Westhauser Photography
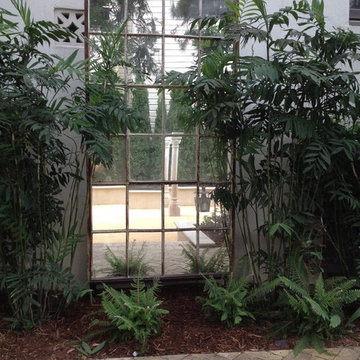
These 19th Century French mirrors installed in this custom garden provide an extra dimension of perception and experience.
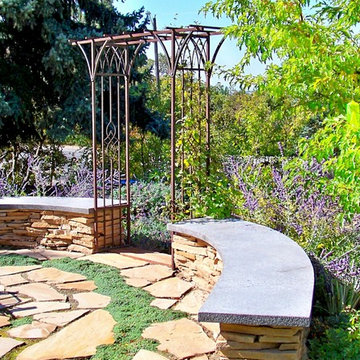
A concrete cap provides a stable sitting surface for a stacked stone garden wall. The wall and arbor give this front garden patio a sense of enclosure, which helps to give the feeling of an outdoor room. Colorful perennials and grasses give year round color, texture and interest.
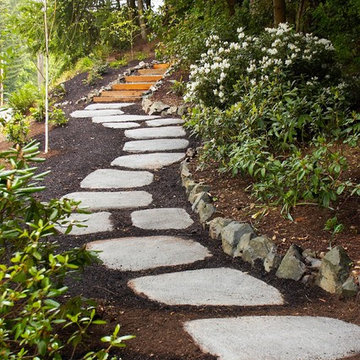
Cast in place, concrete step pads are used through the woodlands to tie the informal spaces together. This lodge style bungalow is located on a small lake on the western side of Washington State.
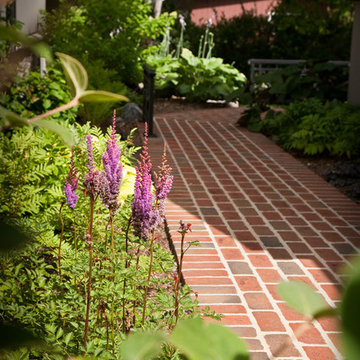
The brick walk continues to the backyard. 'Purpurkerze' astilbe blooms in the foreground.
Westhauser Photography
Eclectic Garden with a Garden Path Ideas and Designs
7
