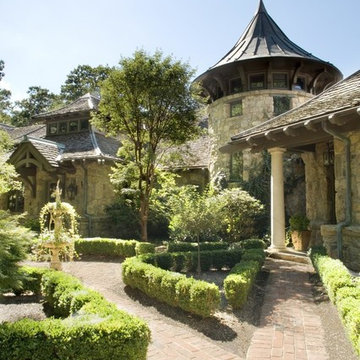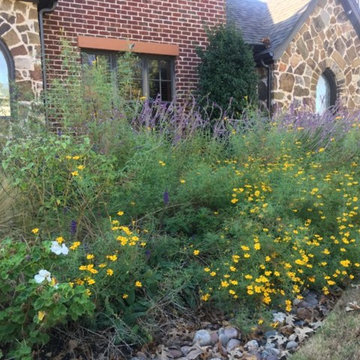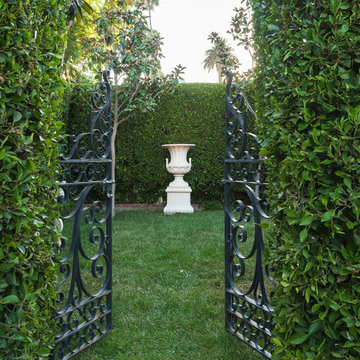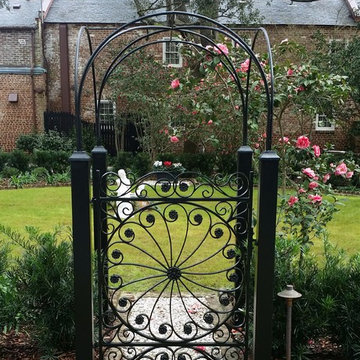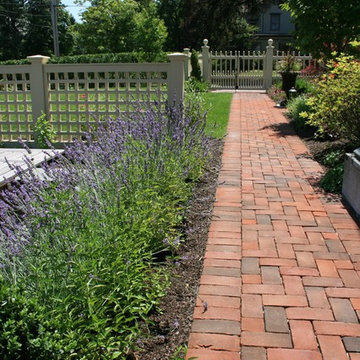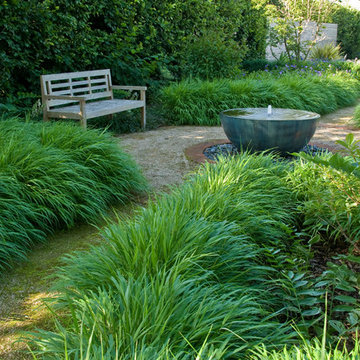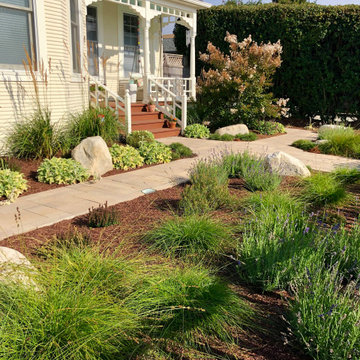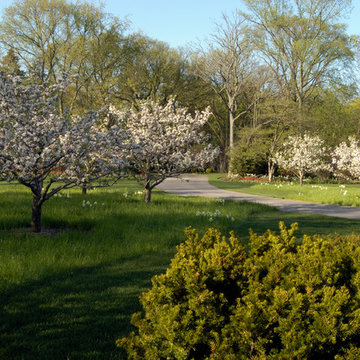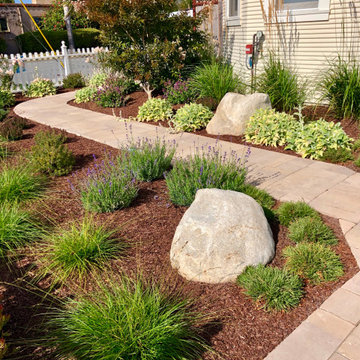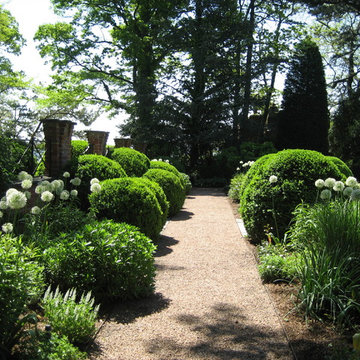Victorian Garden with a Garden Path Ideas and Designs
Refine by:
Budget
Sort by:Popular Today
1 - 20 of 247 photos
Item 1 of 3
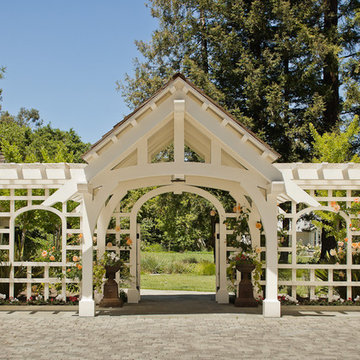
Victorian Pool House
Architect: John Malick & Associates
Photograph by Jeannie O'Connor
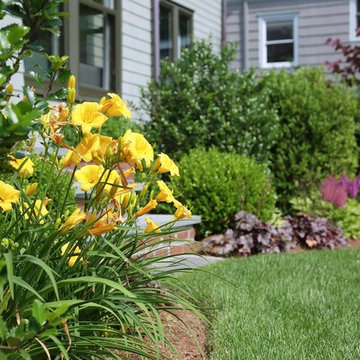
Total Queen Anne remodel with brand new garden in every way. Keeping a modern cottage feel with lots of rooms for children to play on an expansive lawn
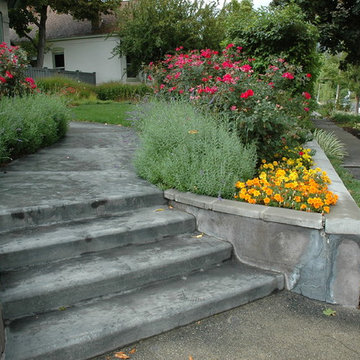
This is the second project designed and executed for this client. They wanted a colorful water wise landscape that would be low maintenance. Designer had to replace the crumbling retaining wall and build new steps and a walk way. Many colorful, water wise plants were used.
Rick Laughlin, APLD
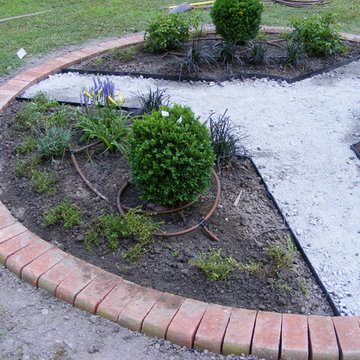
Garden under construction, notice irrigation hose installed and base stone in place for gravel path.
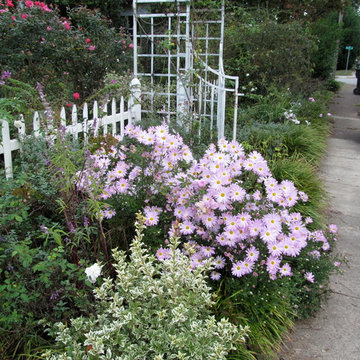
Great Fall Color with hardy Mums, etc... October and colorful!
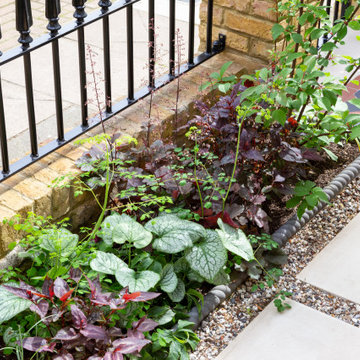
The Victorian styling details of this Stoke Newington front garden perfectly complement the double fronted house architecture.
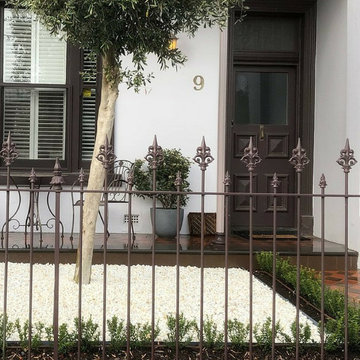
This formal garden with a feature olive tree, low hedge of Euonymous 'Tom Thumb' and pebbles at the entrance to a Victorian terrace in St Kilda, Melbourne. Photo by Charlotte Harrison
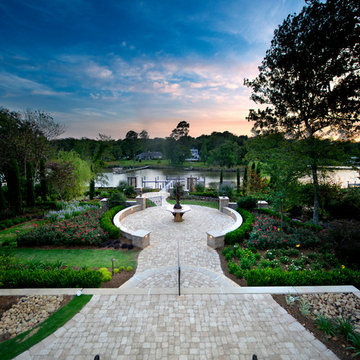
Waterside view from the back of the residence. Landscaping designed by James Martin, installed by Gulfside Landscaping. Inc
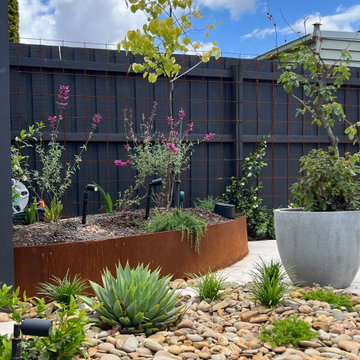
Significant work was involved to upgrade and modernise the house but within a reasonable budget. The garden has a small footprint both in the front and rear, and there were many practical considerations to tackle like the use of space, navigation and privacy.
I especially love the new paving and stepwork for the front garden, as the stone used is one of my favourites in terms of material and colour, and the garden looks amazing at night.
There are little nuances like a boulder placed as a seating area with an existing garden ornament that is sentimental to the clients (mummy koala holding its baby) that add an emotional element to the space.
I love the tessellated tiles used for their front porch, replacing what was just a red painted concrete floor. It’s modern but adds that element of sophistication to the space and suits the house style and area.
The rear garden had to have storage, and we needed to ensure that the client’s car was able to be parked but should not detract from the newly landscaped space.
There is a granny flat in their rear garden that gets rented out, so I had to think about how to create privacy for both parties (the tenant and my clients)!
The choice of plants was a little different as I’d mixed in succulents with exotics that give some seasonality impacts over the year. I really love the new fascia of the conservatory and the new built-in external cupboards and workbench!
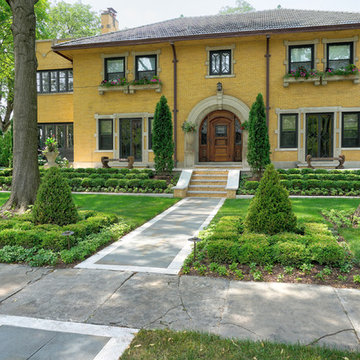
--Historic / National Landmark
--House designed by prominent architect Frederick R. Schock, 1924
--Grounds designed and constructed by: Arrow. Land + Structures in Spring/Summer of 2017
--Photography: Marco Romani, RLA State Licensed Landscape Architect
Victorian Garden with a Garden Path Ideas and Designs
1
