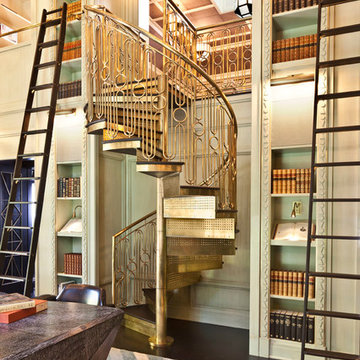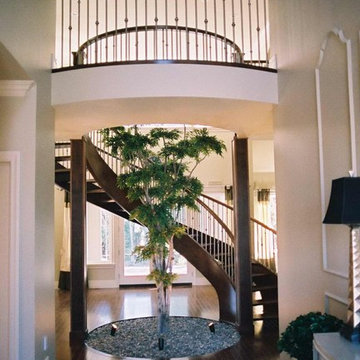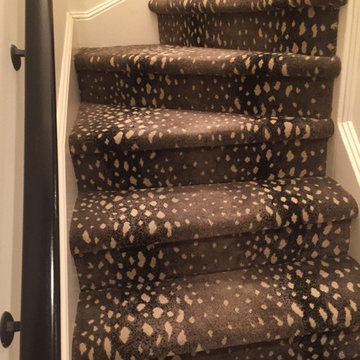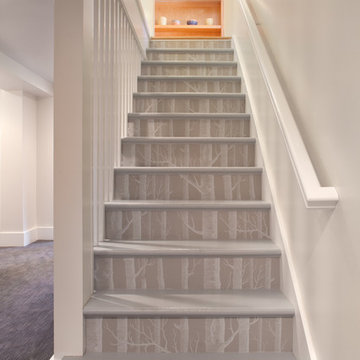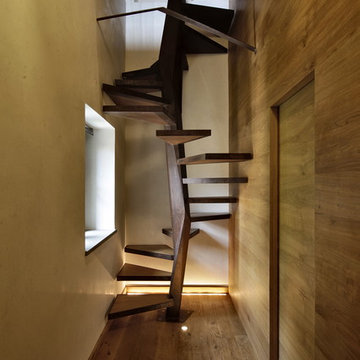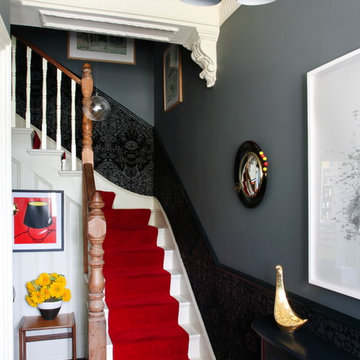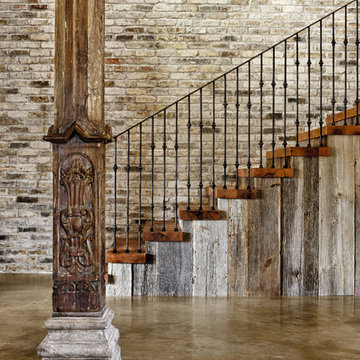Eclectic Brown Staircase Ideas and Designs
Refine by:
Budget
Sort by:Popular Today
41 - 60 of 2,670 photos
Item 1 of 3
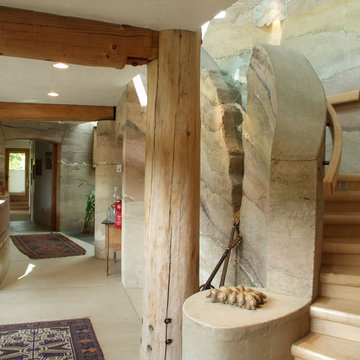
Radiant heat, puddled earth floors, geothermal heat pump, oxygen-treated septic, recycled beams and rafters, sustainable-harvest timbers, HRV, masonry stove, cold cellar and sod roof.
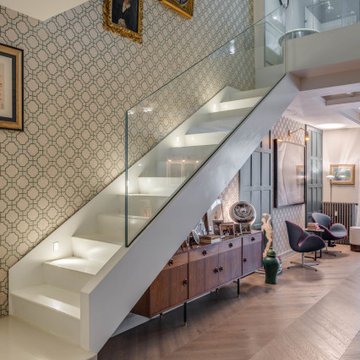
Scala in ferro verniciato con parapetto in vetro; carta da parati geometrica in fibra naturale; bagno al piano superiore con maxi vetrata e tenda interna scorrevole; parquet a spina francese
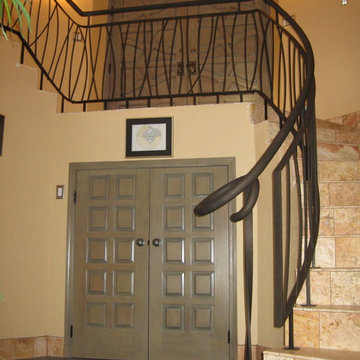
Custom residential powder coated sloped 'long-grass' design balcony and stair railing located in Albuquerque, New Mexico.
"My experience with Pascetti Steel has been always in the utmost professional matter. Being able to manifest the most interesting and unique designs is always possible with Pascetti Steel. The several days I have been working with Pascetti Steel, we together have created one of a kind masterpieces for every client." Heidi Britt, Britt Design
Working with architects and designers at the initial design stage or directly with homeowners, Pascetti Steel will make the entire process from drawings to installation seamless and hassle free. We plan safety and stability into every design we make, the railings and hardware are fabricated to be strong, durable and visually appealing. Choose from a variety of styles including cable railing, glass railing, hand forged and custom railing. We also offer pre-finished aluminum balcony railing for hotels, resorts and other commercial buildings.
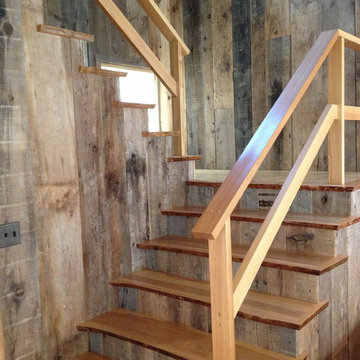
Live edge staircase. Custom fit with live edge returns, barn board risers, and cypress hand rail.
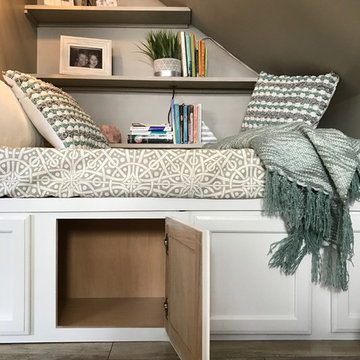
An unused closet under the stairs was reimagined as a cozy space to curl up and read a book.
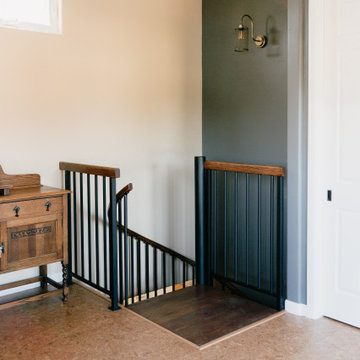
Custom Matte black steel staircase with stained red oak, cork flooring and vaulted ceiling.

San Francisco loft contemporary circular staircase and custom bookcase wraps around in high-gloss orange paint inside the shelving, with white reflective patterned decorated surface facing the living area. An orange display niche on the left white wall matches the orange on the bookcase behind silver stair railings.
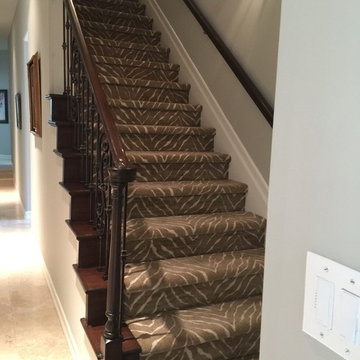
Tuttle's Carpet One Floor & Home
Your Trusted Source for the Finest Flooring Solutions in Orange County
Location: Laguna Niguel, CA 92677
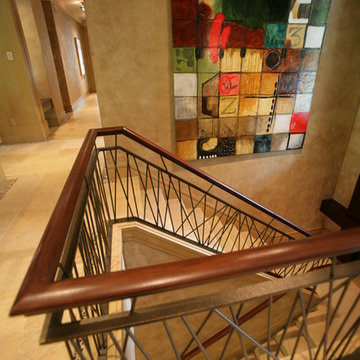
Prairie style contemporary home with an Asian influence. This powder coated metal rail designed and copywrited by Steve Kleineman. The "Pick Up Sticks" rail is artful and playful, and is capped with wood.
Architect: SKD Architects, Steve Kleineman
Builder: MS&I Building Company
Photographer: Jill Greer Photography
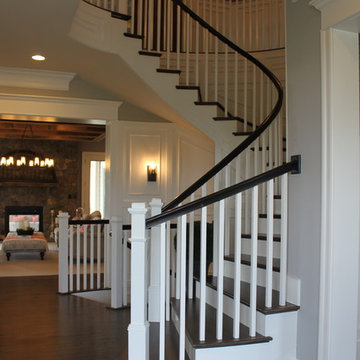
CSC was able to design and manufacture this state-of-the-art staircase and railing solution for this elegant home in Loudoun County; the builder trusted us to create a high quality elliptical staircase that compliments the character and charm of the home’s architectural style (focused around Georgian, Gothic, Federalist, and Victorian Vernacular). CSC 1976-2020 © Century Stair Company ® All rights reserved.
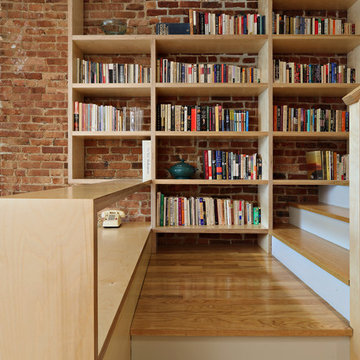
Conversion of a 4-family brownstone to a 3-family. The focus of the project was the renovation of the owner's apartment, including an expansion from a duplex to a triplex. The design centers around a dramatic two-story space which integrates the entry hall and stair with a library, a small desk space on the lower level and a full office on the upper level. The office is used as a primary work space by one of the owners - a writer, whose ideal working environment is one where he is connected with the rest of the family. This central section of the house, including the writer's office, was designed to maximize sight lines and provide as much connection through the spaces as possible. This openness was also intended to bring as much natural light as possible into this center portion of the house; typically the darkest part of a rowhouse building.
Project Team: Richard Goodstein, Angie Hunsaker, Michael Hanson
Structural Engineer: Yoshinori Nito Engineering and Design PC
Photos: Tom Sibley
Eclectic Brown Staircase Ideas and Designs
3

