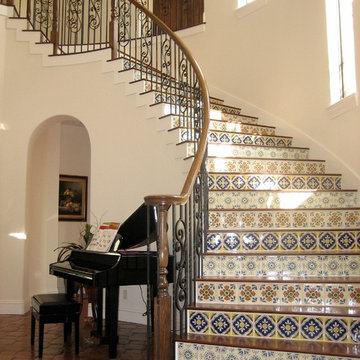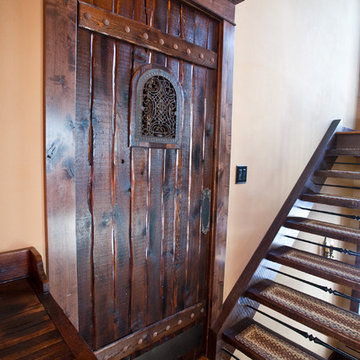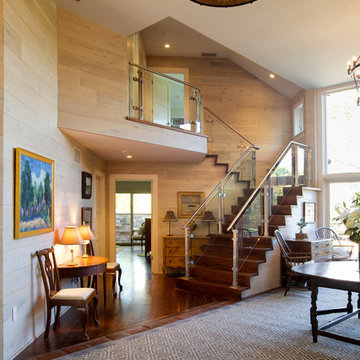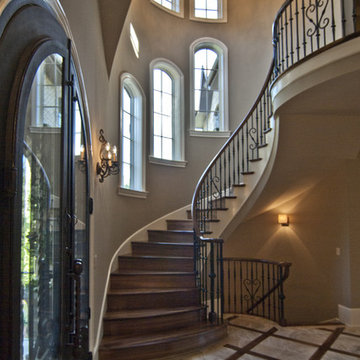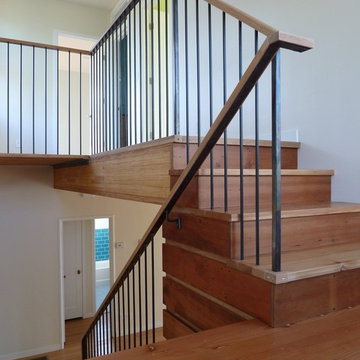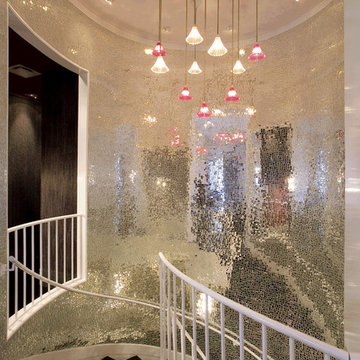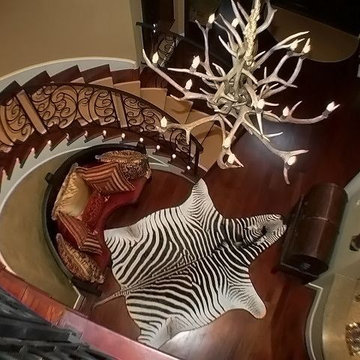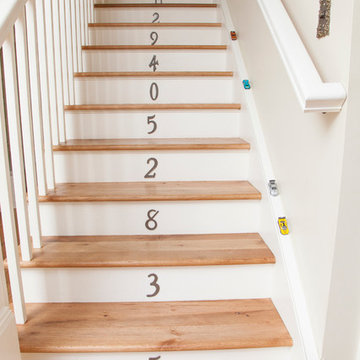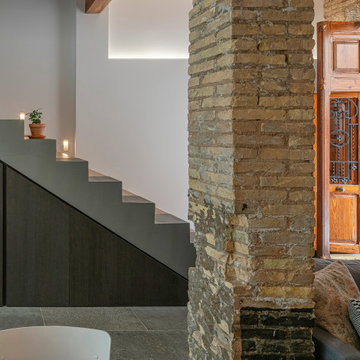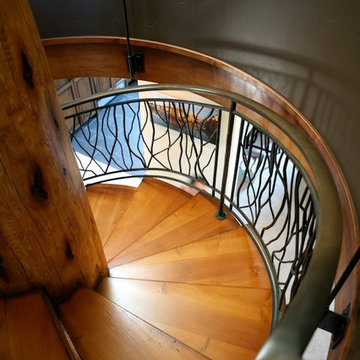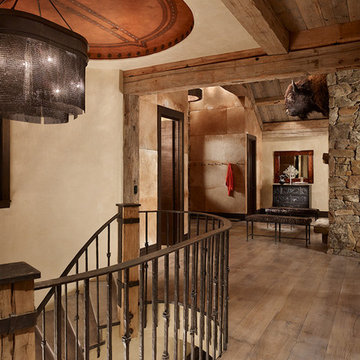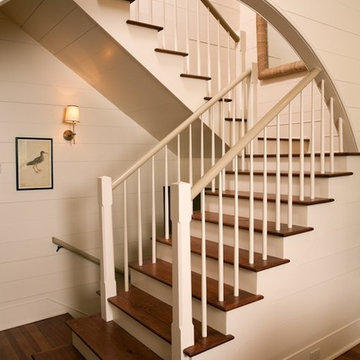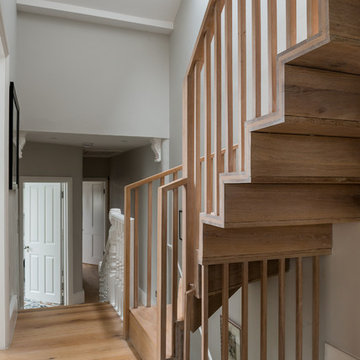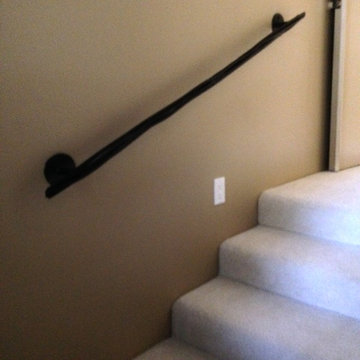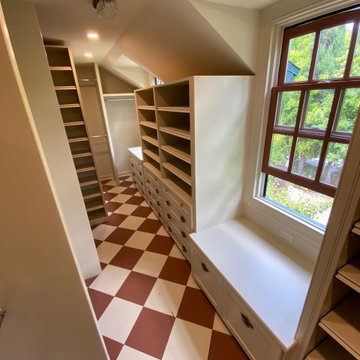Eclectic Brown Staircase Ideas and Designs
Refine by:
Budget
Sort by:Popular Today
141 - 160 of 2,670 photos
Item 1 of 3
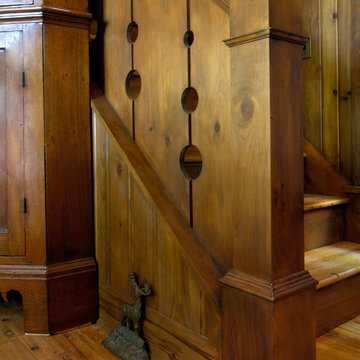
Pleasantview Cottage
Lake Home in Western Wisconsin
Aulik Design Build
www.AulikDesignBuild.com
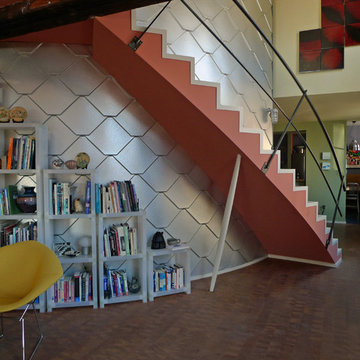
Originally built as a telephone exchange in the late 1800s, the building had fallen into disrepair before the buyer purchased the shell, turning it into a home and office. The stairs wrap around a cylindrical form that provides a focal point for the house. Covered in roofing shingle, the shape and the material continue through to the doghouse on the roofdeck, visible in the exterior photos.
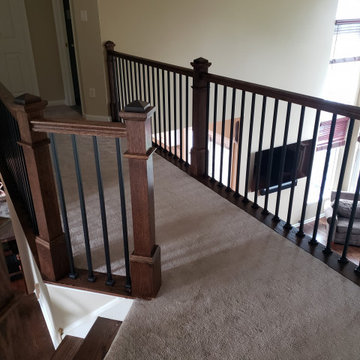
Dog friendly! We use an anti-slip polyurethane finish on the treads so they are A LOT less slippery!
3/4" square wrought iron balusters. 5 1/2" newel post. 6410 style railings.
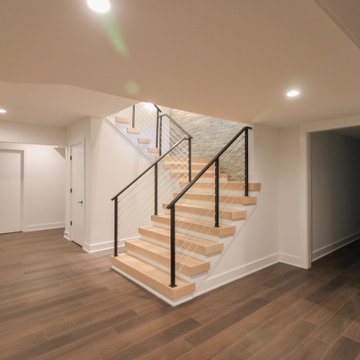
Its white oak steps contrast beautifully against the horizontal balustrade system that leads the way; lack or risers create stunning views of this beautiful home. CSC © 1976-2020 Century Stair Company. All rights reserved.
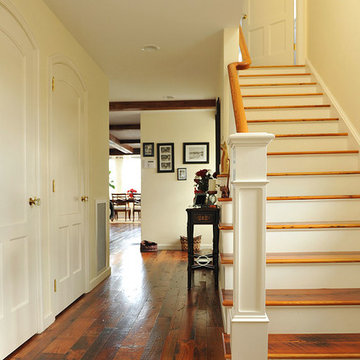
For this home renovation, we completely rearranged the floor plan, which included relocating the stairs. The flooring and stair treads are reclaimed rustic antique heart pine. Photo by Daniel Gagnon Photography.
Eclectic Brown Staircase Ideas and Designs
8
