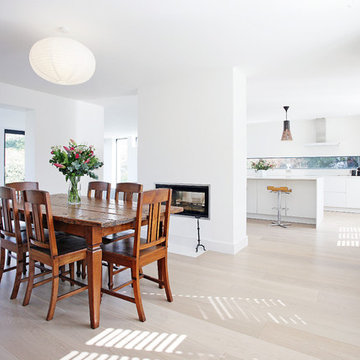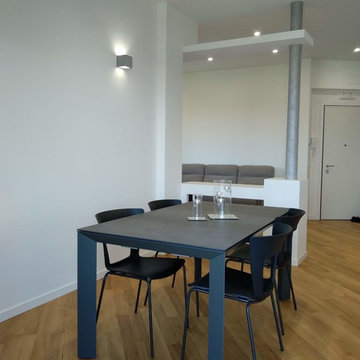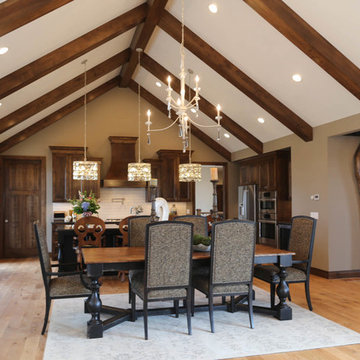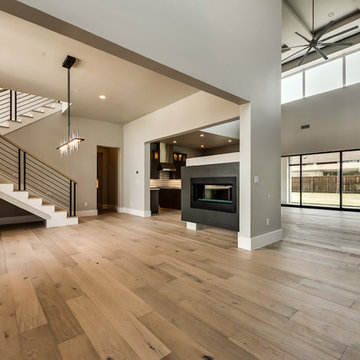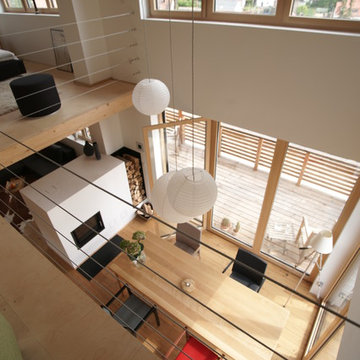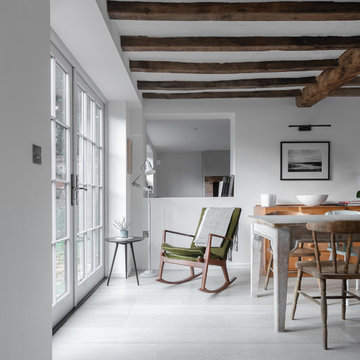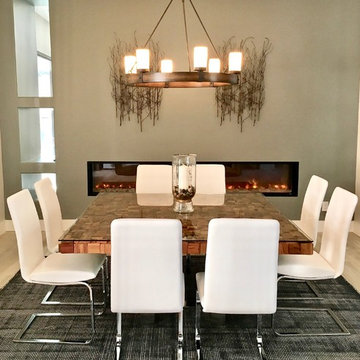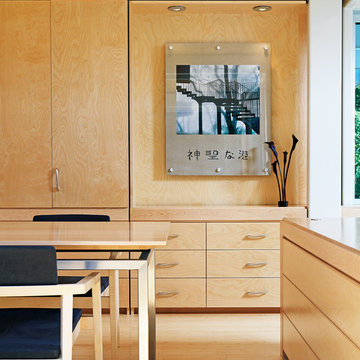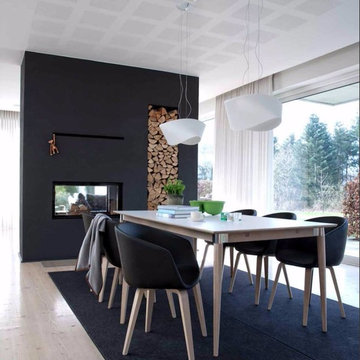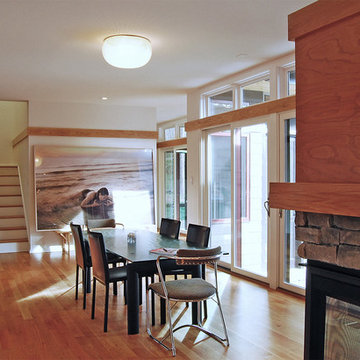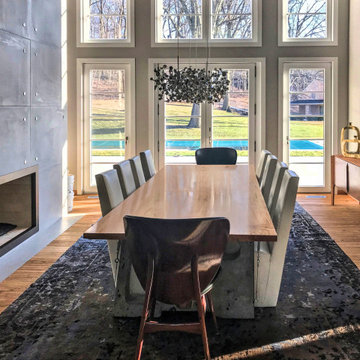Dining Room with a Two-sided Fireplace and Beige Floors Ideas and Designs
Refine by:
Budget
Sort by:Popular Today
141 - 160 of 380 photos
Item 1 of 3
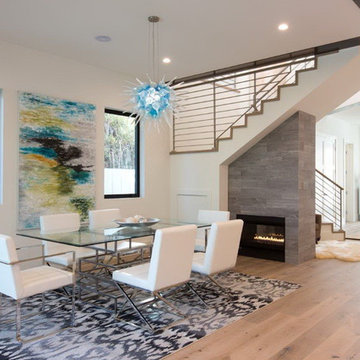
Open concept high ceiling showing the obscure glass front door. Pre-finished 8" floor complemented be travertine steps. Steel railing. Welcoming two-sided fireplace at base of steps and dining area.
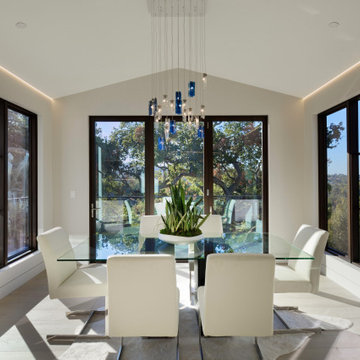
Designers: Susan Bowen & Revital Kaufman-Meron
Photos: LucidPic Photography - Rich Anderson
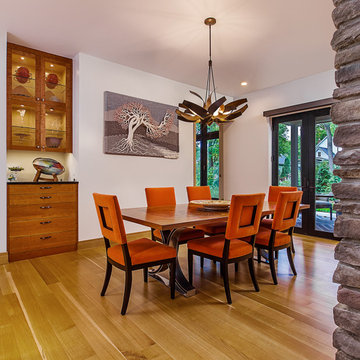
A bank of custom cabinets are designed into a cutout in the dining room to store linens and flatware. Design and Construction by Meadowlark Design + Build. Photography by Jeff Garland.
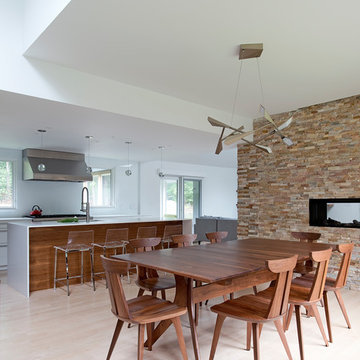
This home has been through many transformations throughout the decades. It originally was built as a ranch style in the 1970’s. Then converted into a two-story with in-law apartment in the 1980’s. In 2015, the new homeowners wished to take this to the next level and create a modern beauty in the heart of suburbia.
Photography: Jame R. Salomon
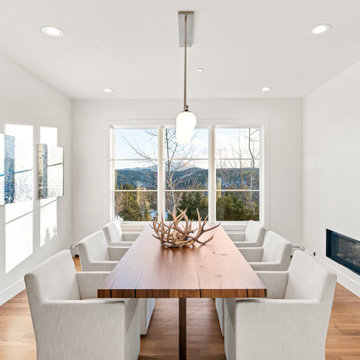
Explore this new home on Sugarloaf Road. A nature retreat surrounded by forest and mountain views- just 15 minutes from Downtown Boulder. This new 5 bedrooms 3 baths 4,523 sq ft. mountain home includes open room living with lots of windows to enjoy the views of Eldora and beyond. Natural wood detailing on the main floor makes for the perfect mountain retreat. From the gorgeous spa-like primary suite to the chef’s kitchen this home is perfect for a family wanting to live in style in the mountains but still have easy access to city amenities.
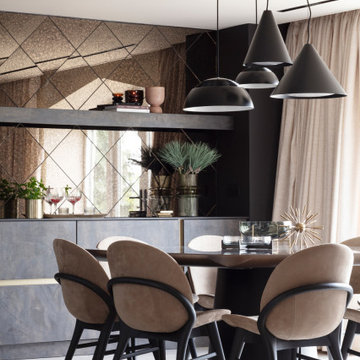
A luxurious open plan space, separated by a double sided fire with tv unit.
The dining area has a bespoke serving unit with bronzed tiles - further adding to the glamour of the space.
The large modular sofa in the living area creates the perfect space to snuggle up on an evening with a glass of wine.
The whole space is framed with 2 full walls of curtains which help to add depth to the space.
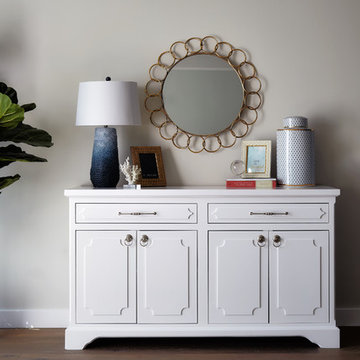
Photographer: Andy McRory
Our wonderful repeat clients from Arizona hired J Hill Interiors to complete their second project here in Coronado. The scope of work was a complete home renovation that included moving and removing walls, new flooring, refacing staircase, installing Cantina accordion doors to the back deck, new kitchen, renovation four bathrooms, recovering fireplace as well as all new lighting. Next in line…new furnishings!
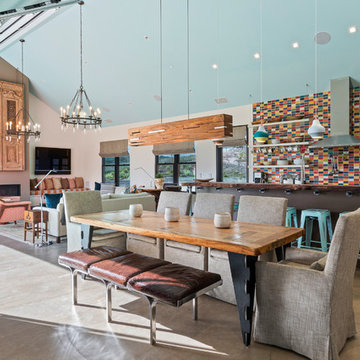
Open floor plan for Great Room which includes Kitchen, Dining and Family Room. Eclectic style incorporating modern elements with global design pieces.
Dining Room with a Two-sided Fireplace and Beige Floors Ideas and Designs
8
